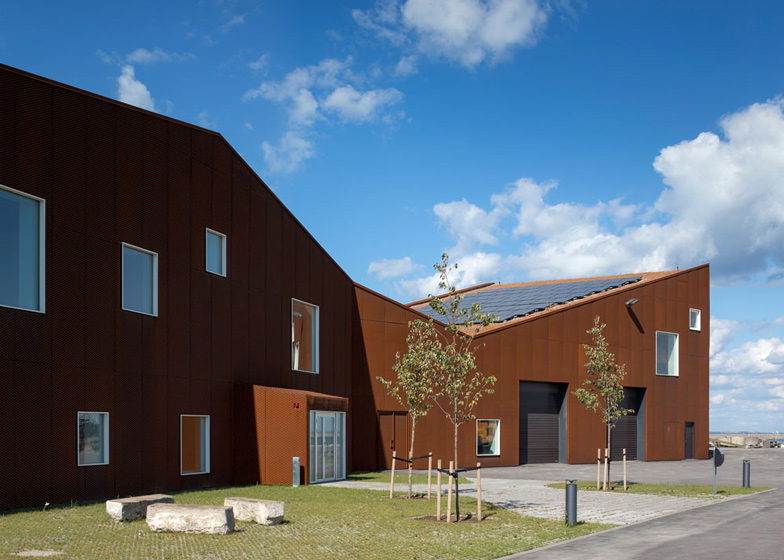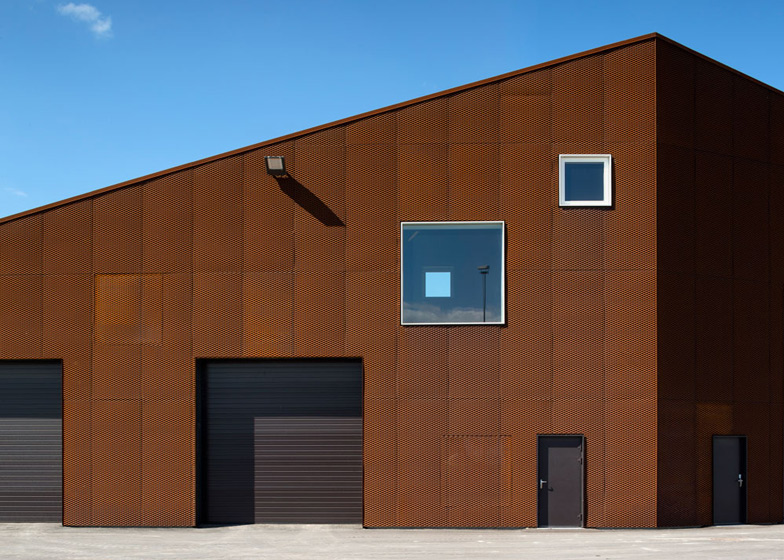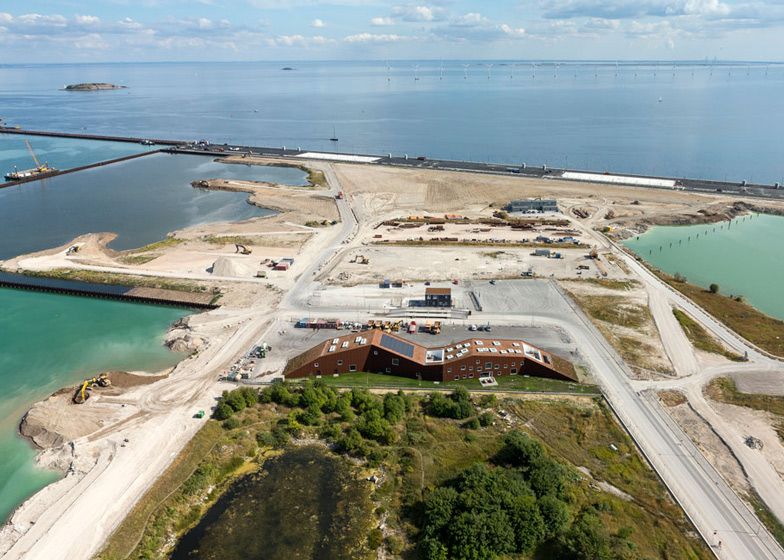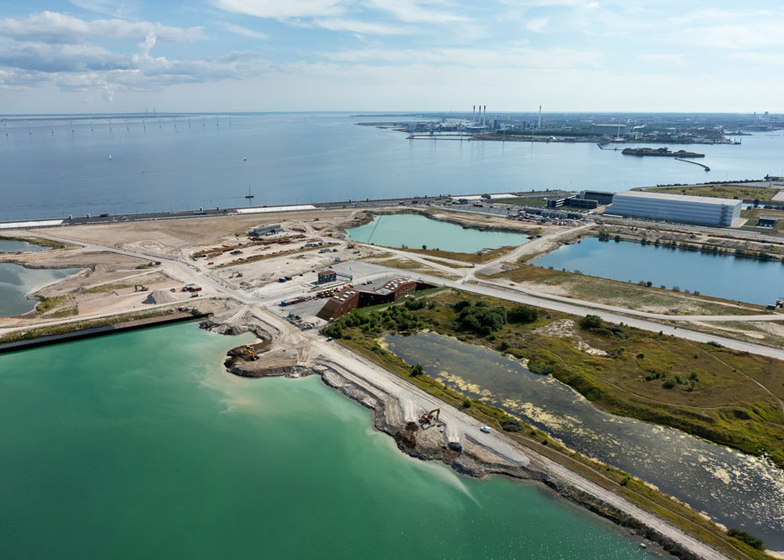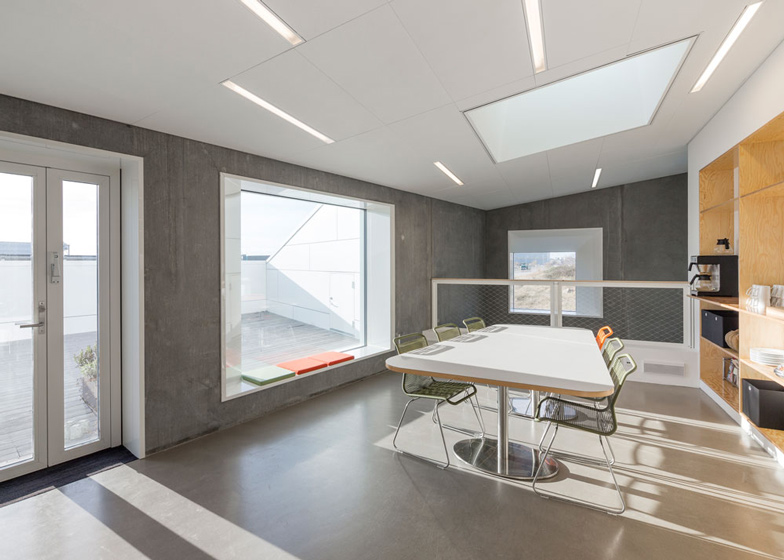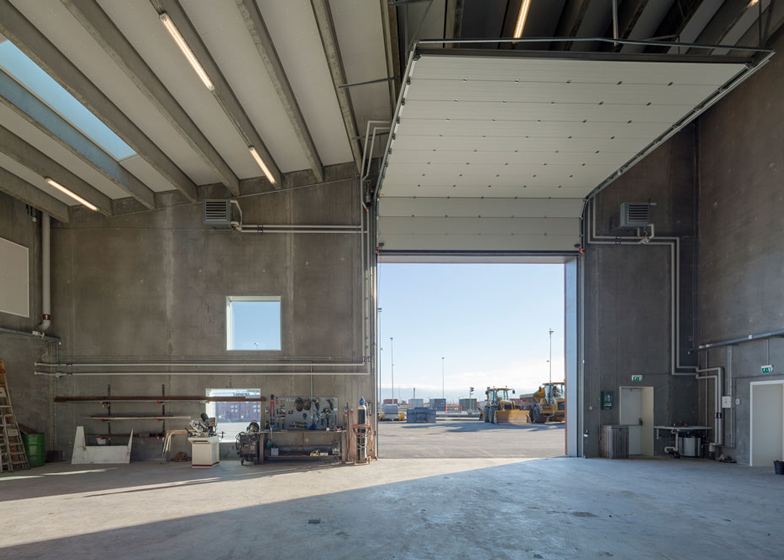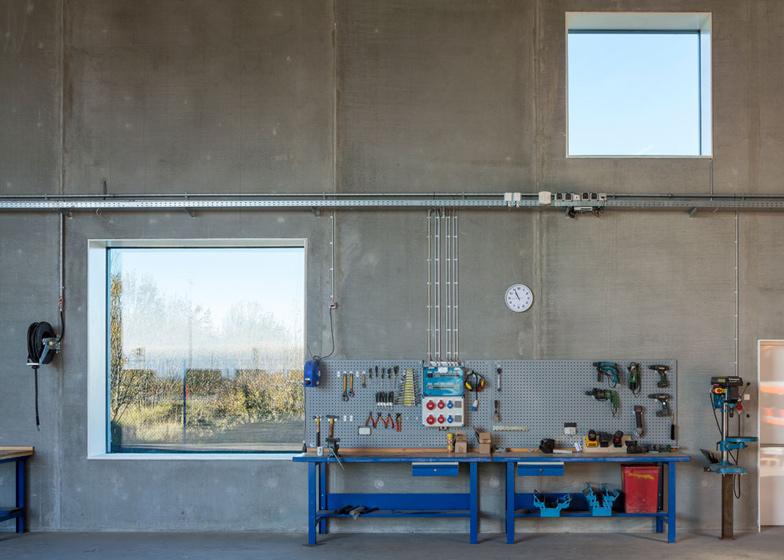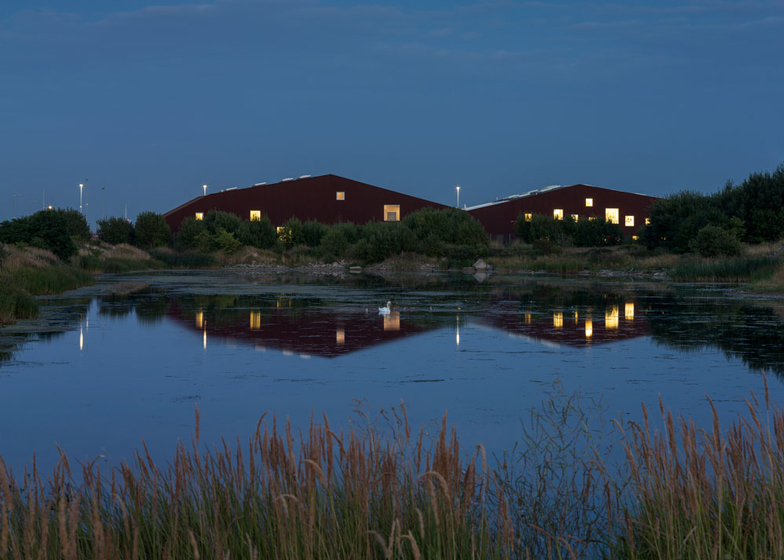This soil treatment centre in Copenhagen by Danish studio Christensen & Co was designed to resemble the mounds of earth being used to sculpt the landscape of a developing harbour-side community (+ slideshow).
Soil Centre Copenhagen is located on the coastal edge of Nordhavn, a new urban quarter underway to the north of Copenhagen's centre. It was designed by Christensen & Co as a facility for decontaminating soil excavated from construction sites across the city.
The building has an angular profile, which slopes up from the ground to create the shape of two connected hills, and its outer walls are clad with rusty panels of pre-weathered steel.
"Soil Centre Copenhagen grows out of the landscape with its characteristic shape and rusty red facades," said the architects. "The building has a distinctive silhouette against the vast horizon, and is an integrated part of the landscape and an obviously man-made object."
The roof surfaces are covered with plants and grasses, intended to fit in with ponds and shrubs already present nearby. The architects also hope that in time trees and bushes will grow over the structure.
"In this sense the building makes up for the piece of the landscape it has occupied, and will help preserve the natural biodiversity of the area," they said.
There are more plants inside the building, where the architects have added a living wall and a row of trees inside a double-height entrance lobby.
Offices and laboratories are arranged around this space, while garage and workshop areas are positioned on either side.
Wooden shelving grids are build into the walls to provide storage and seating areas in various spaces and skylights help to bring daylight through the interior.
Photography is by Adam Mork.
Here's a project description from Christensen & Co:
Soil Centre Copenhagen
Between the sky and the ocean
On the edge of Øresund, where the sky meets the ocean behind the Freeport and the Container Terminal lies Copenhagen Municipality's new soil treatment centre, Soil Centre Copenhagen. It is here millions of cubic metres of dug up soil from construction projects and metro building sites around Copenhagen create new ground for Copenhagen's new urban area Nordhavn.
The landscape at Nordhavn is flat and makes for a fascinating and ever-changing scenery, giant piles of soil and huge excavations. To the north-west of Soil Treatment Centre, Copenhagen, the landscape is contrastingly lush with little green hills, shrubbery and little ponds and lakes fringed with rushes. A wild nature site filled with sounds from birds, swans and mewing seagulls. It is also here the protected European Green Toad, has made a new home for itself.
With this very unique context Soil Centre Copenhagen grows out of the landscape with its characteristic shape and rusty red facades. The building has a distinctive silhouette against the vast horizon, and is an integrated part of the landscape and an obviously man-made object.
The facades are clad in stretch metal made from rusty weathering steel. On the roof tall grass and, in time, even smallish bushes and trees will grow. In this sense the building makes up for the piece of the landscape it has occupied, and will help preserve the natural biodiversity of the area. The weathering steel is protected by a red layer of rust, visually connecting it to the area and the ambitious environmental profile of the building.
The building consists of an office section for employees, laboratories, dressing rooms, two large workshops, garages and storage spaces. At the centre of the building the office section makes for a peaceful oasis with a view of the surroundings through the carefully placed windows, each offering beautifully framed views of the landscape or the waters of Øresund. At the same time, placement of the windows in the facade optimises the use of natural light, so the character and quality of that light becomes an integrated part of the architectural narrative.
A green and luxuriant interior
Two large indoor trees, along with the lush plant wall, create a green and delightful internal contrast to the dusty and rough exterior environment. A large number of roof windows shower the building with a pleasant light from above, and along with the facade windows, allows for some very good natural light conditions in the office section. The floor plan encourages interdisciplinary synergy between the centre's very different departments ranging from engineers to excavator drivers.
The first DGNB certified building in Nordhavn
Soil Centre Copenhagen is the first DGNB certified building in Denmark built after the test phase has ended and the very first certified building in Nordhavn. It is a zero-energy building, which combines passive and active energy efficiency measures based on an overall view, which encompasses energy efficiency, building materials and social aspects. The design of the building results in an extremely low energy consumption and the necessary energy is provided using geothermal energy from the many kilometres of piping underneath the black asphalt in front of the building as well as solar panels and solar cells integrated into the slanting roof surfaces.
Soil Centre Copenhagen
General contractor: CPH City & Port Development
User: Copenhagen Municipality. The Technical and Environmental Administration
Area: 1,800 m2.
Architect: Christensen & Co
Engineer: Grontmij

