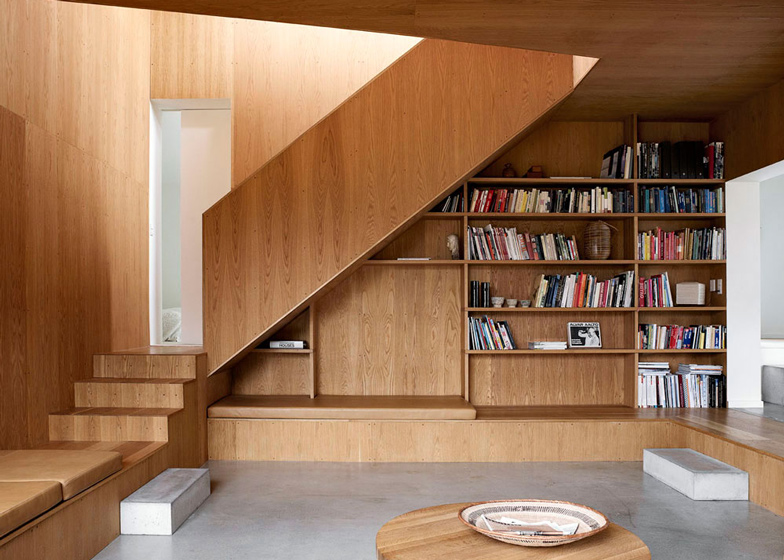Architects Mette and Martin Wienberg have overhauled a 1940s cottage in Denmark to create a modern home for their family, complete with timber-lined walls and cosy furnishings.
Wienberg Architects collaborated with fellow Danish architects Friis & Moltke on Villa Wienberg, situating it on a corner plot in Højbjerg, a residential area of Aarhus.
Polished concrete floors feature through the house and while some rooms have been painted white, the main living spaces are lined with oil-treated oak boards.
"We used the wooden boards to obtain a warm, cosy feeling to the living room - a social space," architect Mette Wienberg told Dezeen. "They also help to form a close relationship to the garden space, in an atmosphere and material overhaul."
Large windows frame views of the surrounding gardens, where flowerbeds are covered with bark chips to recreate the architects' dream of a little house in the middle of a forest.
The main bedroom opens out onto a small inner courtyard, while a kitchen, study and extra bedrooms make up the rest of the ground floor.
A combined wooden bookshelf and staircase in the living room leads up to the first floor, where a large study and roof terrace also overlook the garden.
In contrast with the natural wood of the house's interior, the exterior of the house is clad with black-painted timber panels.
Photography is by Mikkel Mortensen.
Here's a project description from the architects:
Villa Wienberg, Denmark
A quiet heart, a setting sun
Both outside and inside, the atmosphere is cooling and calming. As soon as the foot touches the ground of this protected corner-plot, a special feeling wraps itself around you like a soft shawl: A feeling of being pleasantly, mysteriously alone in one of the great forests of Finland – or perhaps of stepping into a universe, where Yin and Yang finally found their perfect balance and harmony. It is quite difficult to believe that actually you are in a very traditional residential neighbourhood, Højbjerg, situated in suburban Aarhus.
Until recently, this little corner-plot nested a small summer cottage, built during wartime in 1942 and later almost hidden behind tall trees. The cottage has now been integrated into a brand new, tall and very ambitious black beauty.
The walls are planked on the outside and the villa opens to its surroundings with windows that are perfectly proportioned for the double purpose of inviting nature in as well as creating a cozy and cooling private space.
The villa, which has been awarded the City of Aarhus Architecture Prize 2008, playfully breaks the strictly square shape of the plot in a careful orchestration of angles and split-levels.
The way it seems to organically grow into the rich vegetation of pine, temple-tree and rhododendron leaves the baffling impression on the beholder that this villa simply grew out of the ground!
Light and Shadow
It was the joint creative forces and dreams of architects Mette and Martin Wienberg that led to this exciting and untraditional framework around their family-life. Atmosphere was the keyword and contrast was an important tool: By creating a covered entrance in a quite strict style dominated by black wood and concrete, they wanted to enhance the experience of the movement from architectural serenity to the open garden – which is organically structured, but sharply defined by raised sleepers that frame and contrast the soft lawn which lies in their embrace almost like a green lake.
The plants and the trees are essential to the design: All the flowerbeds are strewn with coarse bark-chips in order to enhance the illusion of "The little house in the forest" and the natural mosaic of the foliage creates changing patterns of shadows and filters the light: This couple did not seek the great panorama, but rather a dynamic variety of intriguing views bringing a unique atmosphere to each and every room.
Project name: Villa Wienberg
Location: Aarhus, Denmark
Engineer: Tri-consult A/S
Architect: Friis & Moltke A/S and Wienberg Architects/ www.wienbergarchitects.dk
Area: 184 m2
Construction period: 2007-2008
Text by: Susanne Holte

