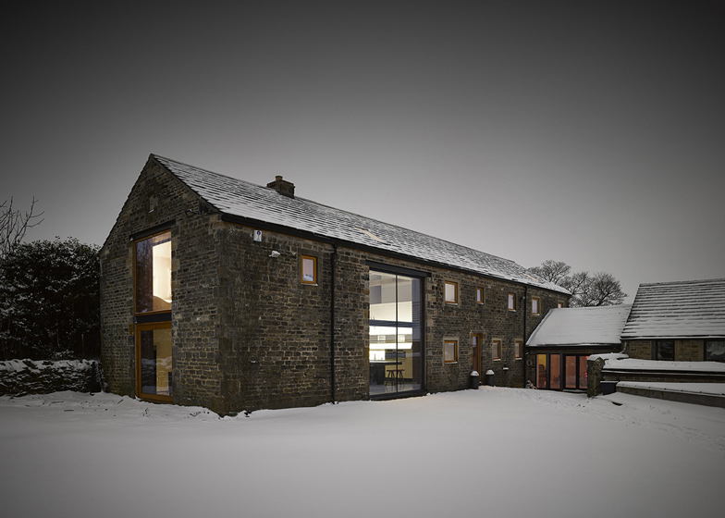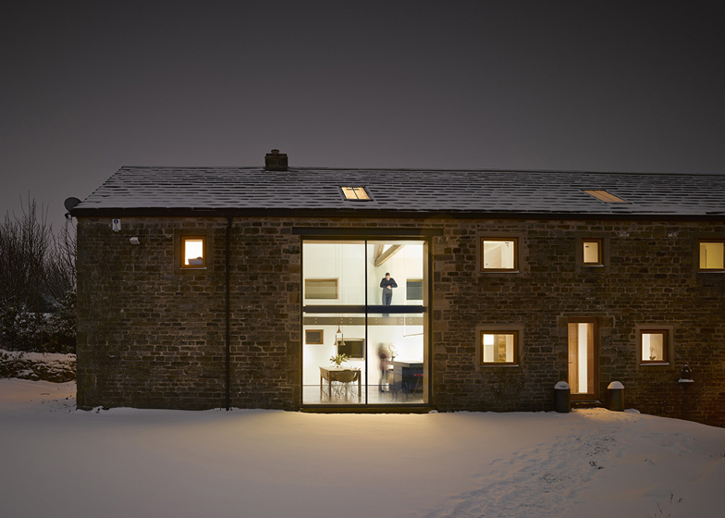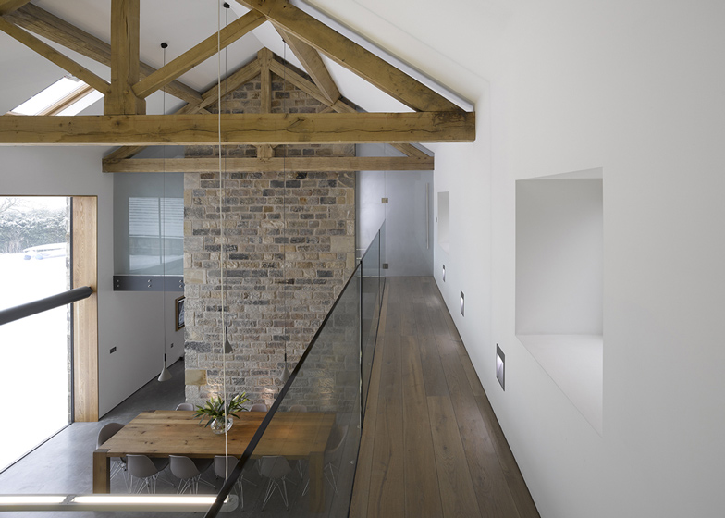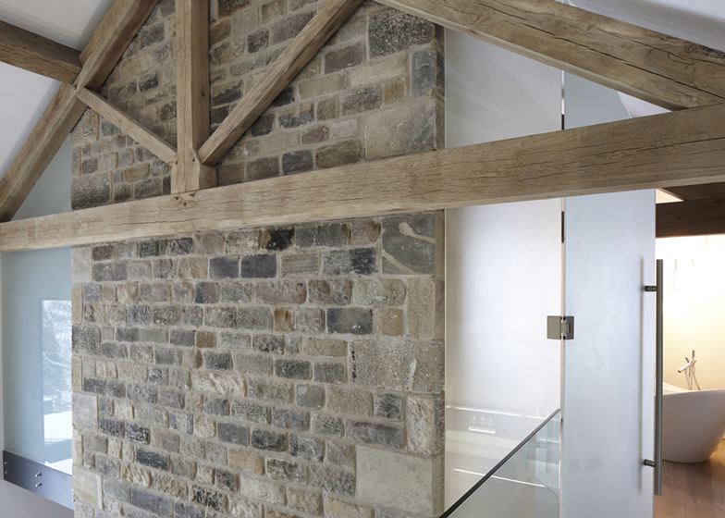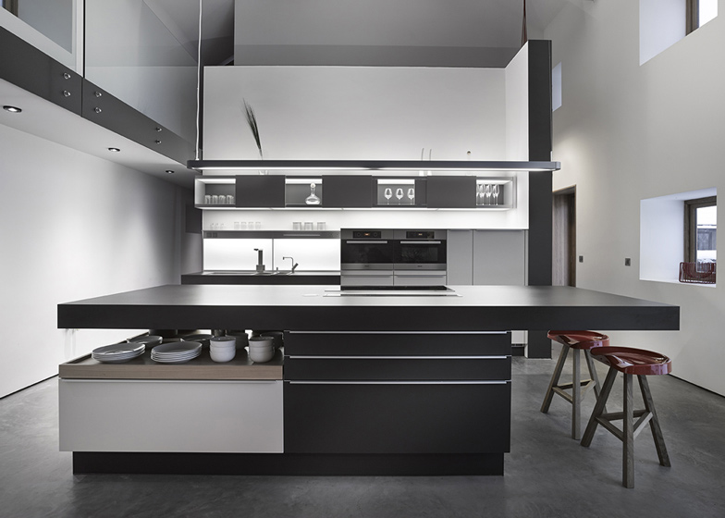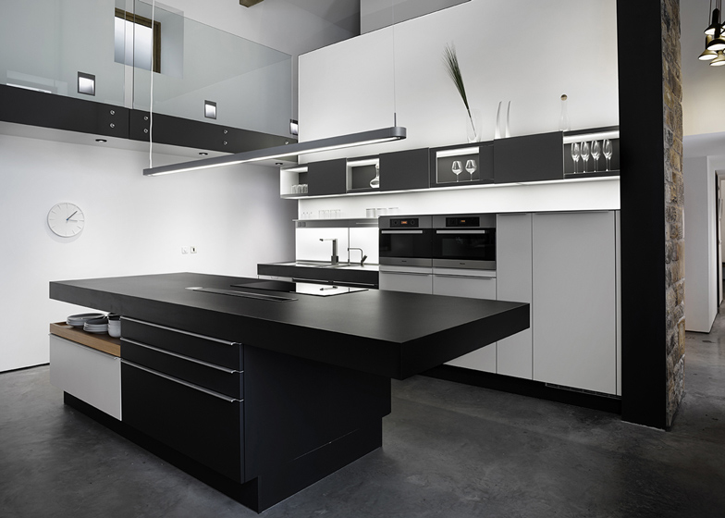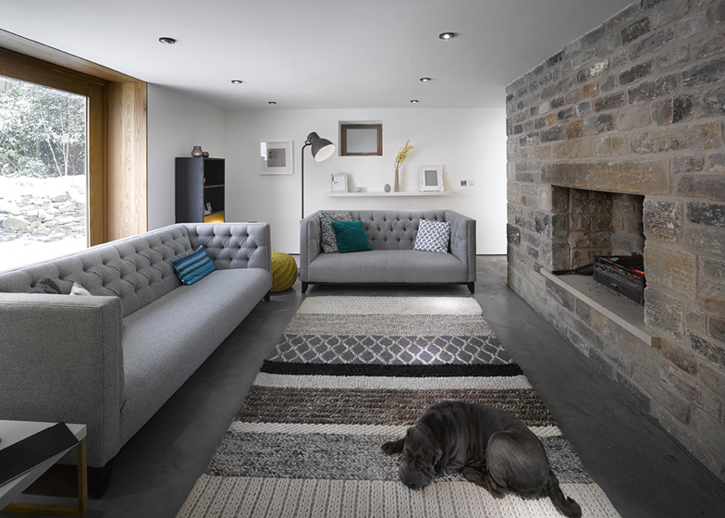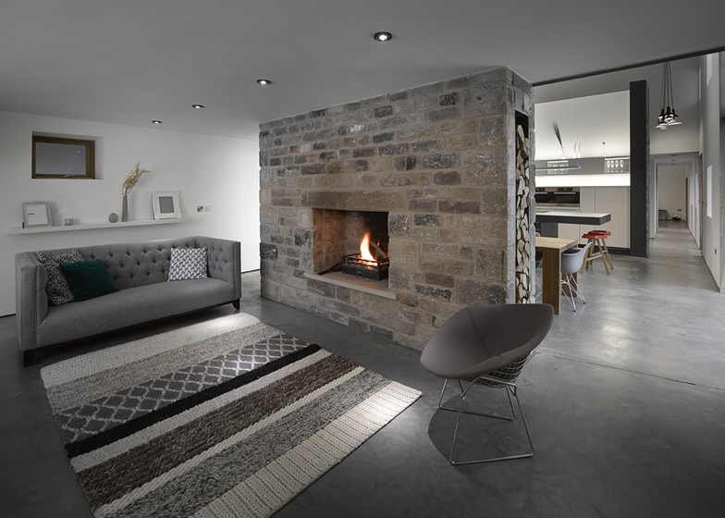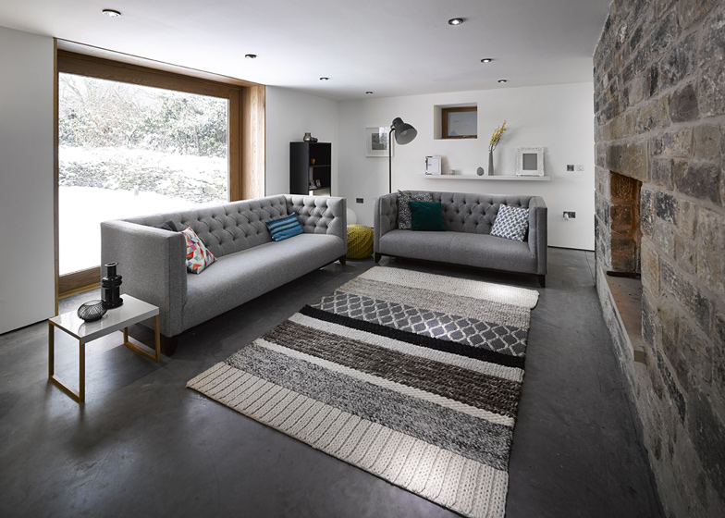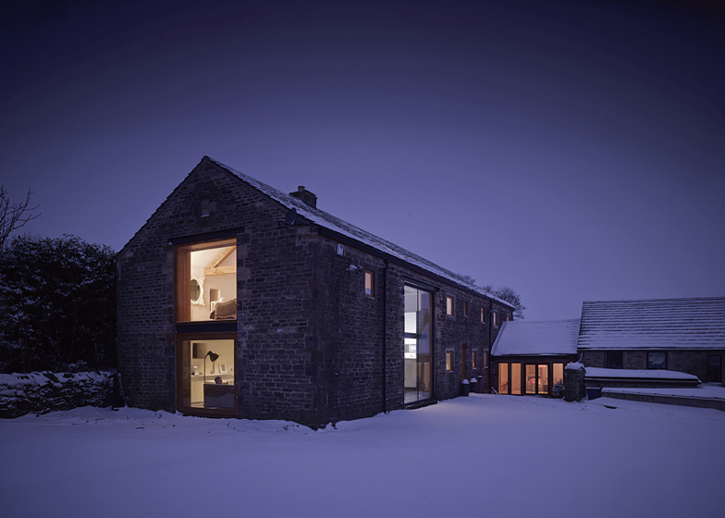British studio Snook Architects has overhauled a dilapidated eighteenth-century barn in Yorkshire to create a modern home with chunky wooden trusses, exposed brickwork and a double-height family kitchen (+ slideshow).
Cat Hill Barn was first built as an agricultural shed, but had been abandoned for years and was on the brink of ruin after previous owners had inserted a truss structure that was too weak to support the roof, causing the outer walls to bow.
Snook Architects was tasked with rebuilding the internal structure and roof of the barn, removing a floor added previously by a local architect, and transforming the space into a two-storey family home.
"Structurally the building was in a worse state than we first anticipated," architect Neil Dawson told Dezeen. "As well as removing the entire roof, which frankly was on the verge of collapse, we ended up having to secure all external walls by means of a steel structural frame that sits within the existing masonry."
The team replaced the existing roof structure with a system of pegged oak trusses that are revealed in the double-height kitchen and dining room at the centre of the building.
"Spatially we wanted to retain the spirit of the place by allowing the barn to reveal itself and its double-height volume at key points," said Dawson.
A glazed first-floor gallery overlooks this space from above, leading through to bedrooms at both ends of the first floor, while living rooms and guest bedrooms occupy the end sections of the ground floor.
"Planning of the project concentrated on creating drama within the existing structure by focusing on the tension and release formed between constricted single-height spaces and the double-height volume of the barn," said the architect.
Interior fittings and finishes were designed to respect the honest utilitarian aesthetic of the old barn and include a stone fireplace, timber-framed windows and a poured concrete floor.
Photography is by Andy Haslam.
Here's a description from Snook Architects:
Cat Hill Barn
Cat Hill Barn is the complete renovation and refurbishment of a previously dilapidated grade II listed barn in South Yorkshire. Originally built in the late 1700's as agricultural storage for the neighbouring Cat Hill Hall, the building in recent years stood neglected and was at the point of complete ruin.
Snook have secured the existing structure of the barn with a new internal steel framework and rebuilt the previously collapsing roof. The project has attempted to retain much of the working aesthetic of the barn utilising a stripped down utilitarian palette of material.
Planning of the project also concentrated on creating drama within the existing structure by focusing on the tension and release formed between constricted single-height spaces and the double-height volume of the barn.
Brief
Prior to the appointment of Snook Architects the owners of the barn had commissioned a feasibility study from a local rural architect. Despite not having any prior construction experience both Mr and Mrs Wills were disappointed with the outcome. The scheme essentially inserted a new floor throughout the full length of the barn and created a series of boxes over the two floors. All drama and sense of space within the barn structure was destroyed.
Through a mutual client of Snook and Mr Wills, Mr Wills discovered the work of Snook Architects and set up a competitive interview with Snook and another practice. It was the production of Snook's speculative feasibility study that largely set up the brief. In presenting the scheme and having a critical discourse about the previous scheme both the clients and Snook discovered a mutual appreciation and understanding of the essence of the project: a need to retain the sense of the barn in both use of volumetric space and utilitarian finish. It was this mutual understanding that ultimately won Snook the project.
Planning
However, despite an almost immediate synergy with the client and owners of the barn a less successful understanding was achieved with the local planning authority. Despite repeated attempts at dialogue with the local planning and conservation officer an application was ultimately refused. Reasons cited were numerous but all ultimately pointed to the planning and conservation officers feeling that the scheme was too 'domestic' (despite both the spaces and finishes proposed being anything but domestic). Following the refusal Snook launched an appeal and after removing a small balcony from the gable end permission was successfully granted almost 16 months after initially starting the project.
The project then stalled for a further couple of years as with the credit crunch in full swing the owners of the barn found it impossible to sell their current home to raise funds for the conversion of the barn. Finally, in summer 2011 Mr and Mrs Wills were able to sell their house, a caravan was purchased, drawings were resurrected, and the scheme began on site later that year.
Structure
Both client and architect had always been aware of the perilous state of the structure with the architect and structural engineer instructing the owners to seal the barn and keep out. It was no exaggeration to state that the roof could have literally collapsed in at any moment. In short when previous owners had rebuilt the barn they had installed trusses that were both too weak and too short for the cross sectional span.
To exacerbate matters the completely inadequate trusses were supported on breeze block corbels which were also crushing towards wholesale failure. In short the trusses were collapsing and pushing the perimeter walls out. Walls were seriously bowed out and it was immediately apparent that both the roof and the perimeter walls could literally collapse at any moment.
Method of Construction
Construction of the superstructure was relatively straight forward. The roof and one of the main perimeter walls were carefully taken down, a new steel supporting frame was inserted inside the building and walls and the roof were then re built around the steel frame (using the existing material).
Budget / Programme
Budget on the project was incredibly tight with the project initially tendered @ £231,000 and ultimately delivered for £234,383 - an astounding £710/sq.m (including all finishes).
Construction programme on the project at tender was nine months and it was delivered in just short of ten.

