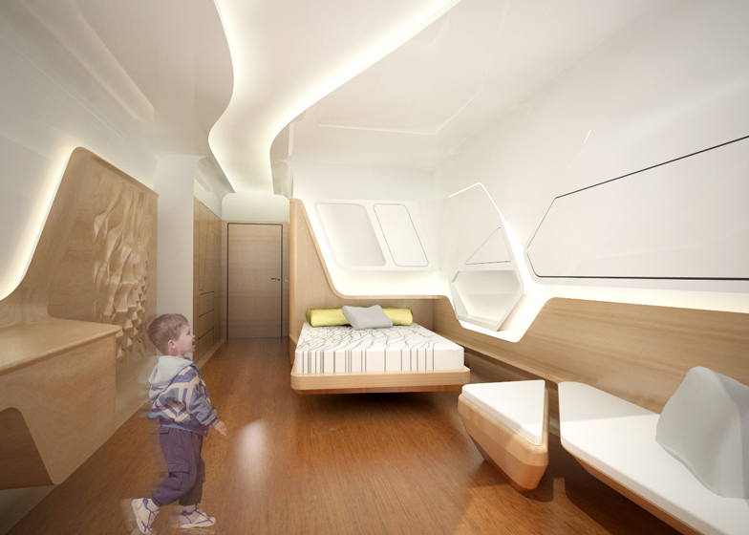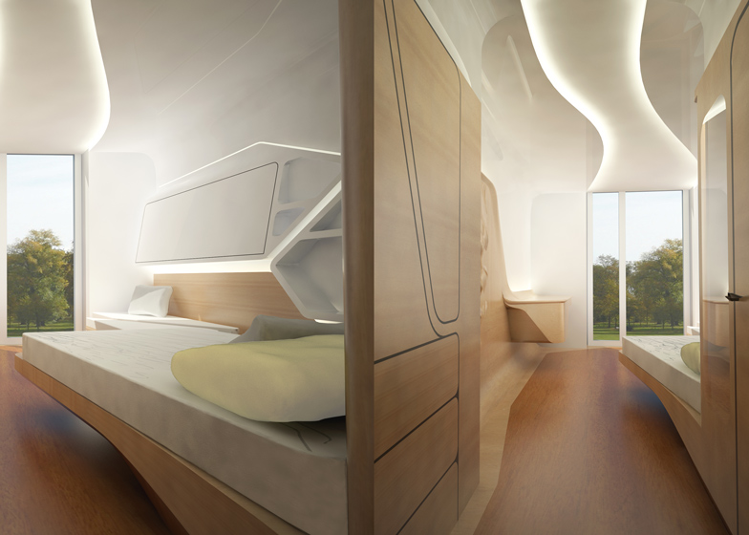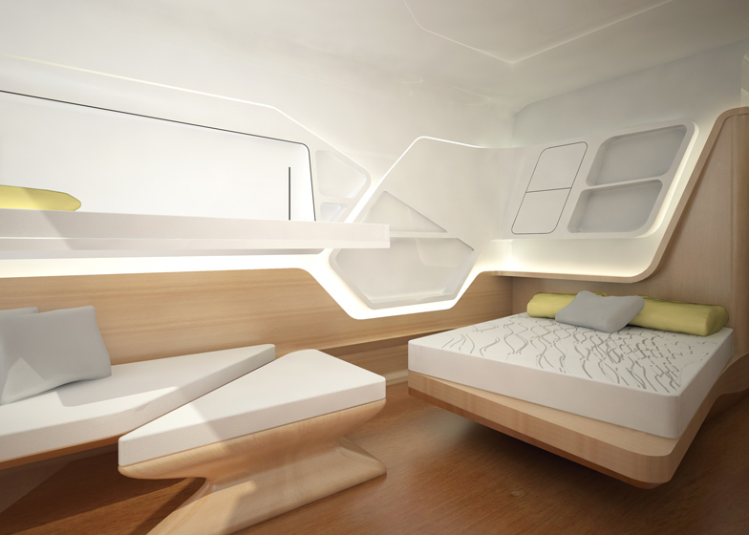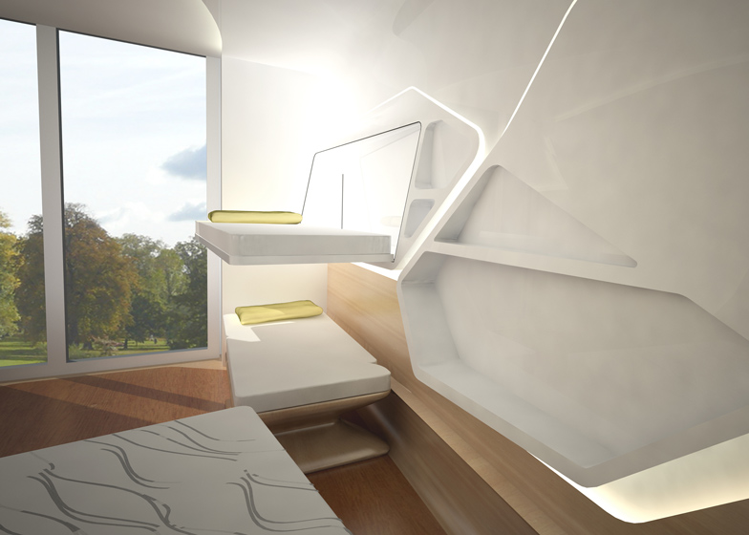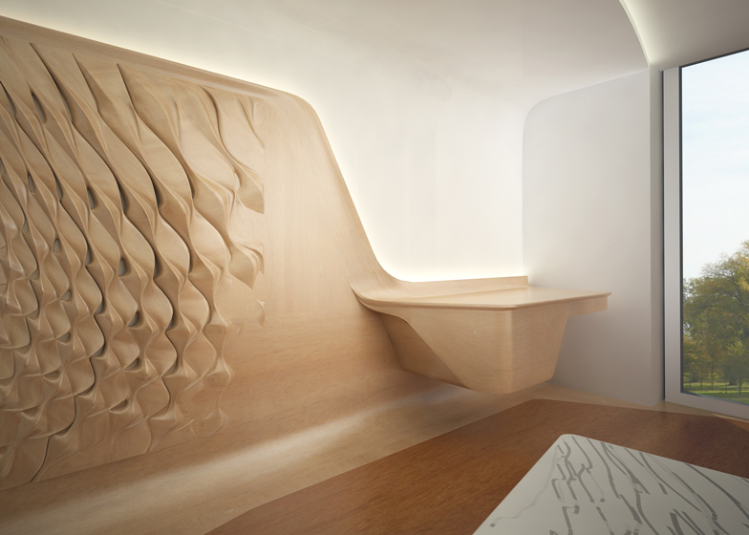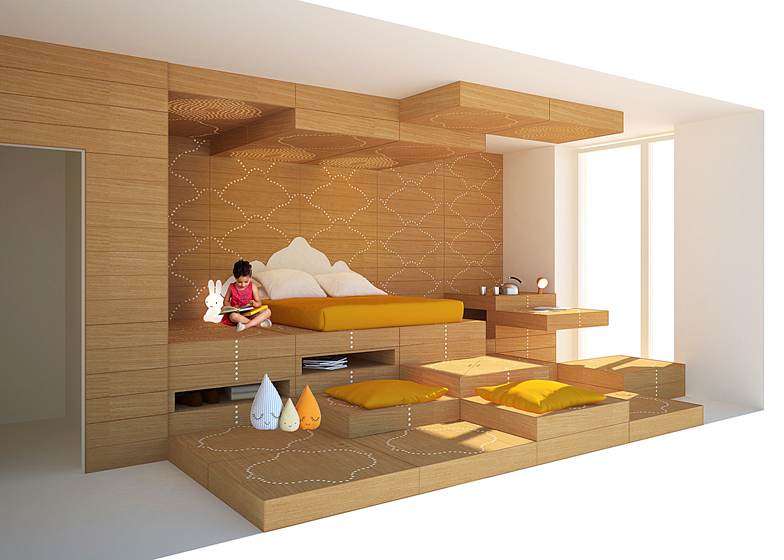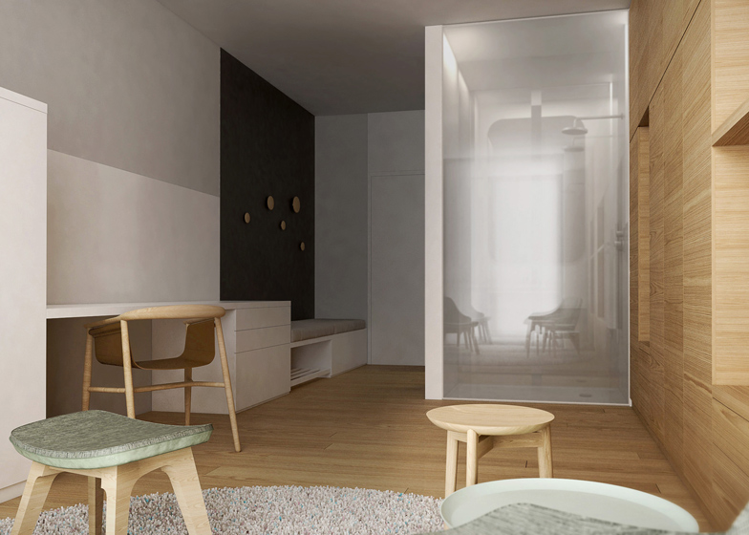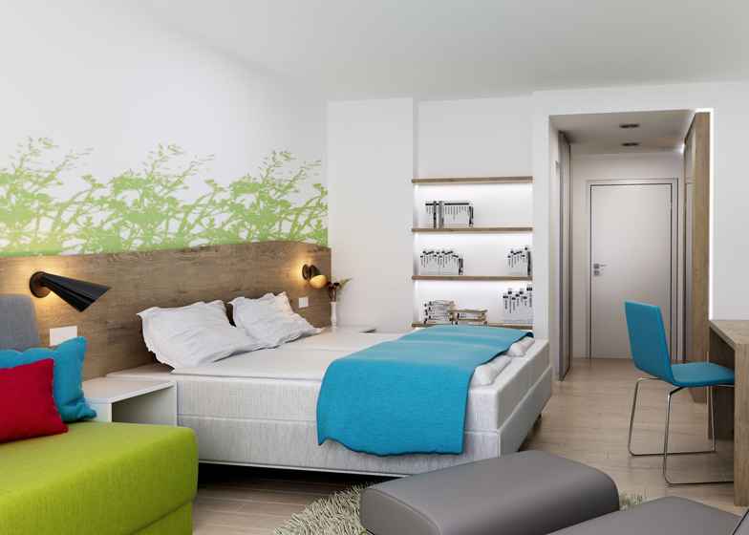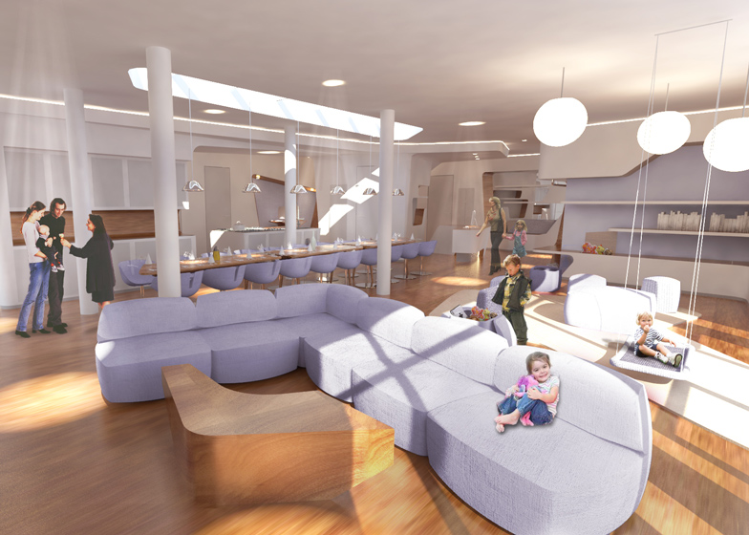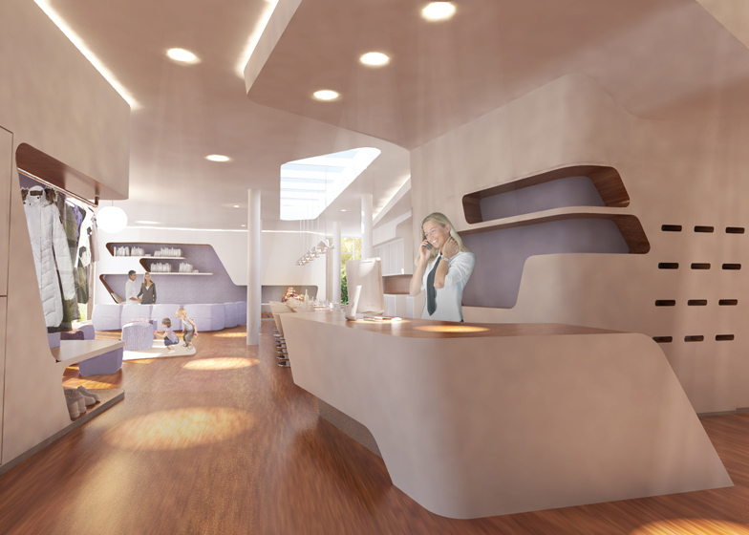Zaha Hadid Architects is one of 11 international firms designing a studio apartment at a new McDonald's charity house in Hamburg to accommodate the relatives of children receiving hospital treatment nearby (+ slideshow).
Set to open this summer, the latest in a series of Ronald McDonald Houses will be located near the Altona Children’s Hospital and will offer accommodation to family members who have travelled far from home to accompany seriously ill children.
Zaha Hadid's design for Apartment 5 features built-in furniture, wooden fittings and recessed lighting, intended to create a "marine look" and make the space feel larger than it really is.
Described by the firm as "two half shells", the room will have a wooden base created by parquet flooring and walls that curve up from the ground, and a clean white upper section.
"The wooden shell with its continuous curvatures - from the parquet floor to the inbuilt furniture pieces such as the floating bed and the elevated secretary - lends warmth and a tactile quality to all surfaces that can be reached, touched and played in," said the architects.
"The inbuilt furniture and the position of the bed within the space leave a large floor space for the family to sit and communicate, and for the kids and siblings to play on," they added.
Other studios designing apartments include Spanish office Estudio.Entresitio, who proposes a "neutral and cozy" room with furniture that folds away, and French architect Manuelle Gautrand, who has designed a nest-like space made up of wooden platforms.
The list is completed by Appia Contract of Germany, Dutch studio Barcode Architects, German architects Brandherm + Krumrey, EMBAIXADA of Portugal, Austrian firm Hollein & Partner, Belgian studio Low Architecten, Raiserlopes of Germany and Swiss architect Sara Spiro.
German office Graft is also involved and will create communal areas where residents can prepare food, dine and sit together in front of the fire.

