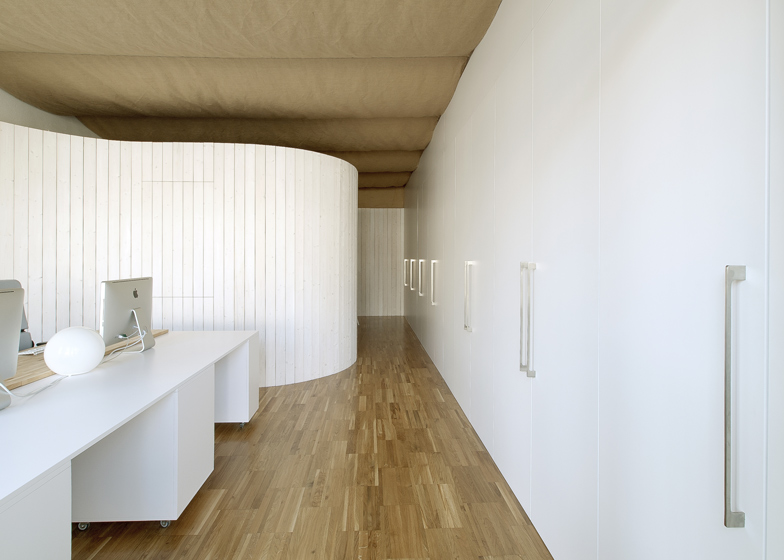A curving timber-clad wall divides the work space from a multipurpose meeting room at the offices of domohomo architects in Santiago de Compostela, Spain.
Domohomo architects renovated an abandoned shop and transformed it into a compact office with a separate area that can function as a meeting room, classroom or events venue.
The addition of a bulging masonry wall clad in pale timber creates two distinct spaces; a light-filled office containing a large desk, and a smaller room that can be rearranged depending on requirements.
Openings including a hatch in the curving wall facing the office and a door in the other side allow the sequence of spaces to be visually connected and supplement the natural light reaching the back room from a large window next to the entrance.
"Everything seems continuous and uniform, but it is nothing more than a subtle game of steps and gates that, according to its opening, allows us to discover new stays or, simply change the spatial configuration," explained the architects.
The original asymmetric floorplan has been turned into a regular oblong by adding fitted cabinetry along the entire length of one wall, which also provides the office's main storage.
The architects employed a palette of simple and affordable materials, including fabric fixed loosely to the ceiling to create a series of inverted vaults.
Vertical wooden boards extend along one wall of the office, continuing over the partition and surrounding the meeting room.
"We consider wood as an optimum material to meet all our demands, both for the inner envelope and for the preparation of all the necessary furniture," said the architects.
Wood is also used for the floors throughout the offices, and offers a warm contrast to the slick surface of the cabinetry and the white-painted brickwork which is visible on the rear of the curving surface and some of the other walls.
The architects sent us the following text:
Architecture studio in Santiago de Compostela
Our Architectural Studio, domohomo architects, is located in a former shop that had been in disuse in recent years, in Santiago de Compostela, Spain. It was the place we had chosen to develop our incipient profession, but we knew that the reform had to be governed by two very clear premises; on the one hand, the budget that we started was necessarily reduced and, on the other hand, we didn't want to give up enjoying a warm and cosy stay to develop our daily task.
Delving into this second premise, we consider the wood as an optimum material to meet all our demands, both for the inner envelope and for the preparation of all the necessary furniture. Specifically, the front of cabinet that runs through the entire space takes special relevance, since he returned to the low a more orthogonal form and functions as a large container. In the end, thanks to the opening of booklet, we get that part of its interior to incorporate a general volume, depending on the needs of the moment.
In contrast with this smooth and straight forehead, the rest is defined by curves and contra-curves of white timber. Apparently, everything seems continuous and uniform, but is nothing more than a subtle game of steps and gates that, according to its opening, allows us to discover new stays or, simply change the spatial configuration.
This fact is by no means capricious, but it is due to a very clear desire. From the beginning, we wanted that this reform is not limited to our professional office but that could also serve physical support to other creators to publicise their work. Therefore, generated two distinct areas, where the most exposed part is unveiled for our jobs, while the rear is deliberately more indefinite, well can function as meeting room, small classroom or venue.

