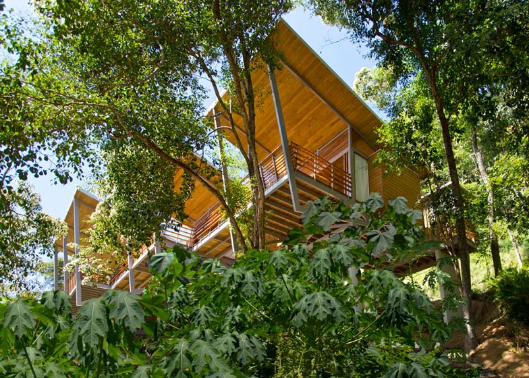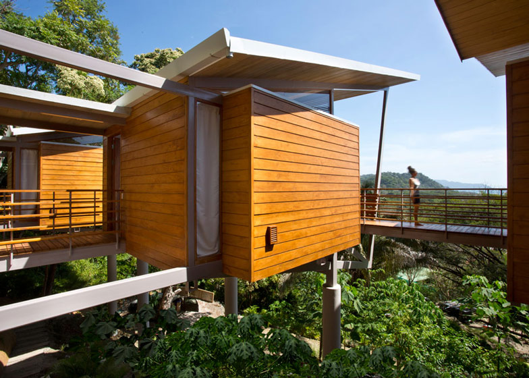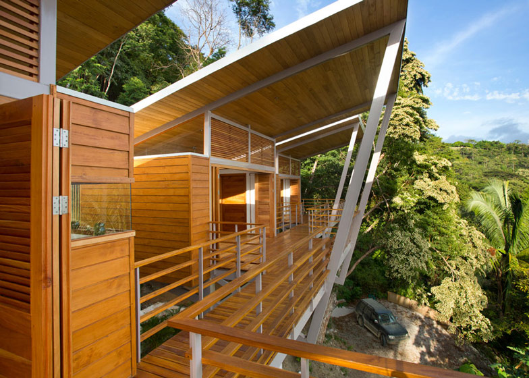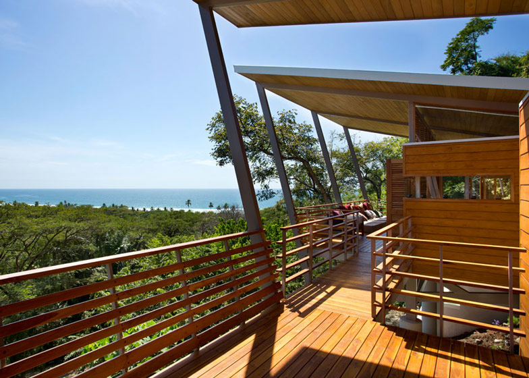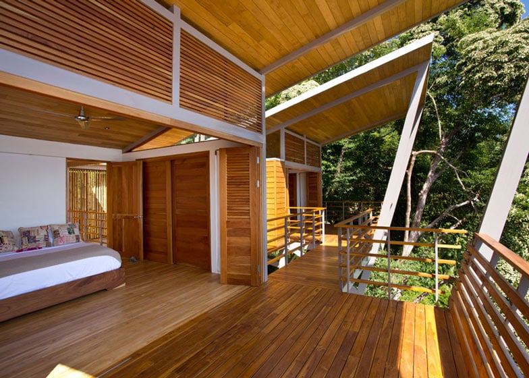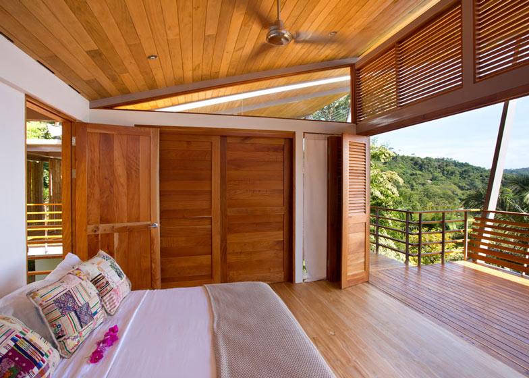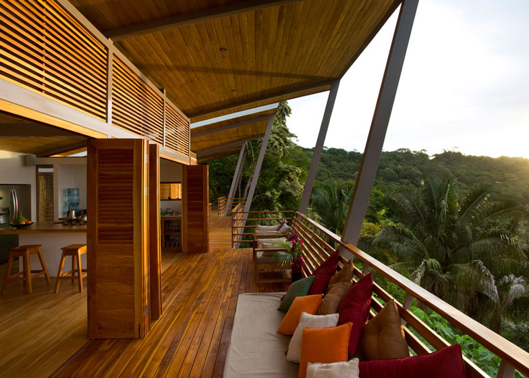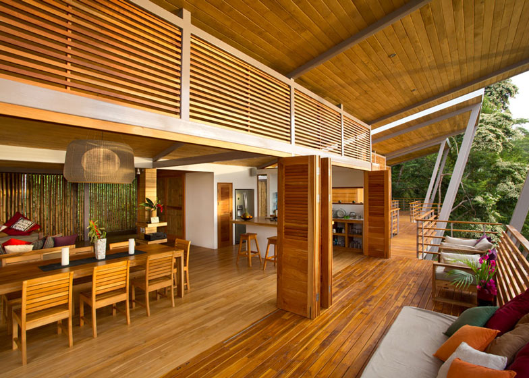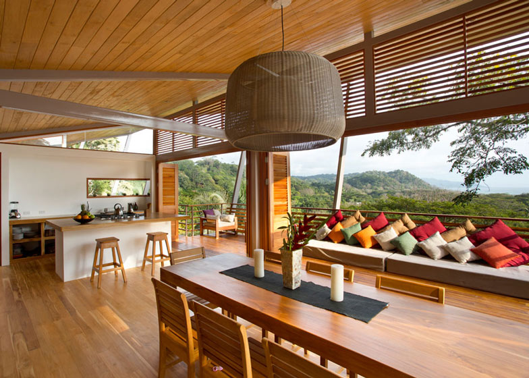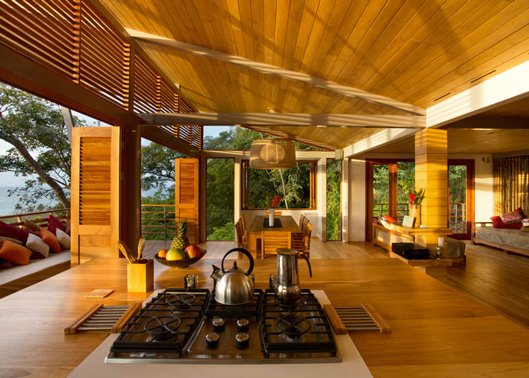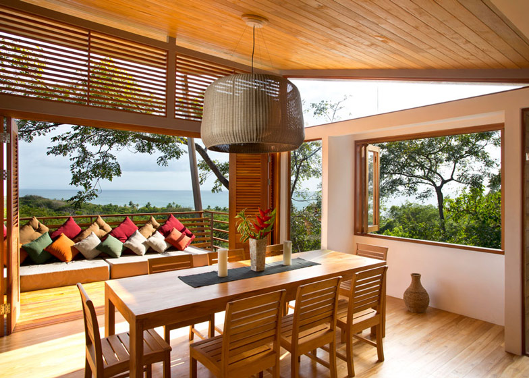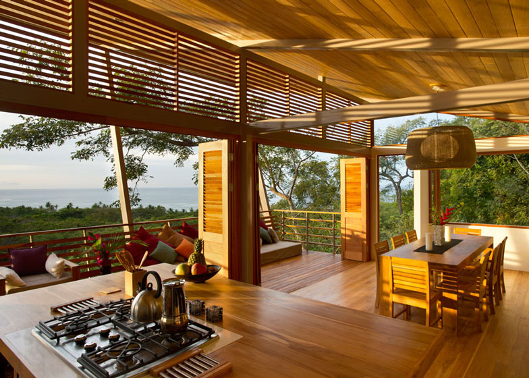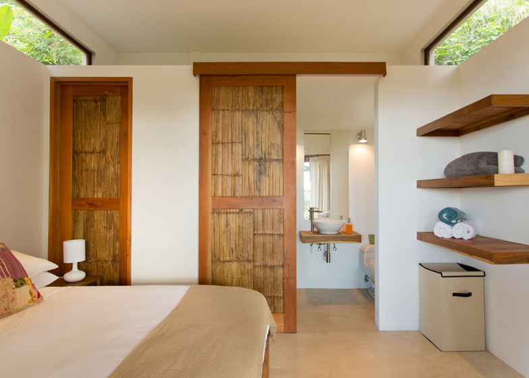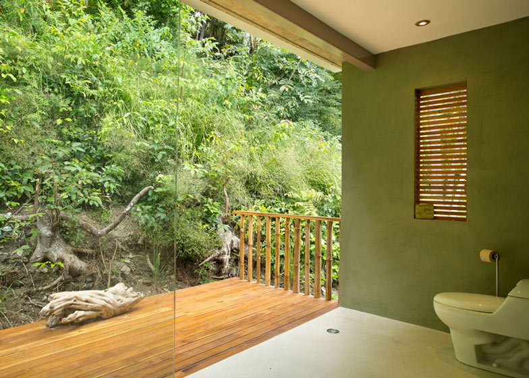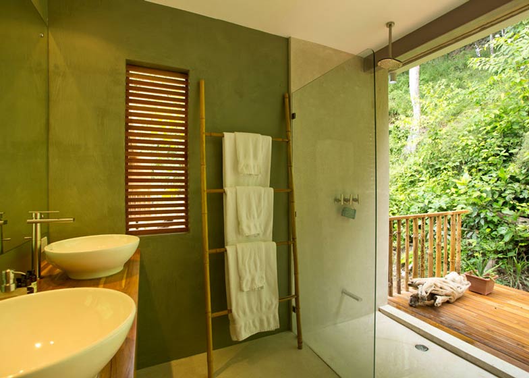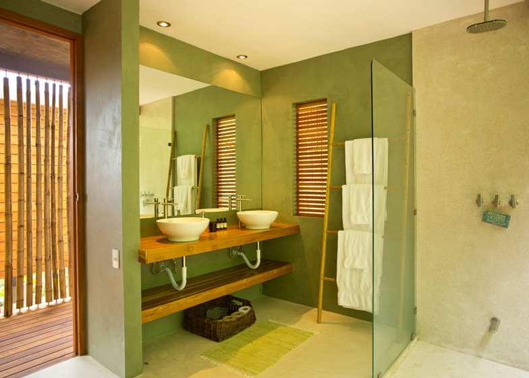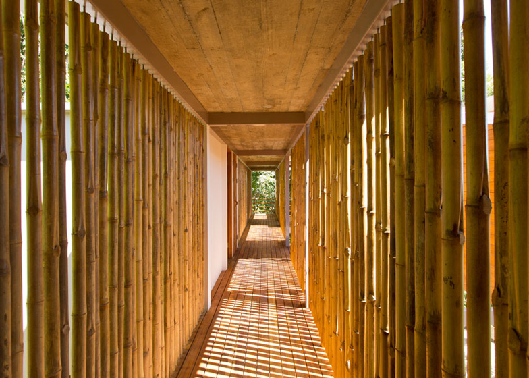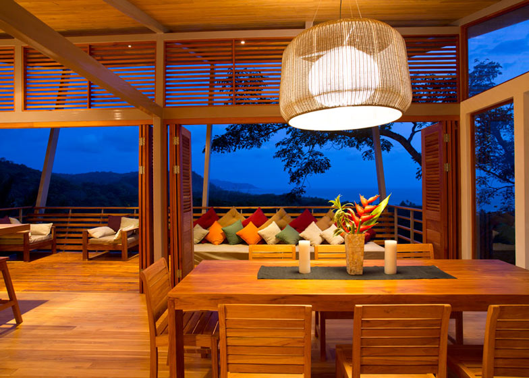A series of pillars raise the interconnected rooms of this house by Benjamin Garcia Saxe Architecture above the tree tops of the surrounding Costa Rican forest (+ slideshow).
The San Jose office of Benjamin Garcia Saxe Architecture was asked to design the family home for a steeply sloping site, and chose to lift the building off the ground to optimise views of the Pacific Ocean.
Unlike nearby properties, the architects also wanted to avoid cutting into the landscape to create a flat piece of land on which to build.
"We essentially lifted the house up into the air on a series of piloti which gives the impression that it is floating above the hillside," explained the architects. "By doing this we saved the immense cost of creating soil retention walls around the site."
As well as making the most of views from the upper portion of the site, raising the building above the forest floor reduces its impact on the surrounding undergrowth.
"This common sense solution allowed us to create a very delicate intervention, one that allows the terrain to breathe whilst providing spectacular views out towards the ocean from the key location on the site," the architects added.
The three cabins that make up the residence are arranged in a staggered formation to maintain sight lines towards the ocean from each room and from a linking corridor at the rear of the property.
Vertical shafts of bamboo lining the corridor allow a pattern of light and shadow to filter through onto the wooden decking.
Short bridges connect the circulation corridor to each of the rooms and to a terrace that zig-zags along the front of the property.
Large projecting roofs supported by a metal framework shelter the terrace from the sun.
Wooden shutters separating the rooms from the terrace can be folded back to open the spaces up to the outdoors and allow the breeze to ventilate the interiors.
The use of wood throughout the building helps to tie it in with its surroundings, while a bathroom facing the hillside and an outdoor bamboo shower bring the occupants closer to nature.
Photography is by Andres Garcia Lachner.
The architects sent us the following project description:
Casa Flotanta
The Gooden-Nahome family wanted to create a home on the Pacific Coast of Costa Rica and they found an incredible site overlooking the ocean.
The biggest challenge we encountered was that their plot of land was predominantly comprised of a very steep slope, and the view of the ocean could only be seen from the upper-mid portion of the site. We saw this as an opportunity rather than a constraint and immediately considered an architectural response that was appropriate for these conditions.
Originally, we explored possibilities of creating large retaining walls and cutting back the soil in order to place the house, a technique typically employed for nearby buildings.
Ultimately, we decided to do the exact opposite and therefore allow the slope, the earth, the vegetation, water, and animals to flow underneath the house. We essentially lifted the house up into the air on a series of piloti which gives the impression that it is floating above the hillside.
By doing this we saved the immense cost of creating soil retention walls around the site. This common sense solution allowed us to create a very delicate intervention, one that allows the terrain to breathe whilst providing spectacular views out towards the ocean from the key location on the site.
Location: Puntarenas, Costa Rica
Date of Completion: November, 2013
Client: Gooden-Nahome Family
Area: Approx. 300 m2
Design Director: Benjamin Garcia Saxe
Project Coordinator: Daniel Sancho
Design Development: Soki So
Construction Documentation: Roger Navarro
Structural Engineer: Sotela Alfaro Ltd
Builder: Dante Medri

