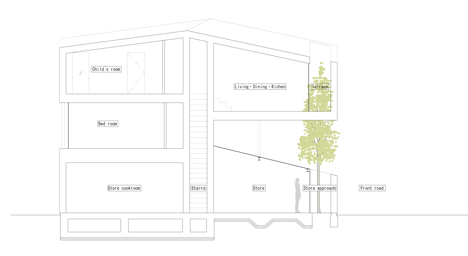Yuko Nagayama floats an apartment above a patisserie in Japan
A bulky concrete apartment appears to hover above the glass roof of a patisserie at this combined home and workplace in Chiba Prefecture by Japanese studio Yuko Nagayama & Associates (+ slideshow).
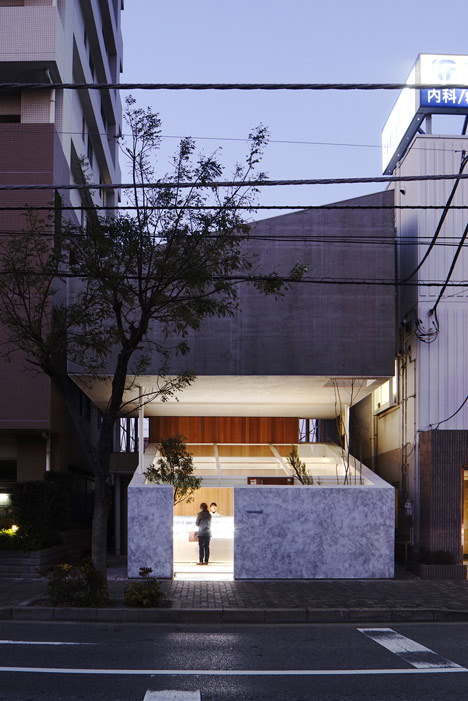
Yoko Nayagama & Associates designed Katsutadai House to accommodate both the home and business of a family, but wanted the different functions to appear as two separate entities.
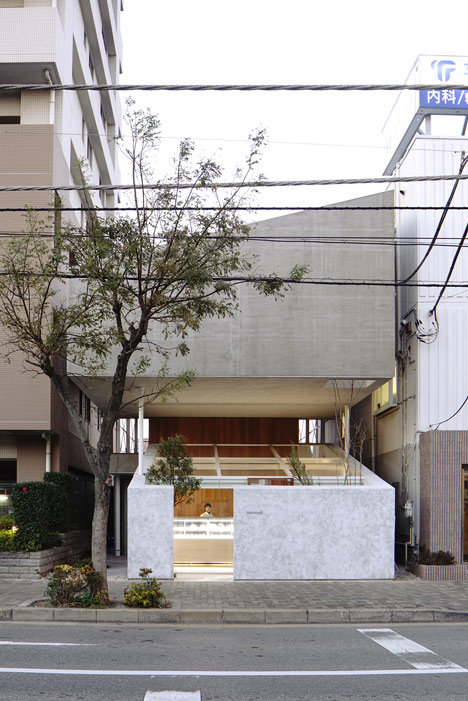
To achieve this, the architects recessed the middle floor of the three-storey building, creating a large void between the patisserie and the living and dining room of the apartment above.
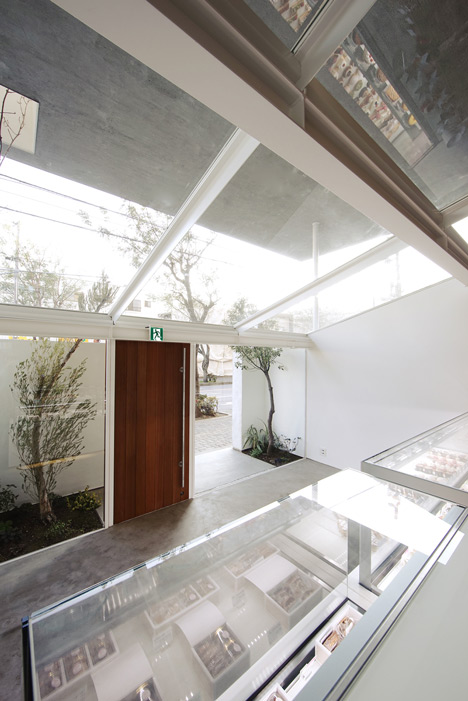
They then added a glass roof over the patisserie and a window in the floor of the living room, allowing light to enter the building and letting residents peer down to catch a glimpse of the activities taking place below.
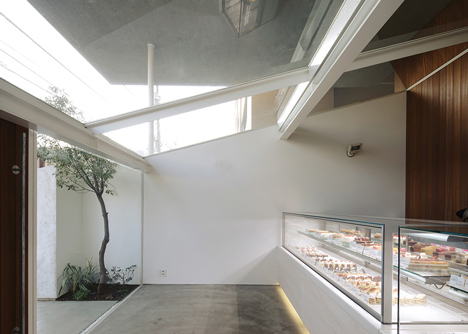
"During the daytime it will be a lightwell for a patisserie, and at night time the lights leaking from this aperture make it look like a treasure box has been opened," explained the studio.
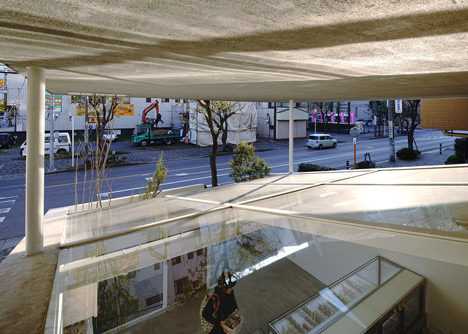
While the upper level has a windowless facade of exposed concrete, the walls of the patisserie have been rendered white to create a marbled effect.
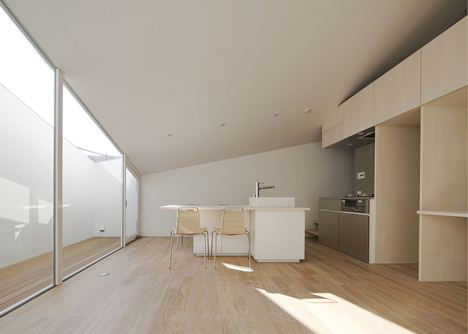
Wooden doors slide back to invite customers inside the shop. A serving counter runs along the back wall of the space, while a kitchen and food preparation area are tucked away at the back.
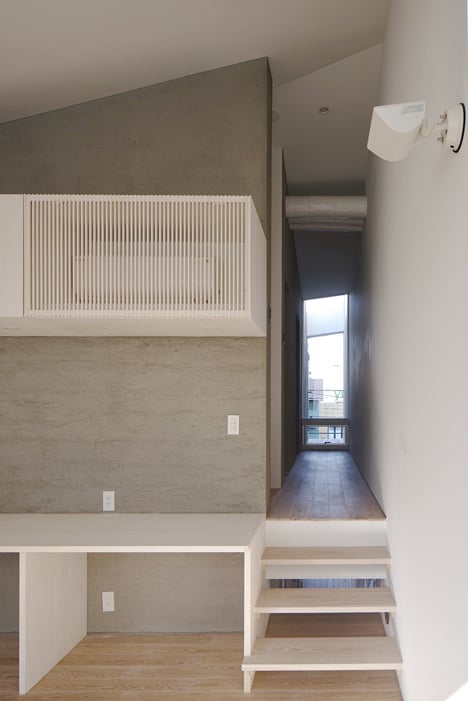
A separate staircase leads up to the residence above, where a master bedroom and bathroom comprise the small first floor. The childrens' room and extra bathroom are located above.
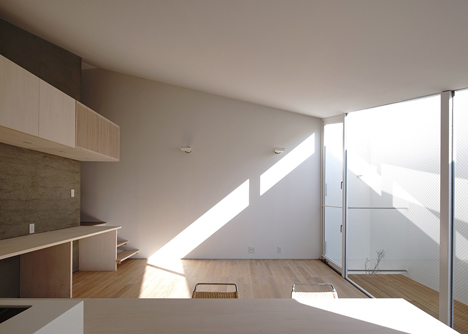
Photography is by Daici Ano.
Yuko Nagayama & Associates sent us this project description:
Katsutadai House
A dwelling with shop at Katsutadai, Chiba prefecture, Japan. The outer part of 1st floor is a patisserie and the inner part is a cuisine, 2nd and 3rd floor is a dwelling for a family of four people. This house has an aerial wedge in between 1st and 3rd floor, so that the upper part of dwelling is looks like floating above a patisserie as a view on street.
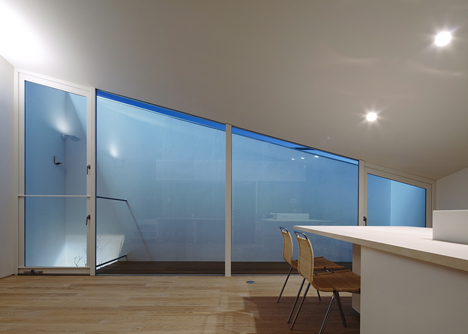
This aerial wedge will be changing its character as the photic layer with different times - during the daytime it will be a light-well for a patisserie, and the nighttime the lights leaking from this aperture look like a treasure box is opened. And we can see a sole of dwelling volume in a patisserie based on its transparent glass roof. The wall of shop along the street is planned to 1.8 metres height and it is gradually being higher toward the inside. That is based on our intention to create a familiar open space like an empty-lot where is just surrounded by low wall.
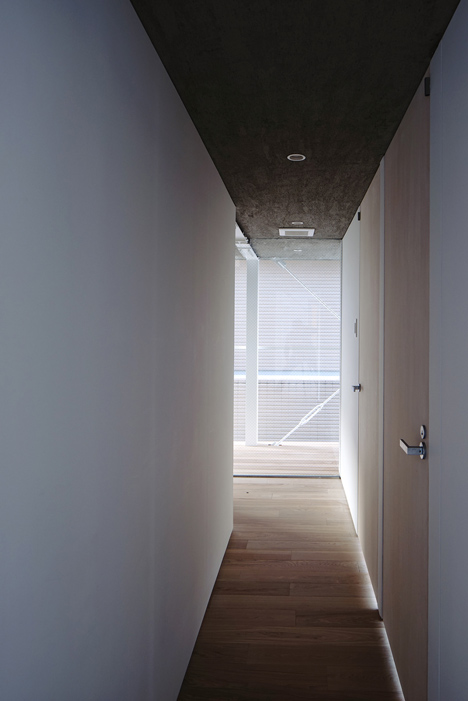
This house has an inter-observing relationship between a shop and a floating dwelling space that makes different independent existence in a single building simultaneously. Each space has a particular sense of distance to the surrounding environment.
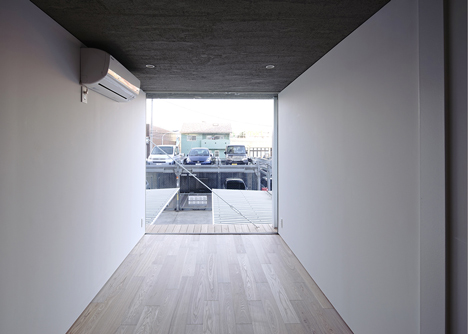
A shop space is a kind of continuous exterior with the street scape where is only surrounded by low wall. And a dwelling space is more separated form the surroundings where is floating above the street and has non-openings along the street, so that dwellers cannot see other houses directly and vice versa.
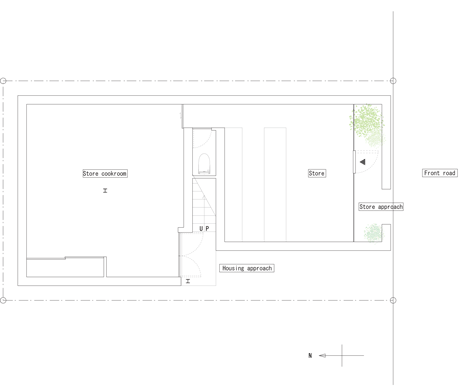
Additionally, we put a kind of wind-path in a dwelling part that brings the wind and the sounds form the outside to the inside space, and then dwellers can be feel an atmosphere of the street. When we went their previous house for the first time (1st floor was a shop and 2nd floor was a dwelling), a curtain is closed due to concerning about the eyes from street, and they also troubled with the noise of their child’s footstep form upstairs to patisserie. Therefore, we also attempted a solution of those problems in the schematic design.
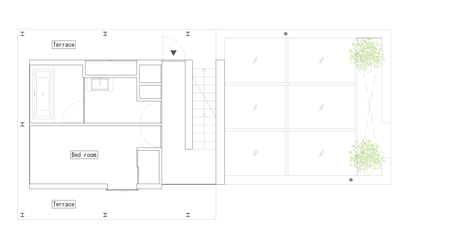
The approach is planed to have an attractive appearance with long length to change the mood between a shop and a dwelling. We intended to change a sense of distance to the surroundings with the situations - such as high public patisserie space and more independent dwelling space, and those senses of distance change the flow of time between the spaces in their life.
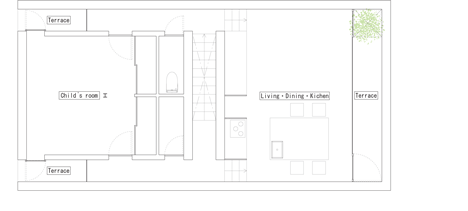
Architect: Yuko Nagayama & Associates/Yuko Nagayama, Yohei Kawashima
Location: Katsutadai,Yachiyo, Chiba, Japan
Function: dwelling with shop
Site area: 100 metres squared
Architectural area: 79.9 metres squared
Total floor area: 178.5 sqm
Structure: steel
Year: 2013
