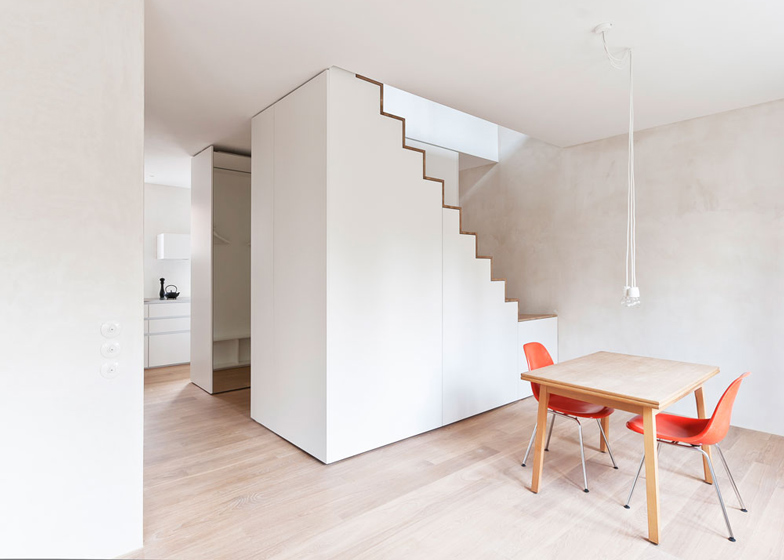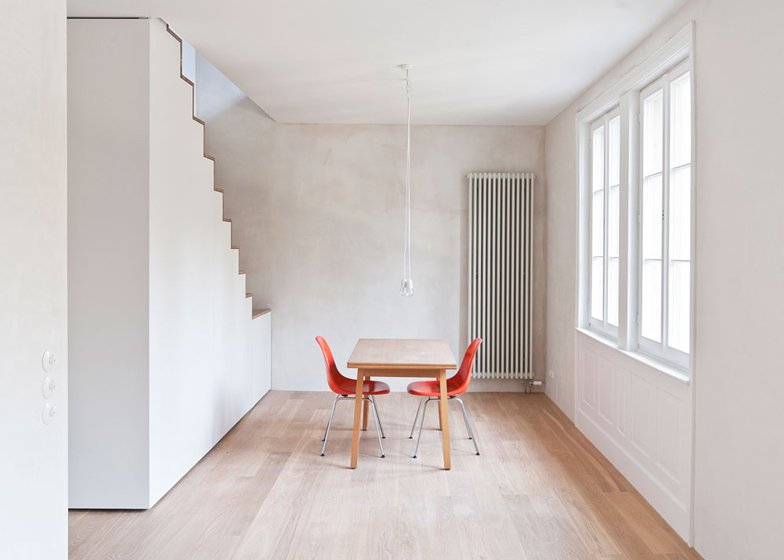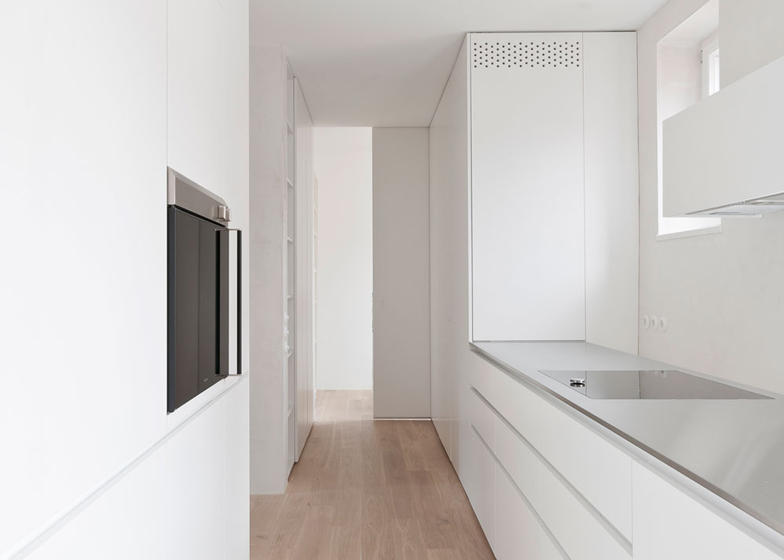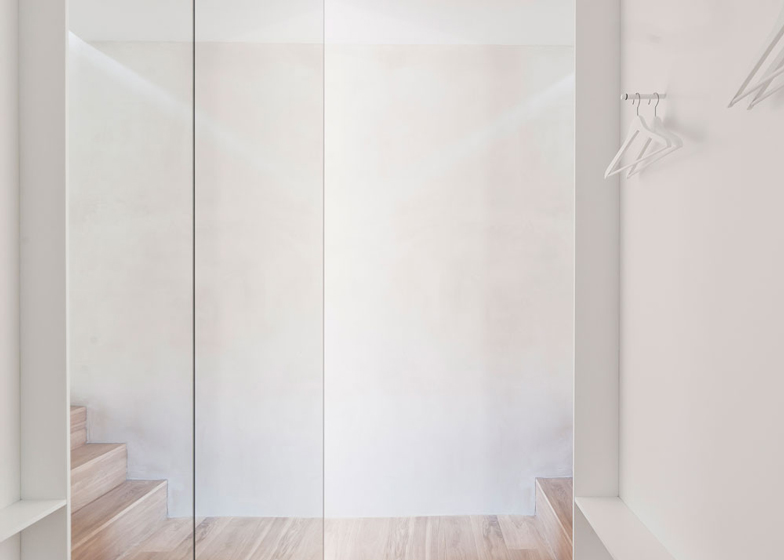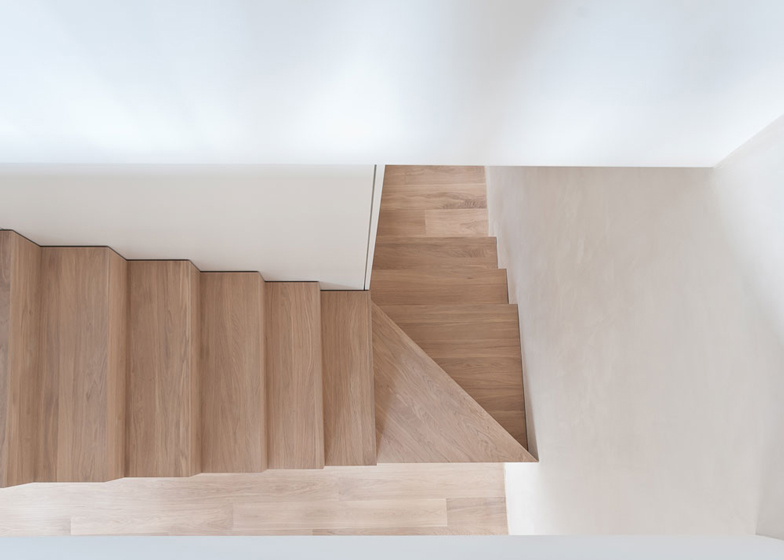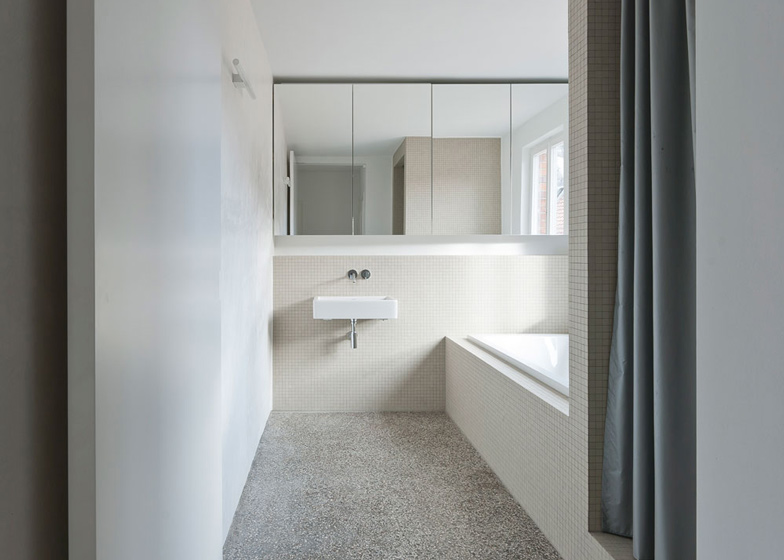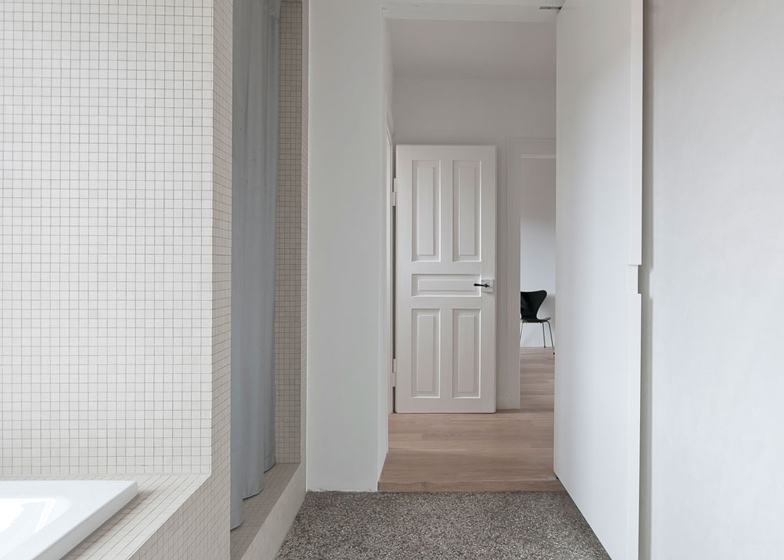German studio Von M has rebuilt the interior of an apartment block in Stuttgart to create a trio of open-plan homes where built-in furniture divides rooms and stark walls are offset with colourful objects (+ slideshow).
Von M retained and restored the Wilhelminian-style brick and sandstone facade of the four-storey building, but removed almost all of the interior walls and re-planned the layout of the apartments inside.
"Before the reconstruction, layer after layer was carefully removed in order to keep the damage to the original parts as little as possible," said the architects.
"After the deconstruction all building parts to be saved and conserved were documented and recorded. The documentation then became the basis for the complete reconstruction concept of the apartments," they explained.
A pair of apartments occupying the lower two floors were adapted to make more efficient use of their area, but the two upstairs flats were combined to create a two-storey maisonette with its own internal staircase (pictured).
This staircase offers an informal divider between the dining area and kitchen that comprise the whole of this floor, while the attic storey above contains bedroom and bathroom spaces.
Walls and ceilings were painted in pale shades throughout each apartment, while bathrooms are lined with white mosaic tiles and cupboards are concealed behind floor-to-ceiling mirrors.
Here's a project description from Von M:
B 175 - Restoration of a Wilhelminian-Style Apartment Building
The building is a typical Wilhelminian style apartment building in Stuttgart-Heslach consisting of three storeys proper and one attic.
The location within the urban renewal area Stuttgart 22 – Heslach made it possible to support the structural alteration measures and remedial actions by means of municipal financial subsidies. After a number of coordination meetings with local authority representatives a reorganisation plan could be outlined and set.
Because the characteristic brick facade was thought to give distinction to the street picture, we did without any insulation of the facade and decided for a cautious restoration of the brickwork and sandstone blocks. The restoration of the facade was complemented by special energetic measures on the exterior shell in order to get the possibly best preserving and ecological results.
Whereas the reconstruction works were restricted to restoration and dismantling measures on the building's exterior, the interior underwent considerable alterations of the existing substance. Essential in this context again was the conservation and restoration of original building parts providing identity.
Before the reconstruction, layer after layer was carefully removed in order to keep the damage to the original parts as little as possible. After the deconstruction all building parts to be saved and conserved were documented and recorded. The documentation then became the basis for the complete reconstruction concept of the apartments.
The apartments on the 3rd and 4th floor were combined into a maisonette with internal opening. The constriction of the rooms and the existing east-west orientation of the apartment on the 3rd floor were the reason why all bearing walls were removed, favouring an open and ample floor plan giving diverse mutual views of the different areas. Partitions were only conceived as built-in furniture clearly distinct from the existing building parts and materials.
The result is a collage-like interplay of contemporary architectural elements – as distinctive signs for the alterations - in contrast to the conserved and restored elements.

