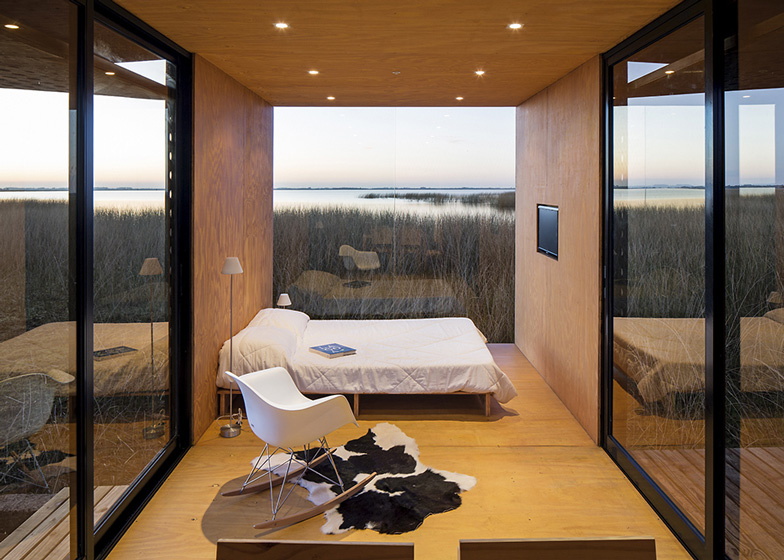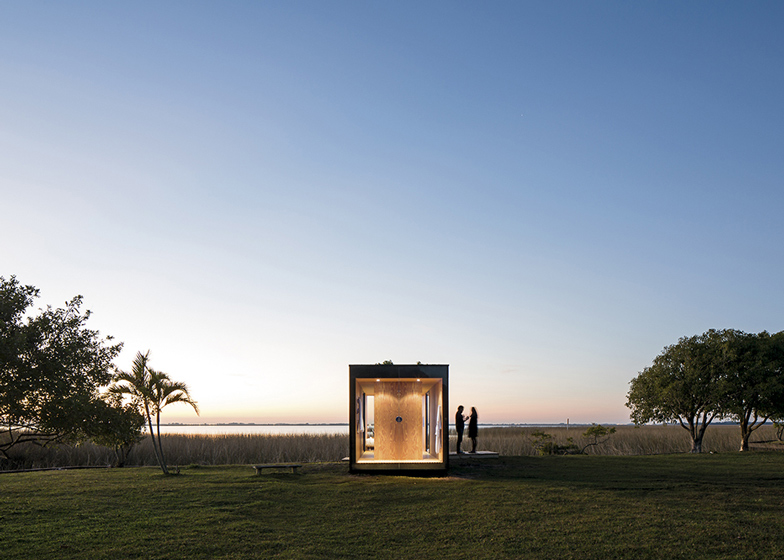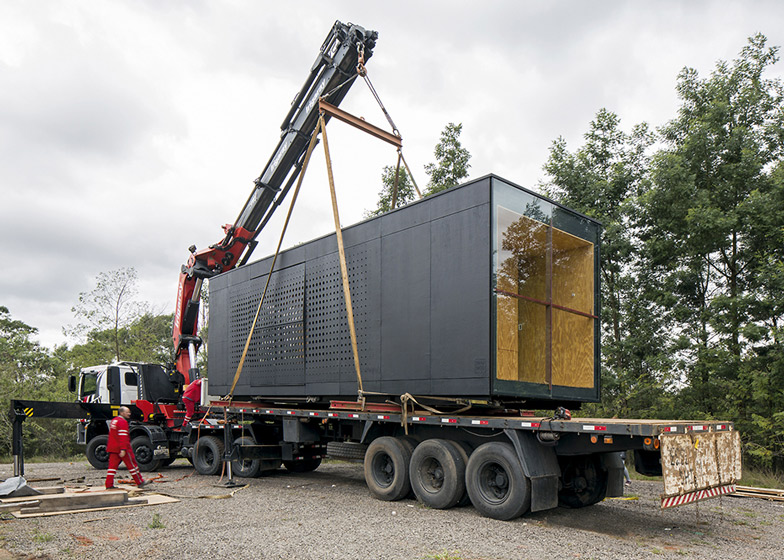Architecture collective MAPA of Brazil and Uruguay has built a prefabricated modular home and transported it by lorry to a picturesque spot in the countryside outside Porto Alegre (photos by Leonardo Finotti + slideshow).
MAPA, which was formed by the merging of separate studios MAAM and StudioParalelo, built the mobile residence as the prototype for Minimod, a business creating bespoke modular structures that can be used as homes, remote hotels, pop-up shops or temporary showrooms.
The residential retreat comprises four modules, creating separate areas for sleeping, lounging, dining and bathing within a simple steel-framed structure.
The two end walls of the building are entirely glazed. At one end, this frames views out from the bedroom area, while at the other it creates a shower room that can be treated as both an inside or outside space, depending on which doors have been opened.
Huge shutters also hinge away from the side walls to reveal floor-to-ceiling windows, allowing residents to open their living space out to the surroundings.
The base of the building is raised off the ground to protect it from rising damp and the roof is covered with plants that integrate a natural system of rainwater harvesting and filtration.
The structure was entirely prefabricated before being delivered to its rural location, but MAPA says the buildings can also be transported in pieces and assembled onsite.
Photography is by Leonardo Finotti.
Here's some extra text from the design team:
MINIMOD proposes an innovative, intelligent and sustainable alternative of dwelling
Starting from a minimal module, MINIMOD invests in customisation, design and sustainability. The production is carried out in a prefabricated manner and enjoys the steel frame system technology, which lets the client adapt the space to his needs, choosing among different finishes, as well as automation options.
Depending on the composition of the modules, MINIMOD can vary the uses ranging from a compact refuge for weekends, a small showroom for events, up to hotels and inns, combining a larger number of modules. The modules are 100% prefabricated and elevated to a determined place by truck or disassembled into smaller pieces and taken to the ground for final assembly.
The expansion and addition of new modules can be performed either at initial installation or in the middle of the process, according to the needs and budgets of the client. MINIMOD is more than a product of design, is more than a house. It's practicality combined with comfort, it's economy allied to nature, it's a unique experience of housing and contemporary living.
MAPA Architects it's a binational collective that works on architectural projects in Brazil and Uruguay. From this double geographical condition, MAPA explores the limits of non-conventional production formats. The studio has originally established itself from professional and academic grounds: two complementary fields that create and shape its work.
Project: MINIMOD
Year: 2013
Prototype area: 27m2
Prototype volume: 81m3
Prototype location: Maquiné, RS, Brazil
Authors: MAPA Architects
Luciano Andrades, Matías Carballal, Rochelle Castro, Andrés Gobba, Mauricio López, Silvio Machado, Camilla Pereira, Jaqueline Lessa, Alexis Arbelo, Pamela Davyt, Emiliano Etchegaray, Camila Thiesen, Pablo Courreges, Diego Morera, Isabella Madureira, Aldo Lanzi, Emiliano Lago.







