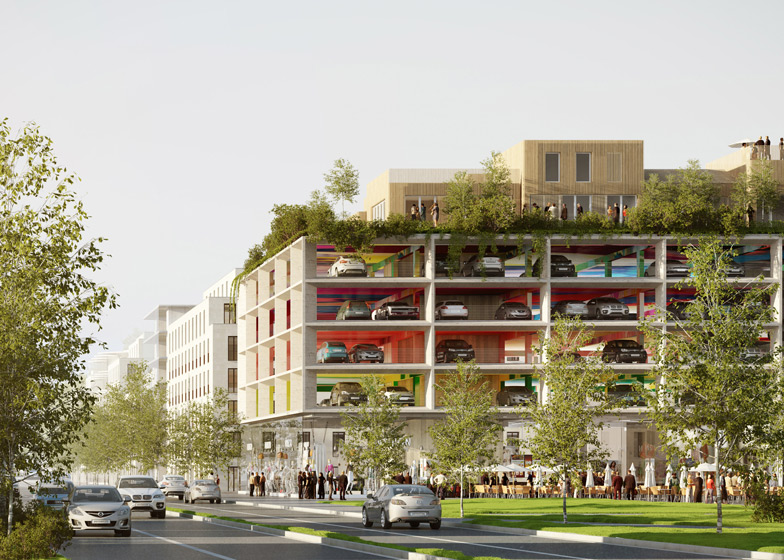Architecture firm Brisac Gonzalez has designed a multi-storey car park in Bordeaux where vehicles sit prominently between ground-floor shops and roof-top housing.
The proposal for a 450-space car park by Brisac Gonzalez features 1400 square metres of retail space at street level and 19 apartments surrounded by gardens on the roof, adding extra levels of functionality that will animate the building outside of daytime hours.
"In many cases, car parks lie dormant after business hours, creating activity dead zones," Brisac Gonzalez director Edgar Gonzalez told Dezeen. "The retail and housing will introduce different activities after parking hours."
The architects chose to optimise the space created on top of the building by incorporating a cluster of residences that range in size from one to three bedrooms.
A garden surrounding the apartments will provide a communal outdoor space, while their arrangement around a central courtyard references the layout of typical Bordeaux dwellings.
The houses are to be constructed from lightweight cross-laminated timber that will reduce the structural load on the car park below.
Surfaces inside the four storeys of parking will be painted in bright colours and combined with a customised lighting scheme that will be visible from street level through the building's open sides.
"Rather than introducing a facade, we chose to design a vibrantly painted ceiling," explained Gonzalez. "The car park levels will be less hermetic as there are no facades. There will be less details and materials to consider, which will have a positive impact on the construction cost."
The parking spaces and rooftop residences will look out towards the nearby Garonne river in one direction and the city centre in the opposite.
The site is located at the southwestern corner of OMA's proposed bridge and public plaza, which will help to attract visitors to the retail facilities.
Originally commissioned by developers Vinci and ADIM, the project is part of the Euratlantique development that aims to transform a 738-hectare area encompassing the municipalities of Bordeaux, Bègles and Floriac into an international business centre.
The car park has received preliminary approval from Euratlantique and is awaiting a construction permit to be passed in the summer. It is scheduled for completion in 2016.
Renders are by ArtefactoryLab.
Here's some more information from the architects:
Car park with rooftop housing in Bordeaux by Brisac Gonzalez
Brisac Gonzalez has submitted designs for a 450 space carpark in Bordeaux. The 16 000m2 project commissioned by Vinci / ADIM comprises 1400m2 retail on the ground floor and 19 rooftop apartments including 5 duplexes ranging from one to three bedrooms with generous gardens and terraces.
Inside the 4 storeys of parking a dynamic atmosphere will arise from the interplay of vibrantly painted ceilings, lighting scheme and the reflective surfaces of automobiles. The open floors afford natural light and ventilation, with expansive river views.
The project is part of the 738 hectare Euratlantique project that is spread across three municipalities Bordeaux, Bègles and Floriac. The site is close the banks of the Garonne river. The carpark is due for completion in 2016.

