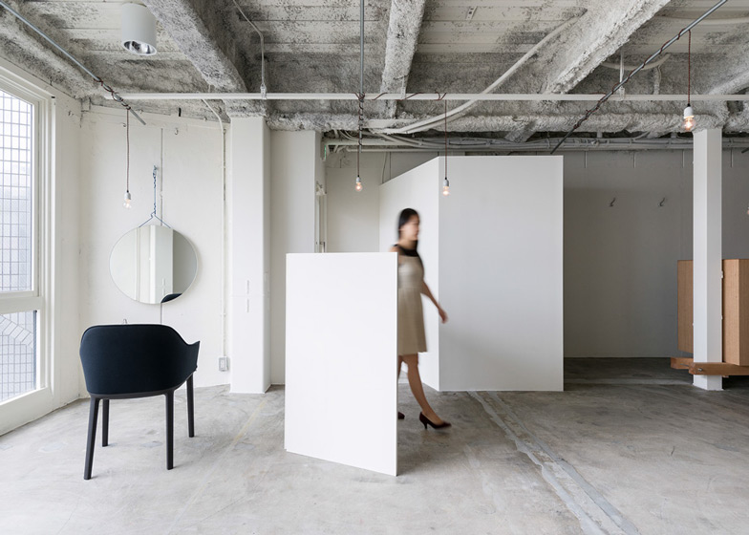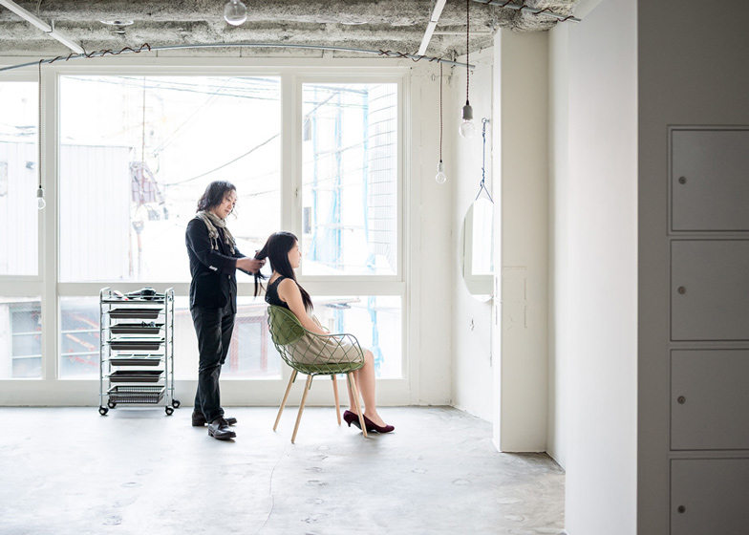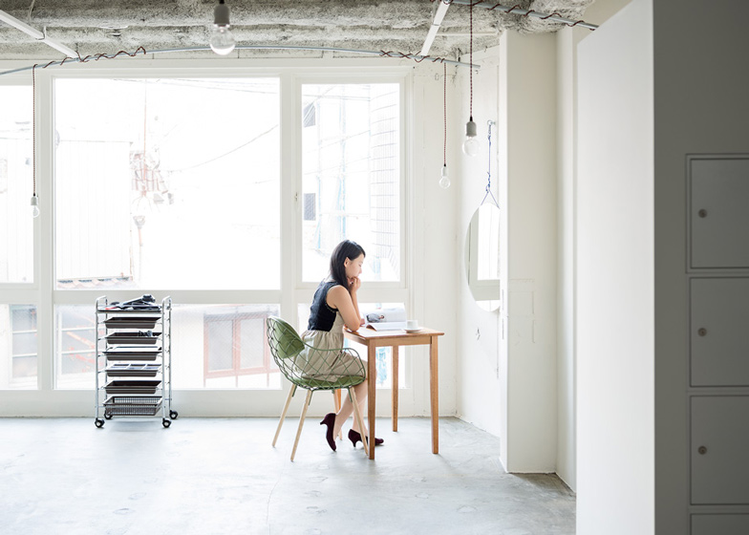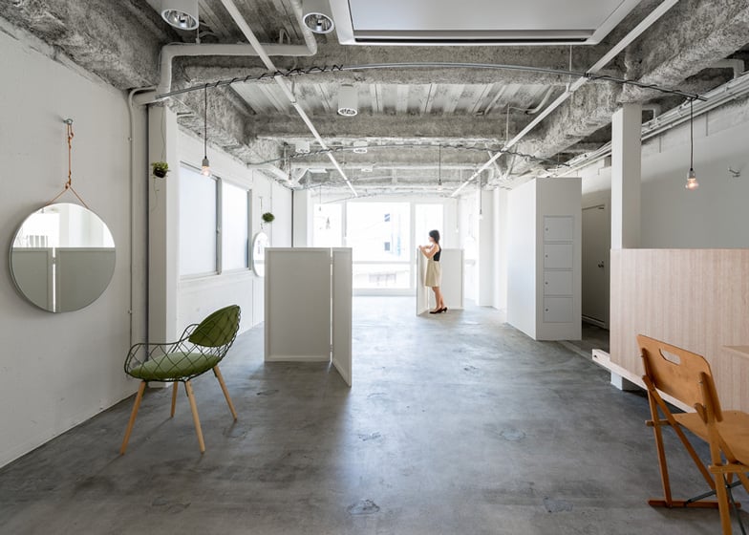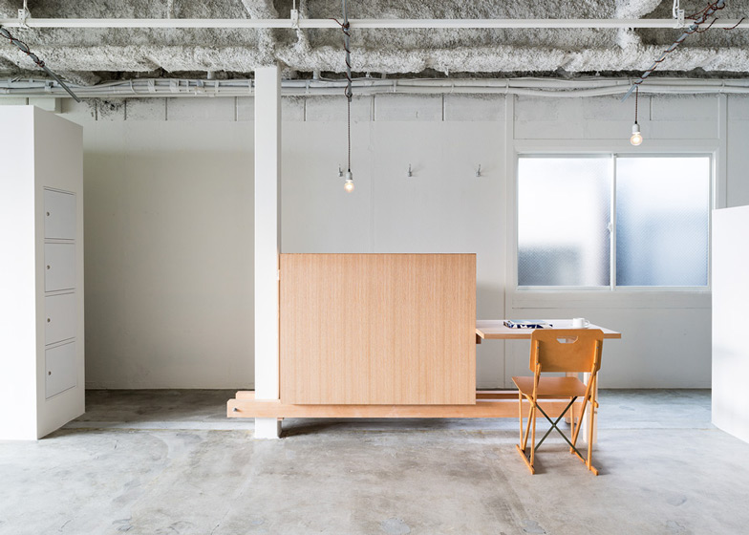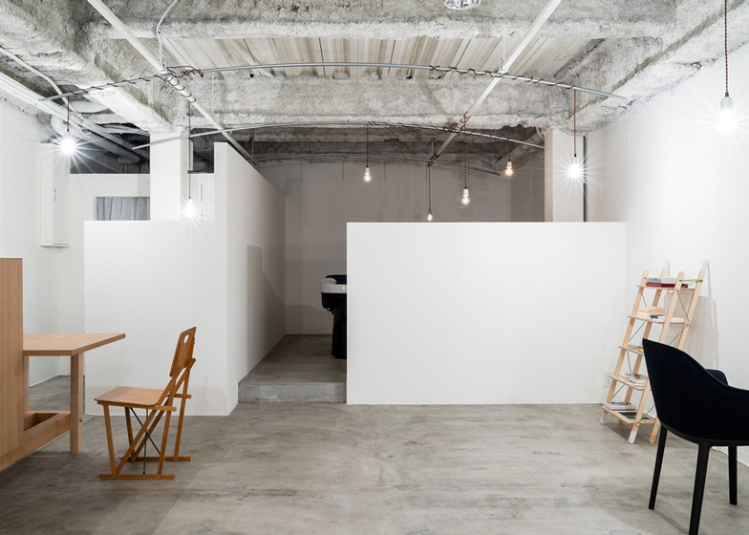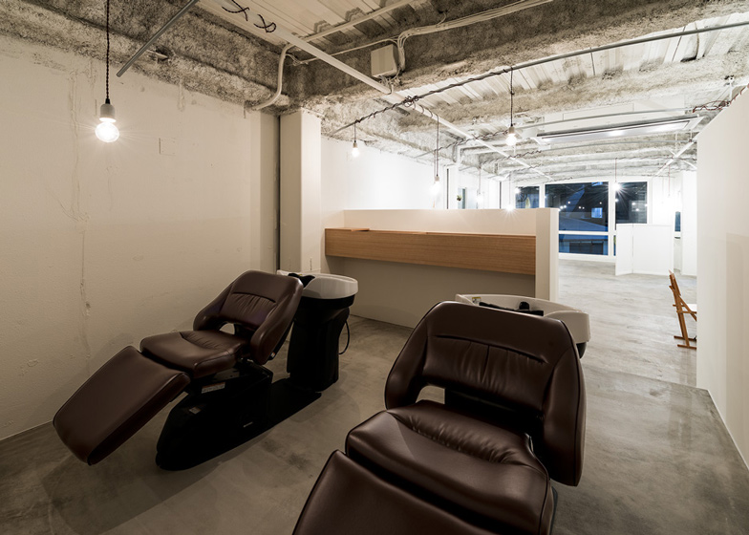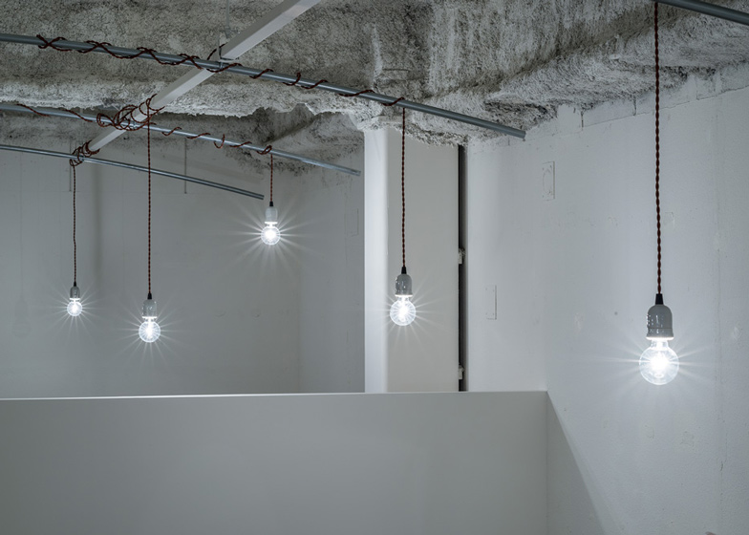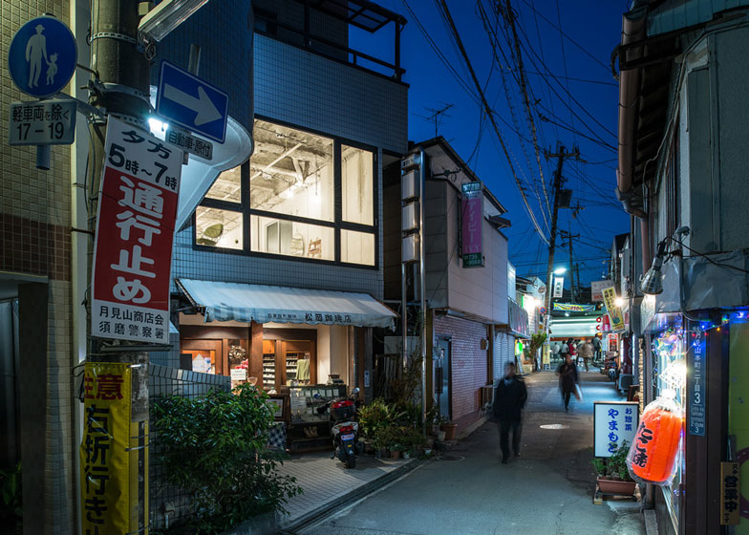Japanese architects Sides Core left mineral wool insulation exposed on the ceiling of this hair salon, wrapping light fixtures like vines along pipes and suspending light bulbs at different levels (+ slideshow).
Sides Core designed Vine Hair Salon above a small grocery store among the narrow streets of a shopping district in Kobe, Hyogo Prefecture.
The salon is divided into five different spaces: a reception area, waiting area, shampooing room, cutting space and staff room.
The simple interior consists of exposed concrete floors and white walls, with seats in the cutting space separated by bookshelves that block views between each customer for added privacy.
Wood and wire chairs are positioned in front of small tables, with circular mirrors suspended on coloured cord positioned in front of each one.
Sohei Arao of Sides Core said the owner's desire was for clients to not just receive a haircut, but also to enjoy spending time in the space, perhaps reading a book.
"Beneath the vine roof, there is both the feeling of openness associated with being outdoors, as well as the feeling of comfort associated with being inside," Arao said. "We believed that this was the sort of space which would fulfil the owner's wishes."
Balls of plants and moss, called kokodema, also hang at intervals along the side walls.
White square tiles pattern the salon exterior, while a large window at one end offers a look down onto the street below.
Here's a project description from Sohei Arao:
Vine Hair Salon
A space which gradually takes shape.
This is an independent hair salon, located in a shopping district on the outskirts of the city. The site was spacious, offering more room than what is necessary to accommodate the number of clients that the owner wanted to serve.
The store name "vine" is based on the owner’s desire to make connections the top priority. Vines have the unique ability to grow individually and then connect, shaping a whole. To represent that, we decided to build the roof out of vines connecting to make a whole.
The owner’s desire was for clients to be able not just to receive a haircut, but to be able to enjoy spending time there, perhaps reading a book.
Beneath the vine roof, there is both the feeling of openness associated with being outdoors, as well as the feeling of comfort associated with being inside. We believed that this was the sort of space which would fulfil the owner's wishes.
By running the pipes along the ceiling in an arch shape, and wrapping the light fixtures like vines, we made it possible to freely change their location and height. The arches create a sense of the ceiling floating upward, and the feeling that the entire salon is underneath the roof of vines. The clients’ seats are spaced far apart, and each one is separated by a book shelf which blocks the view between them.
We hope that many people will visit this salon, that each one of them will enjoy their time there, and that they will all make connections.
Project Name: vine
Designer: Sohei Arao
Design Office : Sides Core
Constructor: TORENTA
Location: 2-6-16 2F , Tukimiyamahonmachi, Sumaku, Kobe
Use: Hair salon

