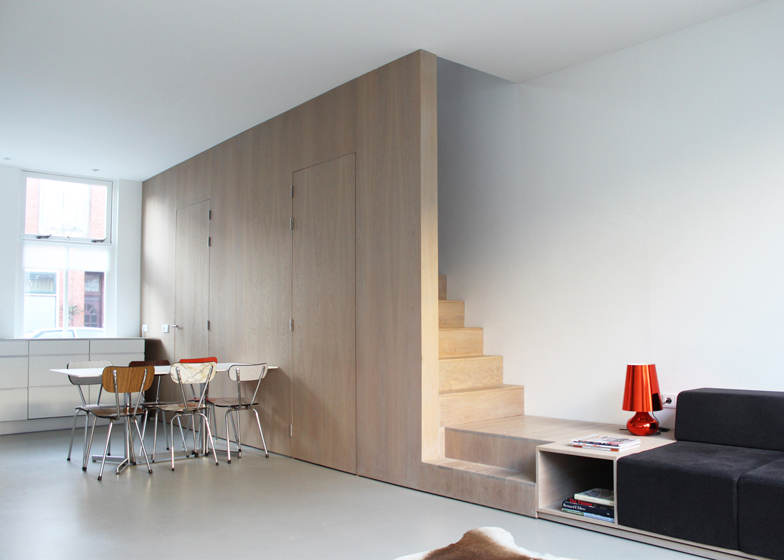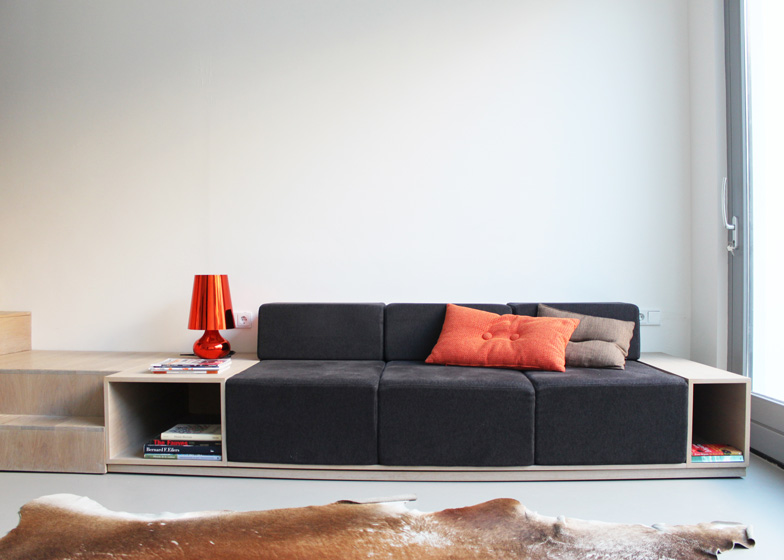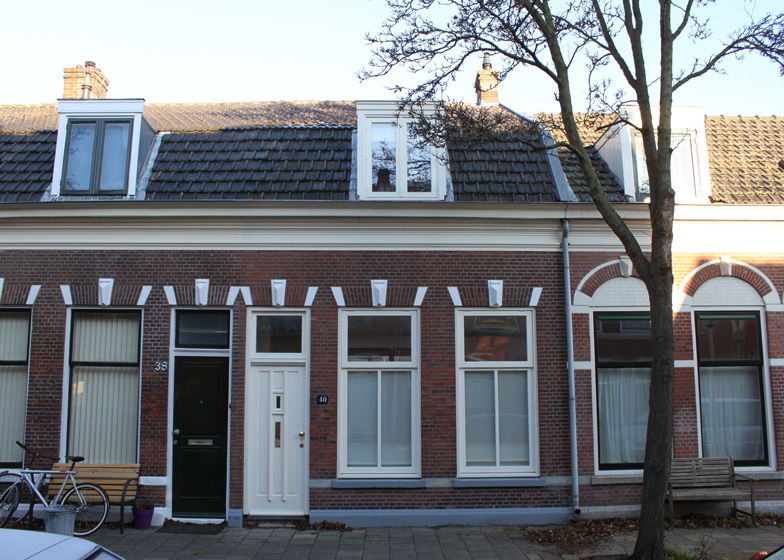Dutch firm 8A Architecten has modernised a small labourer's house in Leiden by adding a large oak structure that incorporates a staircase, storage facilities and sofa (+ slideshow).
Robert Uijttewaal of 8A Architecten was asked to make the most of space and light in the 76-square-metre residence, which provides a second home for a Dutch family living in Paris.
The architect began by removing all existing partition walls on the ground floor, then added an oak staircase that merges into a fixed sofa with integrated storage space, similar to the design of a ship's cabin.
This structure also integrates the entrance to the house, as well as a cupboard and toilet.
"This integration saves a lot of space and at the same time resulted in a prominent interior element in the house," said Uijttewaal.
Floor-to-ceiling windows offer views out to the garden. The architect also added a pair of skylights to illuminate the staircase from above, while a new dormer window is located in the master bedroom upstairs.
Here's a project description from the architects:
8A Architecten transforms labourer's house into 'pied a terre' in Leiden, The Netherlands
Assignment
The assignment involves the transformation of a labourer's house into a 'pied a terre' in Leiden for a Dutch family living in Paris. The clients wanted to give the relatively small house of 76m2 as much space and light as possible.
Space
In order to create more space the house is completely stripped of all interior walls and replaced by a new designed oak interior, in which different functions are integrated and hidden from the eye. On the ground floor the interior consists of an entrance hall, toilet, cupboard, stairs and bench in itself. This integration saves a lot of space and at the same time resulted into a prominent interior element in the house. The interior runs up through to the 1st floor where the bathroom and the two bedrooms are located.
Light
To maximise light to drop into the house, big sliding doors were placed in the living room on the ground floor. On the first floor in the master bedroom a dormer window was fitted and in the corridor two skylights in the roof to provide light from above. All of these openings are on the rear of the house and have made it possible to bring the front facade of the house in its original condition. Until entering the house, another world hides behind this original facade.





