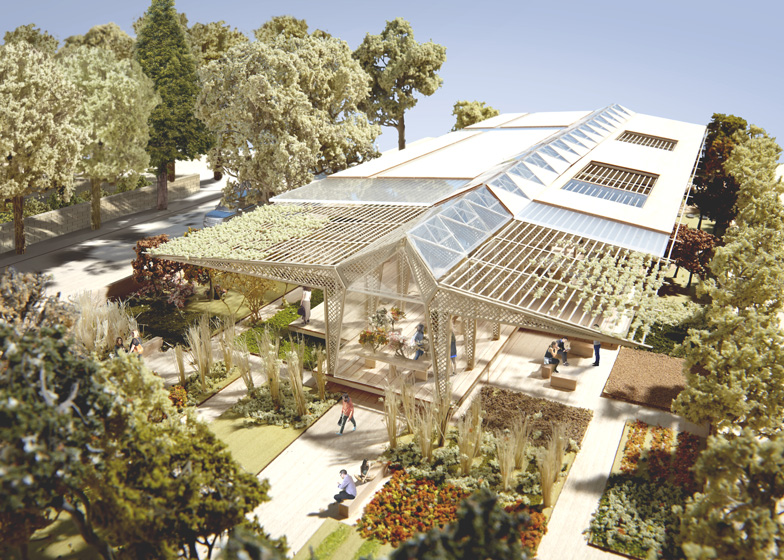News: Norman Foster has become the latest architect to design a Maggie's Centre offering support to cancer sufferers and has unveiled plans for a timber-framed structure and flower garden in his home town of Manchester.
The Foster + Partners-designed centre will be located at The Christie hospital in south Manchester and, like the 17 existing Maggie's Centres around the UK, it will offer a non-clinical environment where anyone affected by cancer can stop by for advice or support.
Norman Foster, who won a battle with bowel cancer over a decade ago, has designed a lightweight timber and glass pavilion intended to "engage the outdoors" by interacting with the surrounding garden.
"This project has a particular personal significance, as I was born in the city and have first-hand experience of the distress of a cancer diagnosis," said the architect. "I believe in the power of architecture to lift the spirits and help in the process of therapy."
Slender timber beams and a timber lattice will support the roof and help to partition spaces. A mezzanine floor will be naturally lit from a glass roof overhead, plus a greenhouse will be added to the south end of the building to create a warm gathering space.
Foster added: "Within the centre, there is a variety of spaces - visitors can gather around a big kitchen table, find a peaceful place to think or they can work with their hands in the greenhouse. Throughout, there is a focus on natural light and contact with the gardens. The timber frame, with its planted lattice helps to dissolve the architecture into the surrounding greenery."
Interior spaces will feature wooden surfaces and tactile fabrics, while the surrounding garden designed by landscape architect Dan Pearson will offer clusters of flowers and calming water features.
Here's the full announcement from Foster + Partners:
Maggie's applies for planning permission for new Norman Foster designed centre at The Christie
Maggie's, the charity which provides practical, emotional and social support for people with cancer, has applied for planning permission for a new Maggie's Centre in the grounds of The Christie in Manchester. The centre is designed by world-renowned architects, Foster + Partners.
Working in partnership with The Christie - a global leader in cancer treatment and research - the new Maggie's Centre will provide free practical, emotional and social support for anyone living with cancer as well as their family and friends. The centre will significantly enhance the cancer support already offered at The Christie to include Maggie's evidence-based core programme of support delivered in an uplifting non-clinical environment, as well as a comprehensive service of complementary therapies. The new centre is due to open in 2016.
As one of the leading architects of his generation, Lord Norman Foster's works include an international portfolio of famous buildings including 30 St Mary Axe – otherwise known as "The Gherkin", Hong Kong International Airport and Hearst Tower in New York. The design of the new Maggie's Centre at The Christie is particularly personal to him as he was both born in Manchester and has had first-hand experience of the distress of a cancer diagnosis.
Set in a peaceful garden, the existing green spaces inspired the centre's design, which draws upon natural themes that engage the outdoors. Arranged over a single storey, the natural timber structure focuses around a wide, central spine with the roof rising in the centre to create a mezzanine level beautifully illuminated with natural light. Exposed lightweight beams and timber lattice support the roof while also defining different spaces. An integrated glass house extends from the south of the building, providing a space for people to gather and enjoy the therapeutic qualities of nature and the outdoors while the interior palette combines warm, natural wood and tactile fabrics.
To complement Lord Norman Foster's design, the surrounding gardens are designed by landscape designer Dan Pearson, combining a rich mix of spaces, from the working glass house to bright clusters of flowers and tranquil water features. The colours and sensory experience of nature will become part of the centre through micro gardens and internal courtyards, which relate to the different spaces within the building.
To the south of the centre, a pool and moving water will provide a calm space for reflection set amidst the greenery. Deep canopies will shelter the centre's open terraces from rain, allowing people to enjoy fresh air and the garden whatever the weather.
Maggie's Centres are warm and welcoming places with qualified professionals on hand to offer a programme of support that has been shown to improve physical and emotional well-being. The support available at the new Maggie's Centre at The Christie will include psychological support, benefits advice, nutrition workshops, relaxation and stress management, art therapy, tai chi and yoga.
There are already 17 Maggie's Centres in the UK and all are designed by leading architects. Each architect offers a unique interpretation of the same brief, based on the needs of a person living with cancer, to create the calm environments so important to the people who visit and work in the centres.

