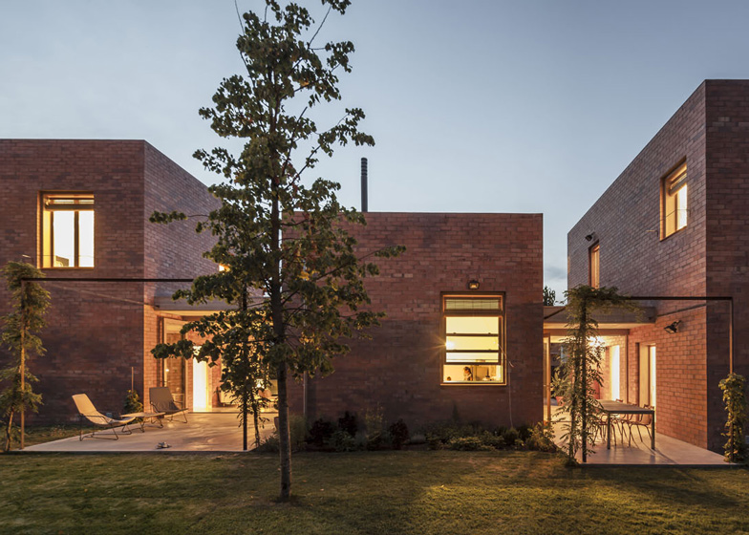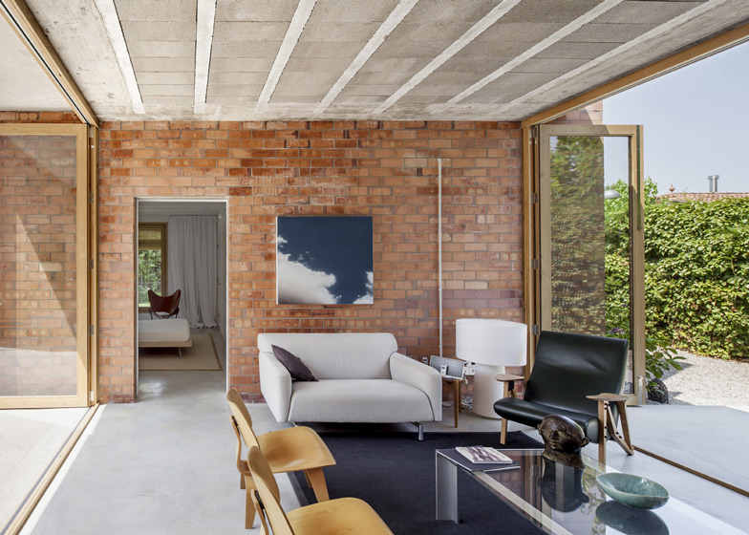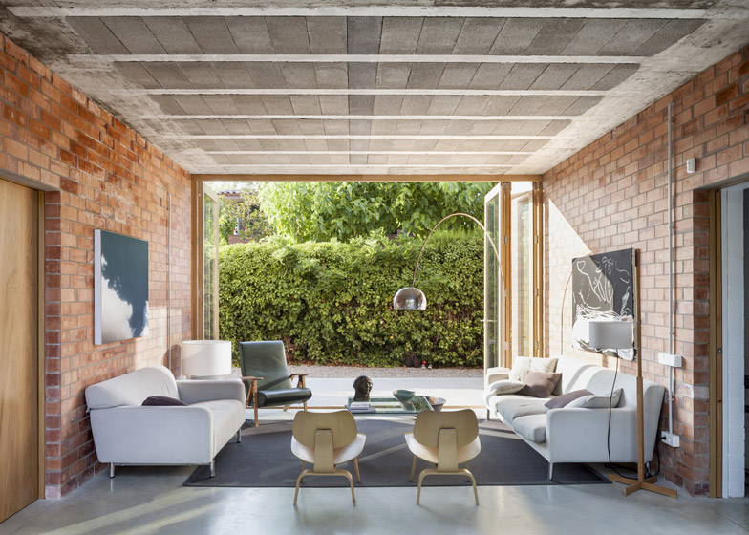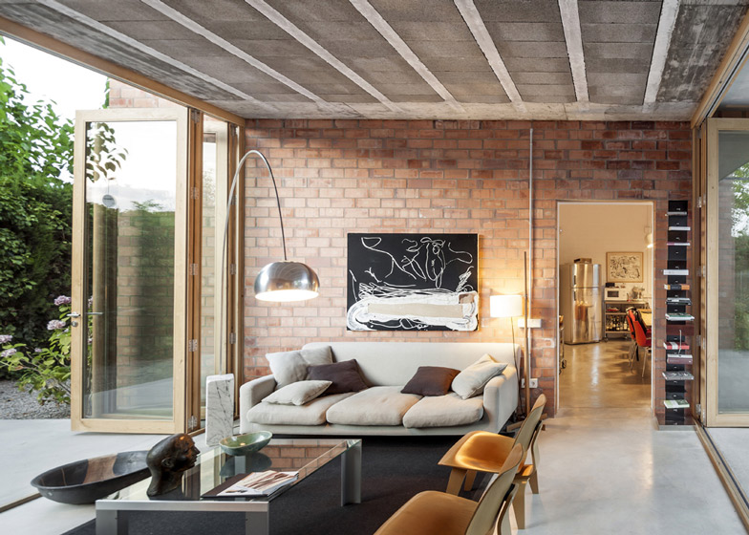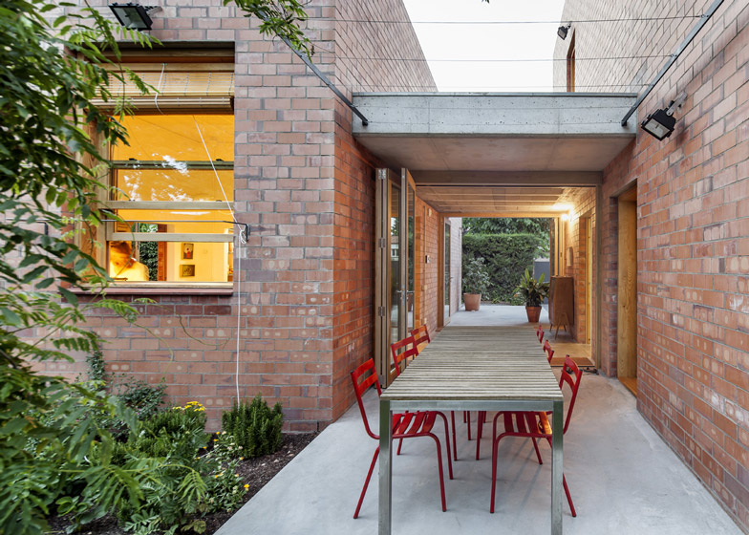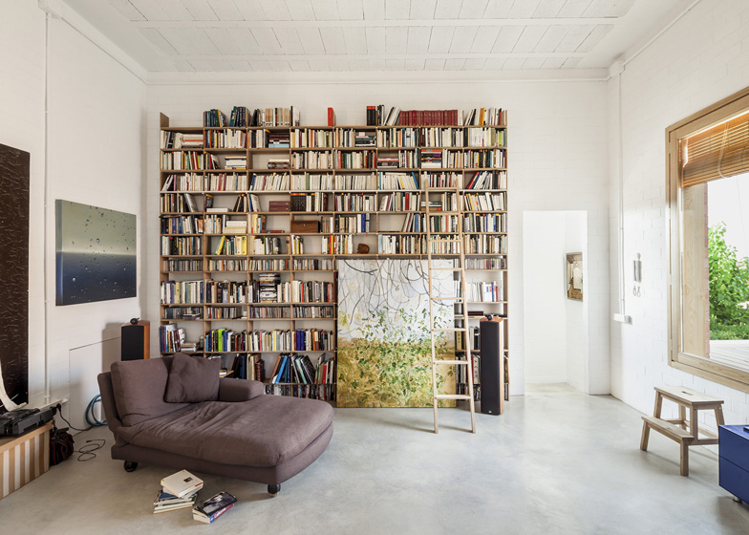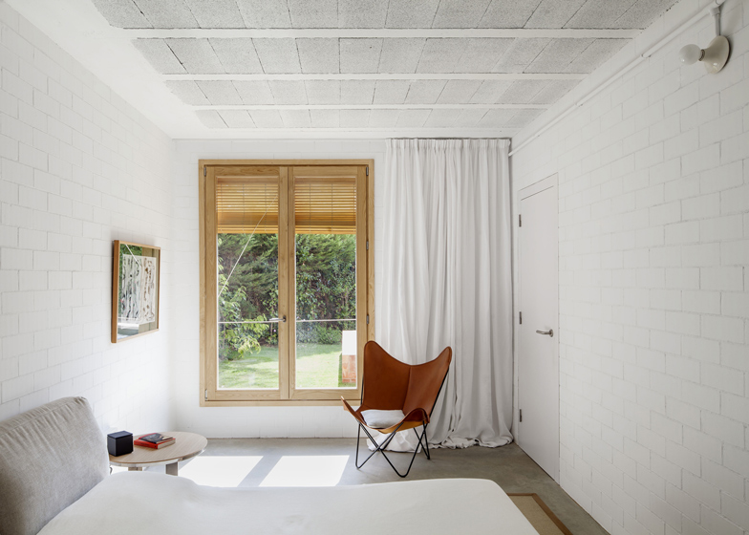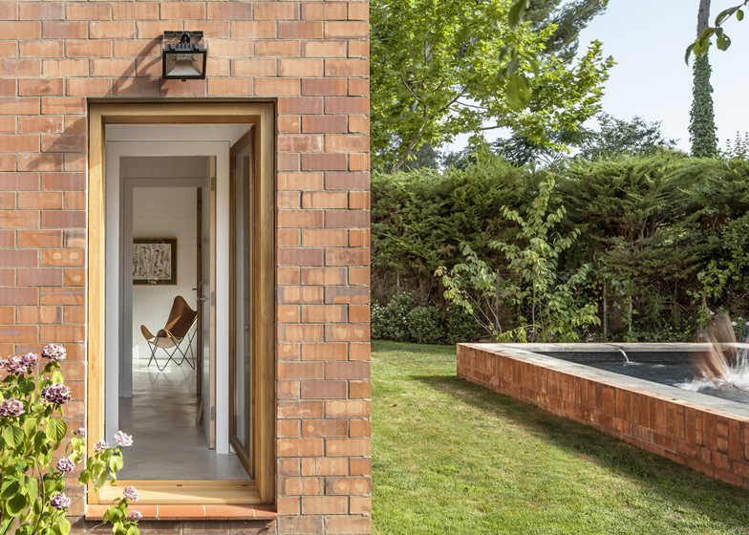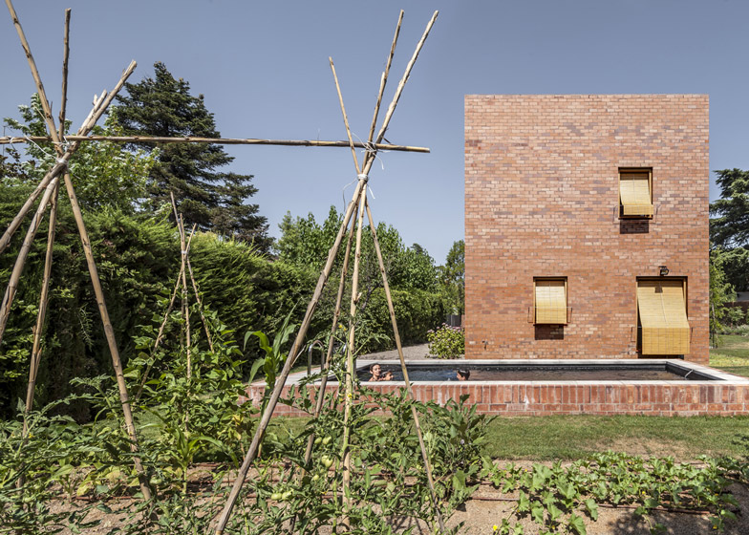Gaps between the three brick boxes of this house near Barcelona by local firm H Arquitectes can be transformed from enclosed rooms into covered patios by folding back glass doors at both ends (+ slideshow).
Located in the town of Sant Cugat near Barcelona, the house was designed by H Arquitectes for a couple with a large art collection, who wanted plenty of wall space and a strong connection between indoors and outdoors.
"One of the main goals was to achieve a close and essential relationship between the house and the garden in such a way that they both became the extension of each other," the architects explained.
Instead of inserting large windows into the facade to connect the house's interior with the garden, the architects enclosed the main living room and entrance hallway with full-height wooden doors that can be folded to one side to open these spaces up to the garden.
The entrance hall is simply furnished with a bureau by the doorway and leads through to a long outdoor table, while sofas and armchairs in the other interstitial space create a comfortable living area which the architects said acts as "a green house during winter and a fresh porch in summer."
Both of the gaps between the boxes act as routes from the front of the house to the back and feature polished concrete floors that extend into the garden on one side and a gravel pathway on the other.
Load-bearing brick walls give the exterior of the three volumes a uniform appearance. In the living room and hallway the red brick becomes the surface of the interior walls, while in the other rooms the masonry has been whitewashed.
Windows are carefully positioned to make the most of the garden views while maintaining privacy where required, and feature traditional external roller blinds to protect the interior from the sun.
The box at the eastern end of the site houses three children's bedrooms on the first floor and a playroom on the ground floor.
The single storey central box contains a large kitchen, while the third box provides the parents with a bedroom on the ground floor and a studio space above.
Concrete slabs sheltering the spaces between the brick volumes are left with a raw finish, creating a textured ceiling that continues throughout the ground floor rooms.
Brick is also used to clad the edges of a small swimming pool in the western corner of the plot.
Photography is by Adrià Goula.
Here's a project description from the architects:
House 1101
Not so many jobs begin like this one, with an owners' list of wishes and hopes for their new home. A list much closer to the principles and values architects usually work with, often secretly, than the ordinary expectations of those couples facing this unknown challenge. Lists always full of good intentions but often incomplete. This was the start, loaded with responsibility, yet an excellent start.
The plot, located in a residential area of Sant Cugat, near Barcelona, had enough good attributes to become the project main line. One of the main goals was to achieve a close and essential relationship between the house and the garden in such a way that they both became the extension of each other. All that, without falling into the unavoidable, often out of proportion, and so recurrent large glazed panels: they wanted walls, and we also did. A house with walls in a garden for an art collectors couple.
For those reasons, from the right beginning, the proposal searches the balance between placing the maximum number of rooms on the ground floor yet keeping the garden free from masonry work volumes. This idea is developed through a volumetric composition shaped in three boxes spread throughout the garden, almost aligned and located in the plot northern side creating a wide outer zone facing south. The first box, to the east, houses the children's area with three single bedrooms upstairs and a playroom on the ground floor. The second one, in the centre, accommodates the main room: the kitchen, a nearly 30 square metre and 4 metre high room dominated by a large fireplace. The third box, to the west, contains the parents' zone, with the bedroom at the garden level and a high ceiling studio on the first floor.
The spaces created between the three boxes are covered sheltering two different environments, open to the garden in north-south direction and can be closed with big folding windows. These spaces offer a very different atmosphere, much more related to the garden area than to the house. The first of these interstitial ambiences, between the children's area and the kitchen, serves as entrance hall. The second one, bigger, between the parents' zone and the kitchen, is the living room but not a conventional one: a green house during winter and a fresh porch in summer.
The residence is all circled by the garden, the most part of it facing south. The corner (west), sharp-shaped, gathers the kitchen garden and a pond to bath in. In the north, the distance between the green fence and the house varies between 5 and 6 metres and increases up to 9 metres at the uncovered car parking place. This space is connected through a 3 metres wide path, parallel to the east fence, with the main southern garden. The interstitial spaces of the house (entrance hall and living room) become connecting porches between the front and back gardens.
About volumes, the house is composed of three brick masonry cubes of different heights set parallel to the back street. Although having several dimension windows that depend on their function, the cubes are predominantly massive. Besides, the interstitial areas between cubes, covered by a concrete slab and framed by folding wooden glass doors, are essentially ethereal. Actually, the space becomes an open porch when windows are folded back.
According to its materiality, the house is built on double face brick load-bearing walls, using red masonry for the outer face while white painted inside; wooden window and door frames with traditional outer roller blinds as sunscreen when required. The house is conditioned with a geothermal heat pump and an under floor heating system that slightly refreshes the house during summer, avoiding an air conditioned system to dehumidify.
Site: Sant Cugat del Vallès, Barcelona.
Architect: HARQUITECTES (David Lorente, Josep Ricart, Xavier Ros, Roger Tudó)
Collaborators: Blai Cabrero Bosch, architect (HARQUITECTES); Carla Piñol Moreno, quantity surveyor (HARQUITECTES); Iñaki González de Mendiguchia Garmendia, quantity surveyor; DSM arquitectes (structural engineer); Àbac enginyers (insallations); Eliseu Guillamón / Pere Cabassa (landscape)
Project year: 2011-2013
Constructed surface: 323m2

