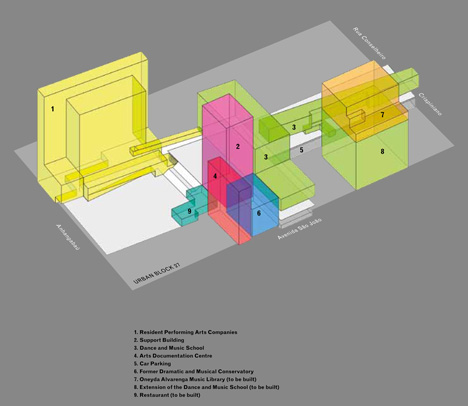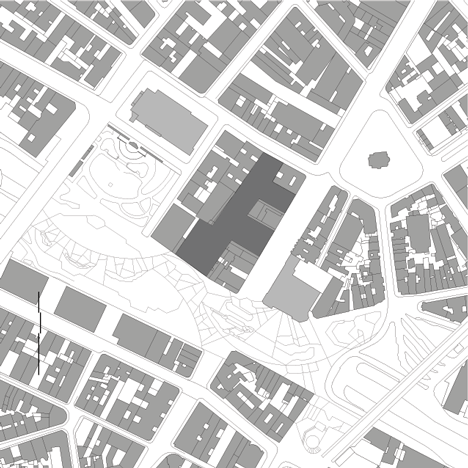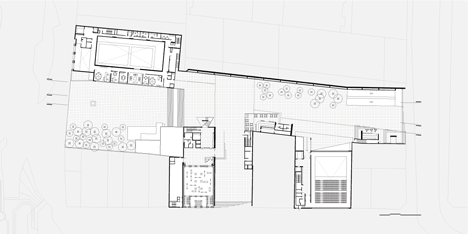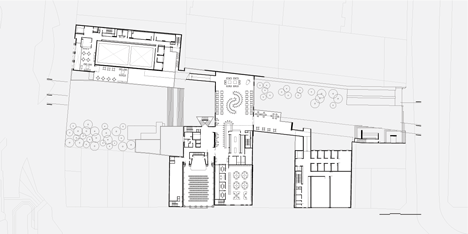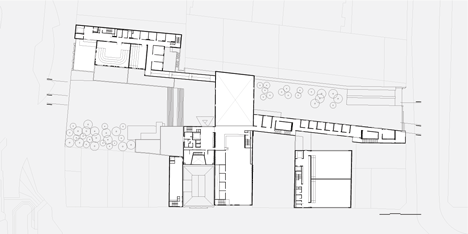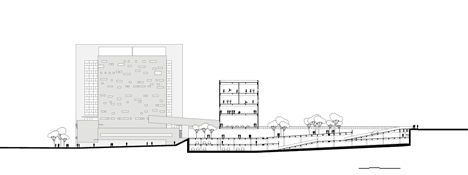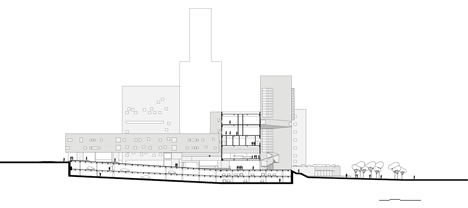Praça das Artes by Brasil Arquitetura features concrete boxes projecting over a public plaza
This performing arts centre in São Paulo by Brasil Arquitetura features huge concrete volumes lifted off the ground to create accessible public spaces and has been named on the shortlist for the Designs of the Year awards, announced this week (+ slideshow).
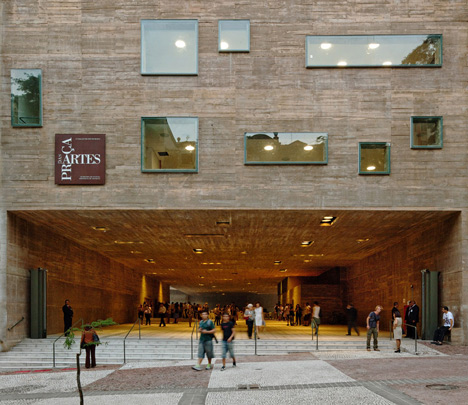
Local firm Brasil Arquitetura designed the expansion of the existing Praça das Artes complex, situated in a densely built neighbourhood of São Paulo, around a central plaza and paved thoroughfare that extends to the streets bordering three sides of the site.
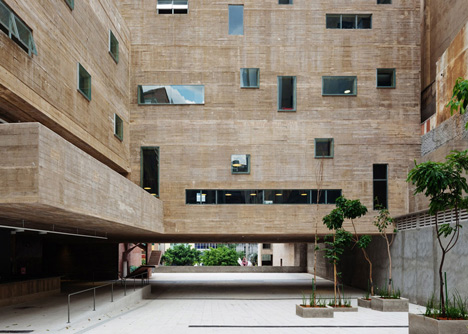
A complex arrangement of modular buildings interspersed among the existing urban fabric accommodates various events spaces, facilities and infrastructure for the centre, which is home to several musical and dance organisations.
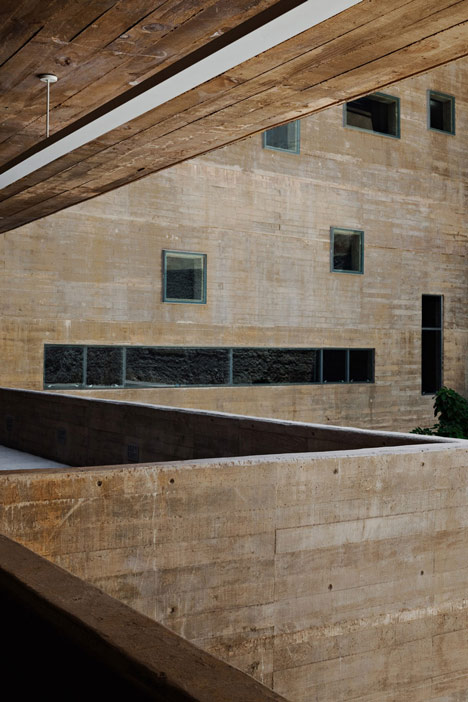
In some places the new additions project outwards to create sheltered walkways or hover in gaps between other buildings, marking entrances to the centre and presenting a uniform presence on all sides of the site.
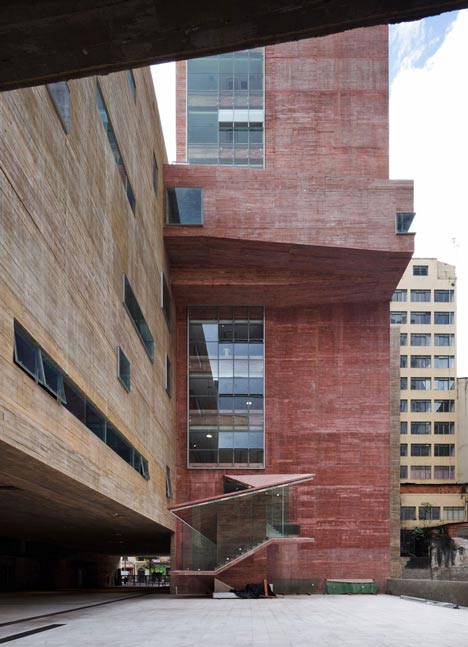
"The new buildings are mainly positioned along the boundaries of the site and, to a large degree, lifted off the ground," said the architects. "Thus, it was possible to create open spaces and generous circulation areas, resulting in the plaza which gives the project its name."
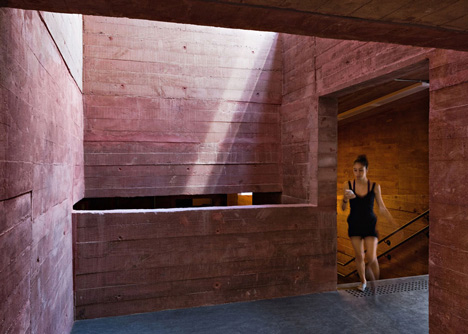
The historic facades of a former musical conservatory and a cinema have been retained and integrated into the scheme, with the conservatory undergoing a programme of restoration including the renovation of its first floor concert hall and the creation of an exhibition space on the raised ground floor.
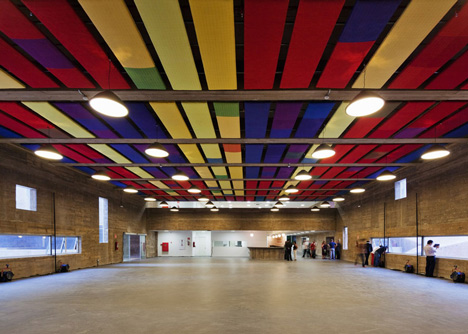
"These historic buildings are physical and symbolic records, remains of the city of the end of the nineteenth and the beginning of the twentieth century," the architects explained. "Restored in all aspects and converted for new uses, they will sustain a life to be invented. Incorporated into the project, they became unconfined from neighbouring constructions and gained new meanings."
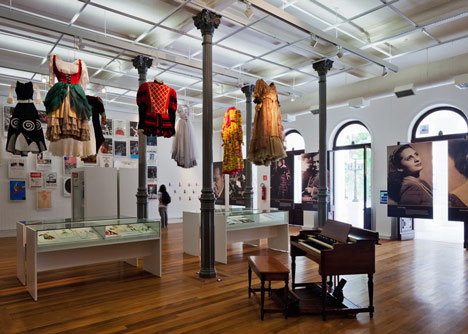
The new buildings are predominantly rendered in concrete coloured with ochre pigment, with a tower housing offices, toilets, changing rooms and building services standing out due to its red pigmented concrete surfaces.
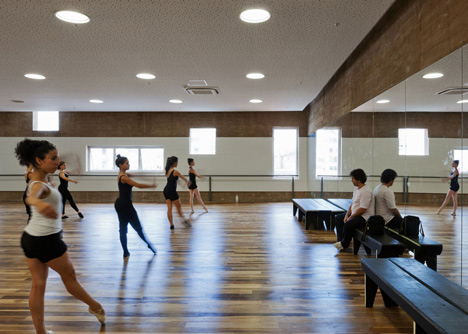
An angular staircase encased in concrete and glass connects the plaza with the first floor of the tower, providing access to the concert hall.
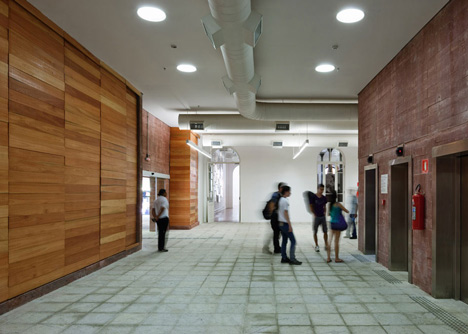
Windows scattered across the facades sit in places where acoustic performance is a key consideration, while floating floor slabs, acoustic walls and ceilings made from gypsum and rock wool also help to optimise acoustics throughout the building.
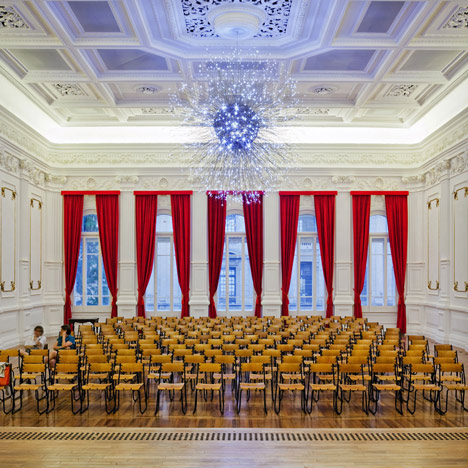
Photography is by Nelson Kon.
Here's some more information from the architects:
PRAÇA DAS ARTES
Performing Arts Centre – São Paulo
"... one thing is the physical place, different to the place for the project. The place is not a point of departure, but rather a point of
arrival. Realising what this place is, is already doing the project." - Álvaro Siza
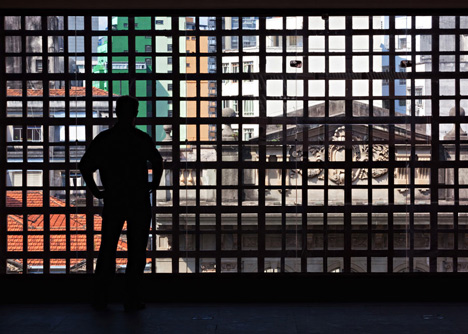
Some architectural projects are dominant in large open spaces, in favoured conditions and visible from a distance. Other projects need to adapt to adverse conditions, minimal spaces, small wedges of long plots, leftovers between existing constructions, where the parameters for developing the project are dictated by these factors.
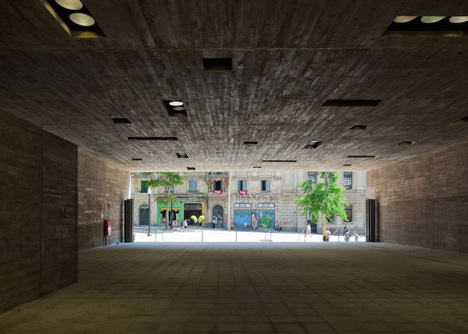
Praça das Artes is part of the latter category. It is not by a voluntary decision or by opting for one or the other approach, by this or the other direction to be taken, that lead us to a conceptual choice and conclusion. It is the very nature of the place; our comprehension of it as a space resulting from many years – or centuries – of socio-political factors that shaped the city.
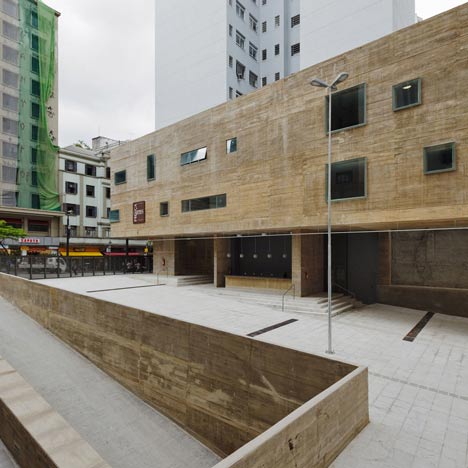
To understand the place not only as a physical object, as Siza says, but as a space of tension, with conflicts of interest, characterised by underuse or even abandonment, all this counts. If on the one hand the Praça das Artes project has to account for the demands of a programme of various new functions, related to the arts of music and dance, it also has to clearly and transformatively respond to an existing physical and spatial situation with an intense life and a strongly present neighbourhood. Moreover, it must create new public common spaces using the urban geography, local history and contemporary values of public life.
We may say that, in this case, to design a project is to capture and to invent a place at the same time and in the same strategy.
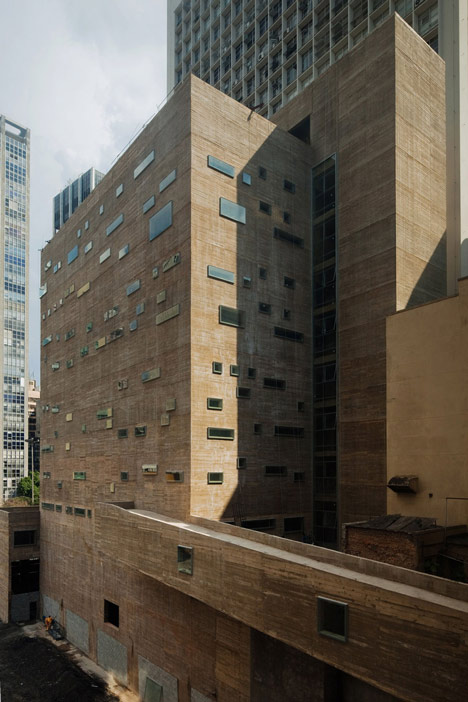
The place of the project
The physical place, in the centre of São Paulo, is made up of a series of plots that are connected in the middle of the urban block and have fronts to three streets. This situation is a result of the mistakes of an urbanism that was always subordinated to the idea of the plot, the logic of private property. As almost the entire city centre, the area is chaotic in terms of building volumes and common sense principles of sunlight and natural ventilation. It is an accumulation of underused or vacant spaces, abandoned, forgotten, awaiting to be of interest to the city once again.
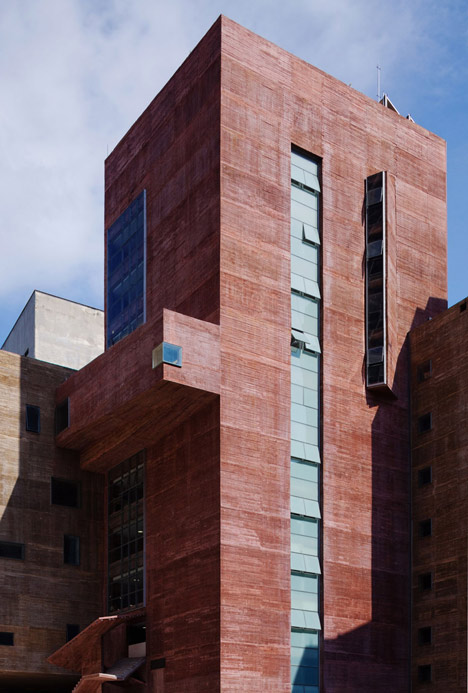
The architecture of the former Dramatic and Musical Conservatory and the Cairo Cinema portray marks and memories of different eras. At the same time, the place presents a privileged situation in view of its surrounding humanity, being full of diversity, vitality, a mixture of social classes, conflicts and tensions typical of a large city, living together and the search for tolerance. Shortly, it is a place rich in urbanity.
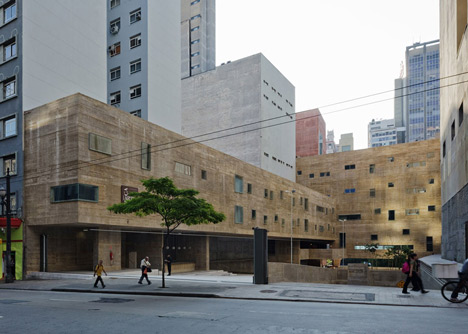
The programme
The project has a rich and complex programme with a focus on musical and dance activities, besides public uses of coexistence, which permeate the entire complex.
The module of the Resident Performing Arts companies houses the Professional bodies: the Municipal Symphonic Orchestra, the Experimental Repertory Orchestra, the Lyrical Choir, the São Paulo Choir, the City Ballet Company and the Municipal String Quartet. The module faces rua Formosa (Anhangabaú) and incorporates the façade of the former Cairo Cinema.
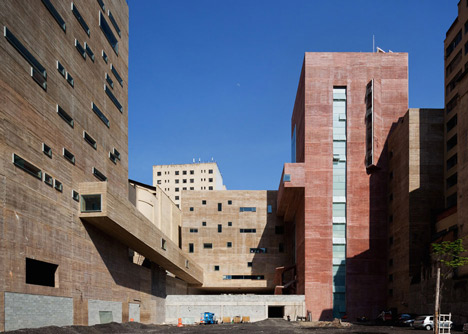
The module of the Schools and public uses accommodates educational and common spaces – the Municipal Music School, the Municipal Dance School, a restaurant and common space. The module occupies volumes that lift up from the ground on avenida São João and rua Conselheiro Crispiniano. The street level underneath the building volumes is practically unobstructed. The kiosks along the edge of the plaza, newspaper booths, cafés, snack bars, a library – are a continuation of the existing uses along the street, bringing the urban life to the interior of the new architectural complex.
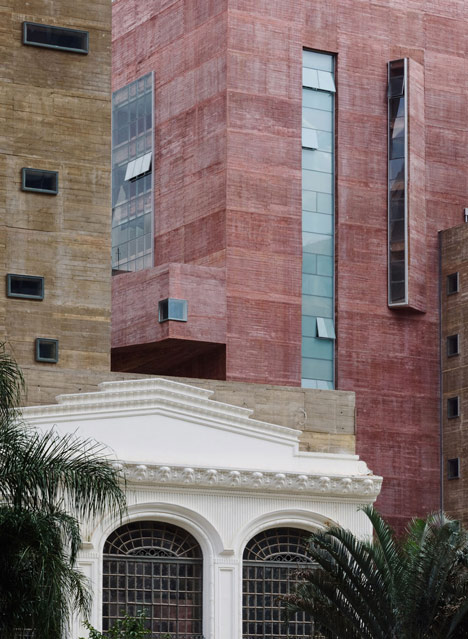
The module with a large public car parking occupies the underground floors on avenida São João (the former Saci Cinema) and rua Conselheiro Crispiniano.
The module of the Conservatory includes the restoration and adaptation of the former Dramatic and Musical Conservatory and a new tower on the plot next to it, facing avenida São João. On the raised ground floor of the historic building there is a space for exhibitions and events. The concert hall on the first floor was carefully restored to once again stage musical shows. The new tower next to the Conservatory houses the arts collections and historic archives of all the bodies of the project. The addition to the historic building houses the vertical circulation system, administrative offices and building services.
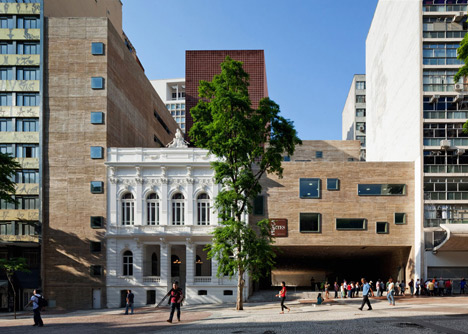
The Project
Since the initial site study, the former Conservatory, restored and converted into a concert hall and an exhibition space, represented the anchor for the project. The new buildings are mainly positioned along the boundaries of the site and, to a large degree, lifted off the ground. Thus, it was possible to create open spaces and generous circulation areas, resulting in the plaza which gives the project its name. This paved plaza can be accessed from rua Conselheiro Crispiniano, avenida São João and, in the next construction phase, also from rua Formosa (Anhangabaú) via a flight of stairs, which connect the different levels of the streets.
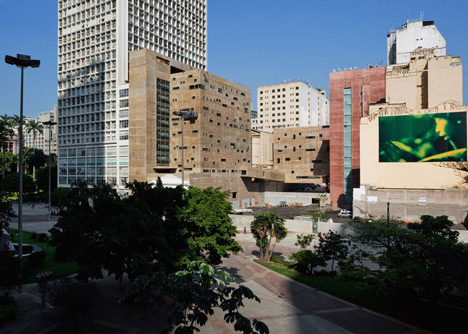
The new volumes reach from the centre outwards towards the three adjacent streets. A series of interconnected buildings in exposed concrete, with ochre pigments, accommodate the various functions and is the main element establishing a new dialogue with the neighbourhood and with the remaining constructions that will be incorporated into the project, the former Conservatory and the façade and foyer of the former Cairo Cinema.
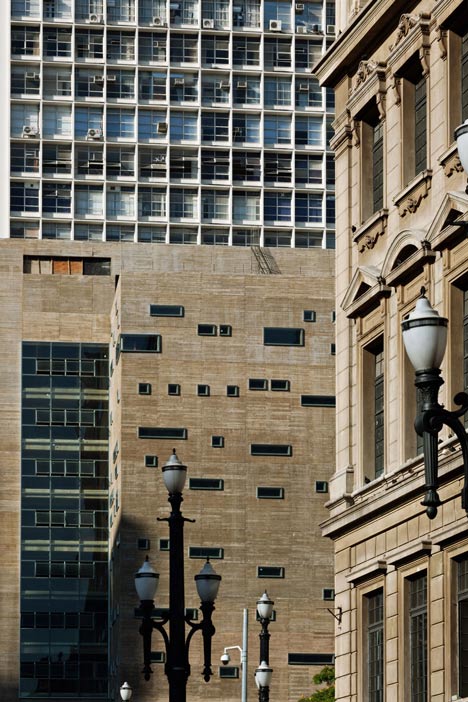
These historic buildings are physical and symbolic records, remains of the city of the end of the 19th and the beginning of the 20th century. Restored in all aspects and converted for new uses, they will sustain a life to be invented. Incorporated them into the project, they became unconfined from neighbouring constructions and gained new meanings. The historic building on Avenida São João came into being as a commercial exhibition space for pianos in 1986, then gained an extension to become a hotel and shortly after was transformed into a musical conservatory, even before the creation of the Municipal Theatre, for which it is a precursor, in certain ways, and the training centre for the musicians who would then make up its orchestra.
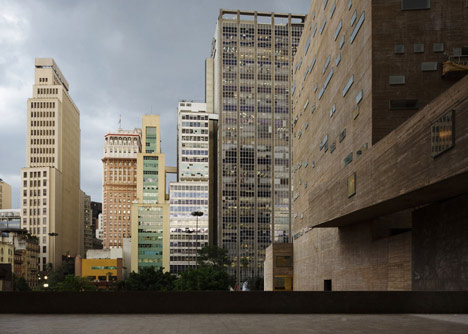
A new addition to the Conservatory was built, which works as a pivot point for all departments and sectors within the complex. All administrative offices, vertical circulation (stairs and lifts), entrance and distribution halls, toilets, changing rooms, and shafts for building services are concentrated in this building, which is the only one coloured with red pigments. Towards the plaza, a sculptural triangular staircase built in concrete and glass allows for a direct access between the level of the plaza and the first floor, where the concert hall is located.
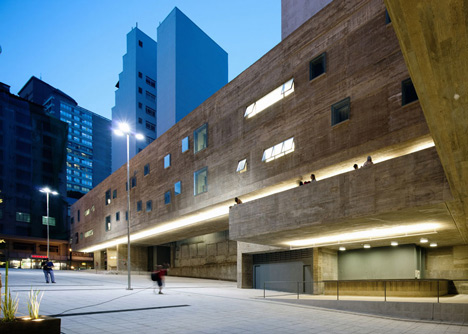
Besides the coloured concrete, the windows represent an important part of project. They are either externally attached or placed within the opening. In the rooms with special acoustic requirements, the windows are fixed and attached to the building from the outside with 16mm-thick glass; in other spaces awning windows are used.
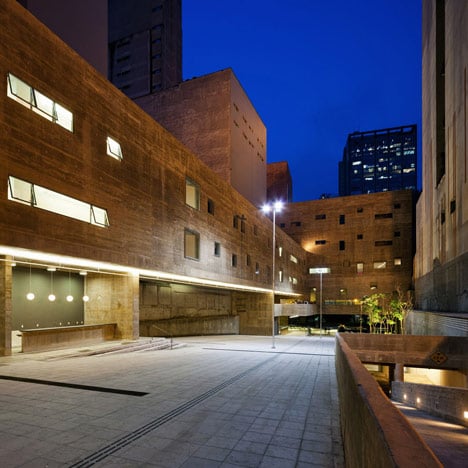
In order to satisfy the high requirements in preventing the propagation of noise and vibrations, specific details were used, such as floating slabs, acoustic walls and ceilings made of gypsum panels and rock wool, a system called acoustic isolation.
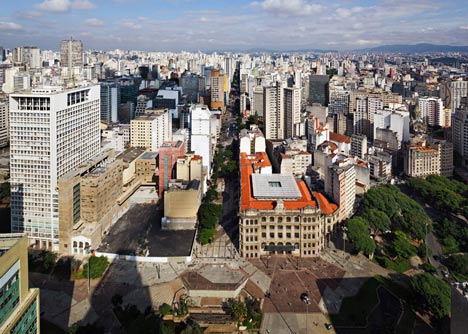
The administrative office areas of the extension to the Conservatory are equipped with a raised floor, which means that electrical, logistical, and communication installations can be adapted freely for allowing a greater flexibility in the arrangements of the work spaces. It was possible to achieve large spans without intermediate columns by using shear walls, thus guaranteeing complete flexibility of the internal spaces and unobstructed external spaces on the plaza level.
