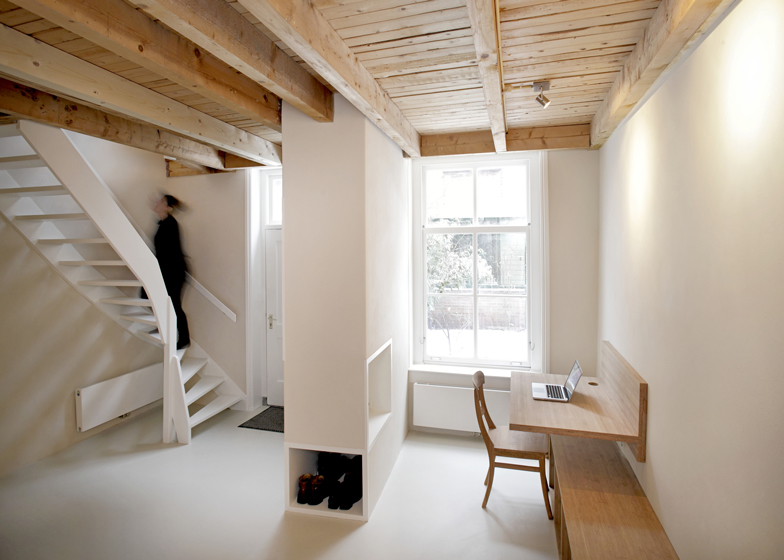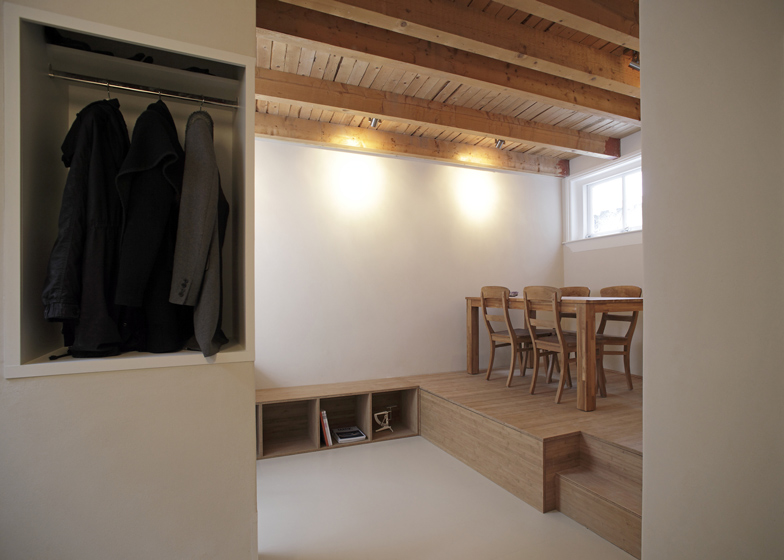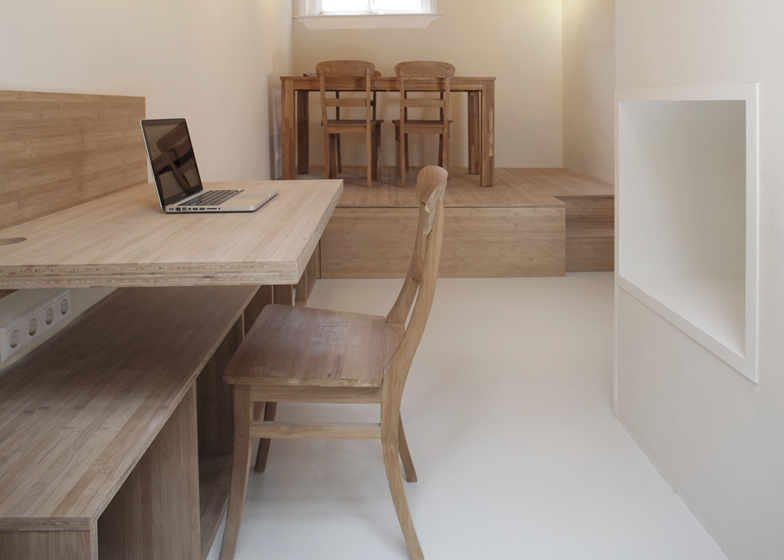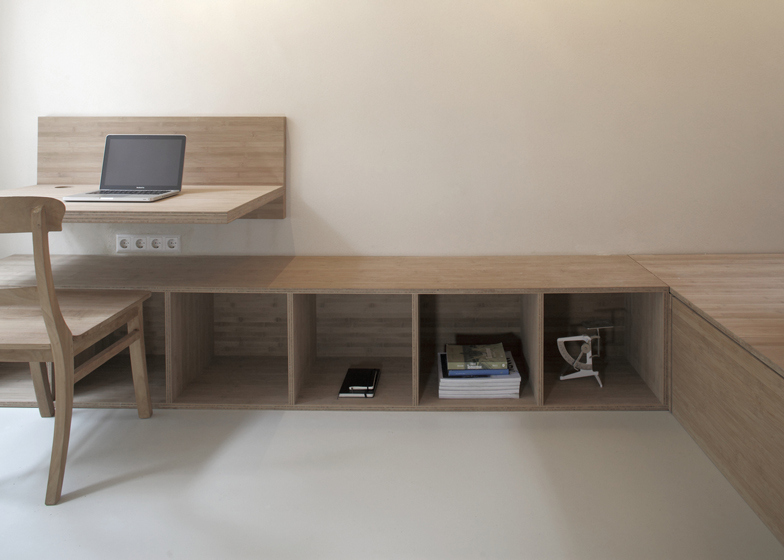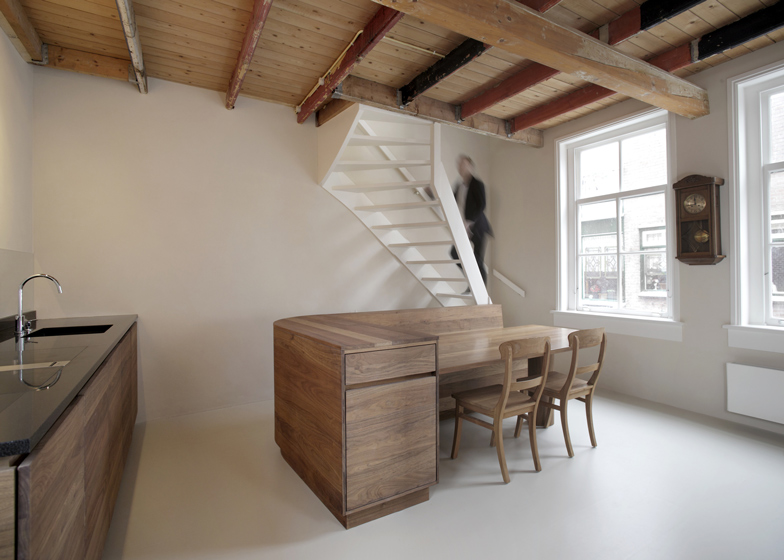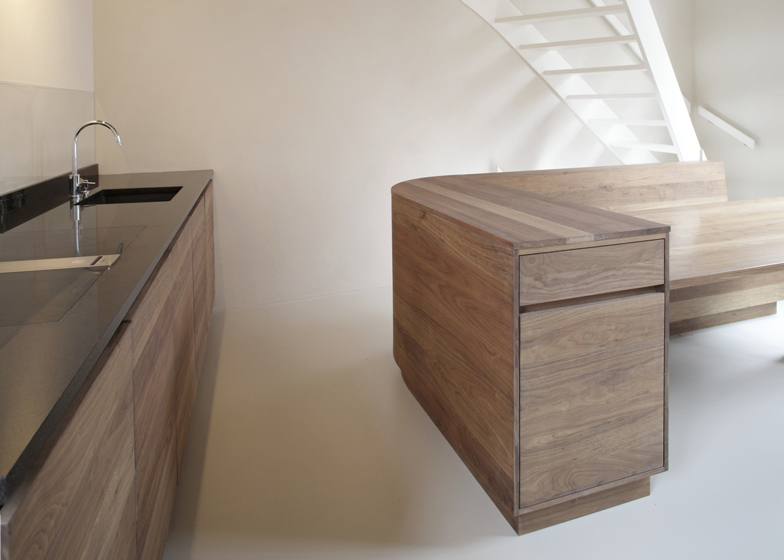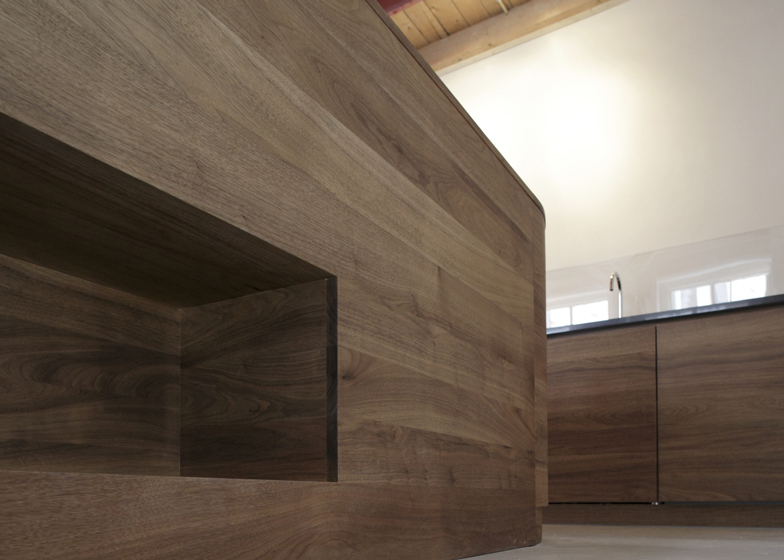Emerging Dutch firm Unknown Architects has renovated a 200-year-old house in Leiden by stripping back its interior, and inserting built-in furniture and a twisting white staircase (+ slideshow).
Daan Vulkers and Keimpke Zigterman of Unknown Architects were careful to restore some of the house's character and spatial simplicity by removing non-original partitioned walls and suspended ceilings to create open-plan spaces on all three floors.
Wooden furniture elements were built on each level to accommodate seating areas, work surfaces and screens, while timber ceiling beams overhead were purposefully left uncovered to provide a contrast to the modern additions.
Keeping to their client's preference that the kitchen was the hub of the home, the architects allowed it take over the entire middle floor.
Bleached nutwood was used here to build worktops and cupboards along the side wall, as well as a dining table with banquette seating and an adjoining dresser.
The ground floor can be used as an office, dining room or guest bedroom. Vulkers and Zigterman built a wooden platform at one end of the space, creating a raised seating and storage area that incorporates a fold-out guest bed.
A screen wall separates the staircase from a desk that cantilevers off one wall. It also contains recesses to provide extra storage.
The main bedroom occupies the loft and includes a new bamboo dresser.
Photography is by Raoul Kramer.
Read on for more text from Unknown Architects:
Unknown Architects completed the renovation of a 17th century house in the historic city centre of Leiden
Unknown Architects is established by two students, studying at the Technical University in Delft. During their studies they became curious about working with clients. As a part of the honours programme they started this project, where they tried to translate the ambitions and wishes of a client in a design proposal. This cooperation turned out so well that this client decided to commission Unknown Architects for their first project, which was completed in November 2012.
All the non-authentic parts of this monument, like partition walls and suspended ceilings, were removed to bring back the authentic character and spatial clarity. In this relatively small house three fixed multifunctional furniture elements were added.
The ground floor functions as office and second bedroom. One bamboo furniture element incorporates storage space and a platform, covering a guest bed which can be pulled out.
An important wish of the client was to make the kitchen "the heart of the house" where all activities could come together. This was translated in two kitchen elements, made out of bleached nutwood. The central element includes a table, kitchen dresser and a fixed bench that shields the stairwell andprovides the best sightlines to the outside.
On the second floor we added one small dresser made of bamboo shielding the stairwell and providing a place to sit under the dormer.
In this project, we worked with different carpenters who specialised in working with different materials. In order to create a varied experience when ascending through the apartment, we opted for a different choice of wood for the ground floor and the first floor. All the floors - rubber - and walls - fine clay stucco finish - have the same finish.
The uncovered ceilings are intentionally kept as we found them and form a contrast with the new.
Client: DoorZigt B.V.
Location: Leiden, The Netherlands
Program: renovation of house and office
Gross floor area: 75 m2
Project architects: Daan Vulkers, Keimpke Zigterman
Interior design: Unknown Architects
Contractor: Bouwbedrijf Degewij
Interior fit-out: Klaas Olthoff Keukenmakerij, Intopmaat

