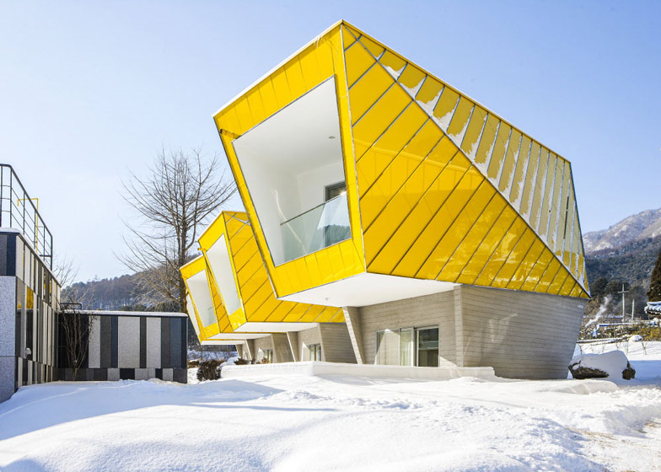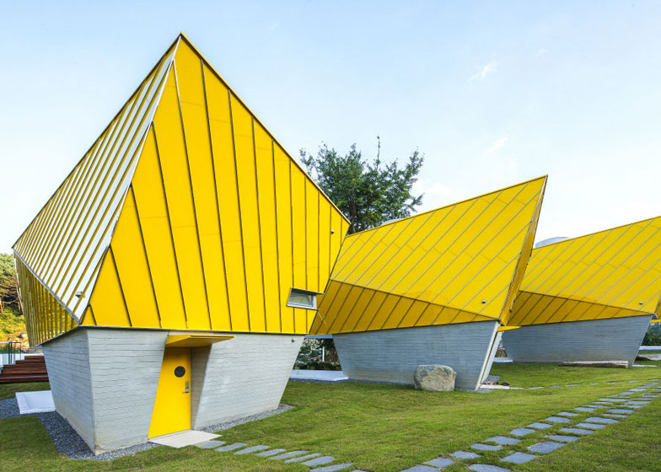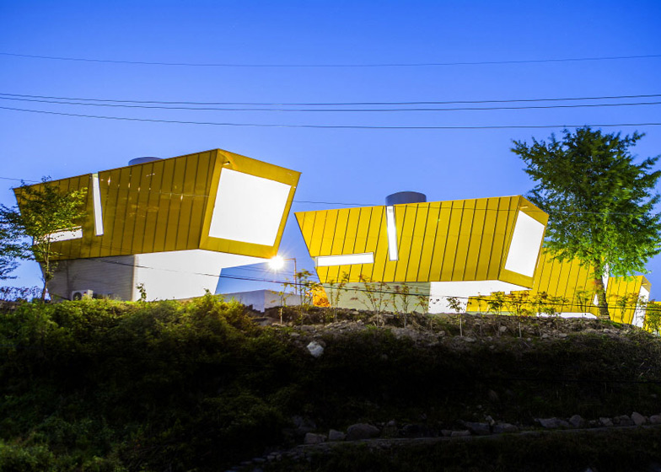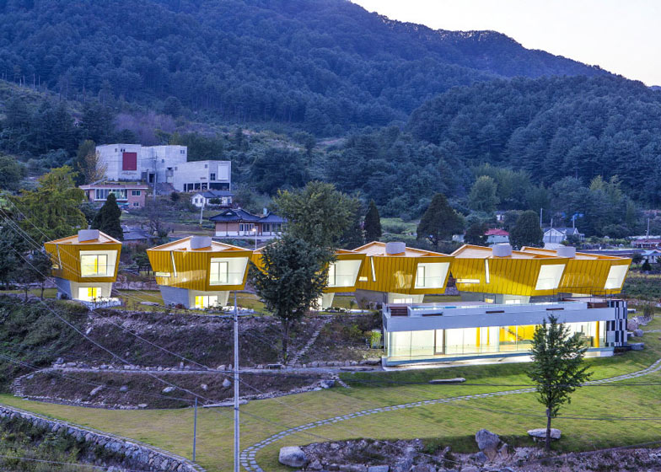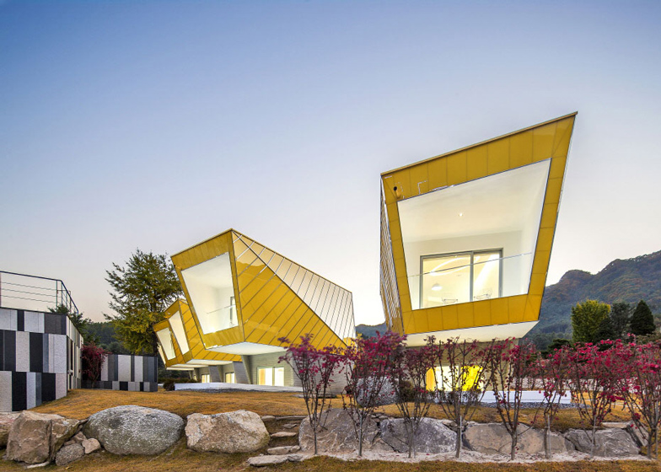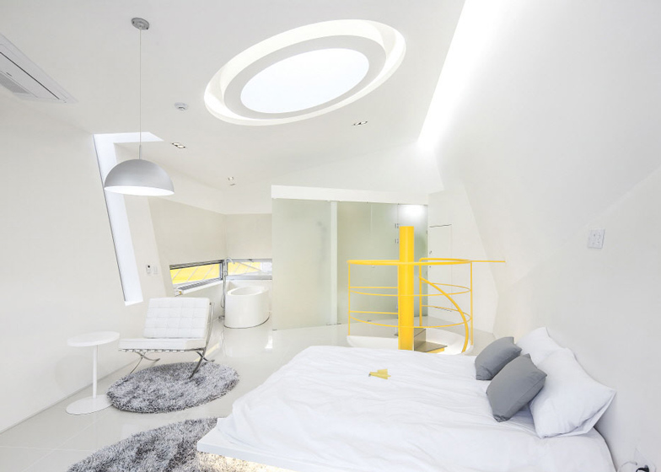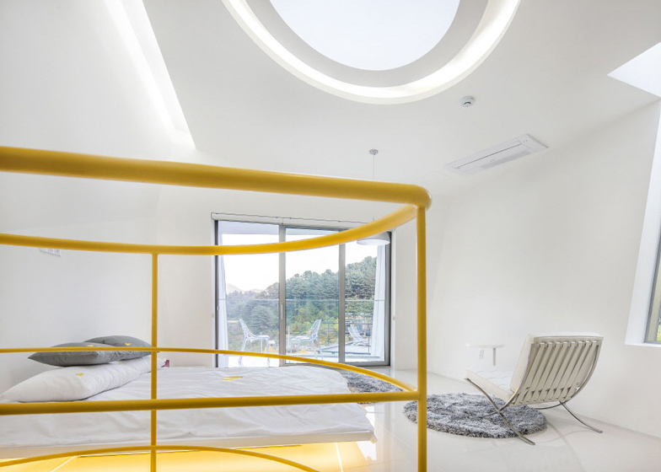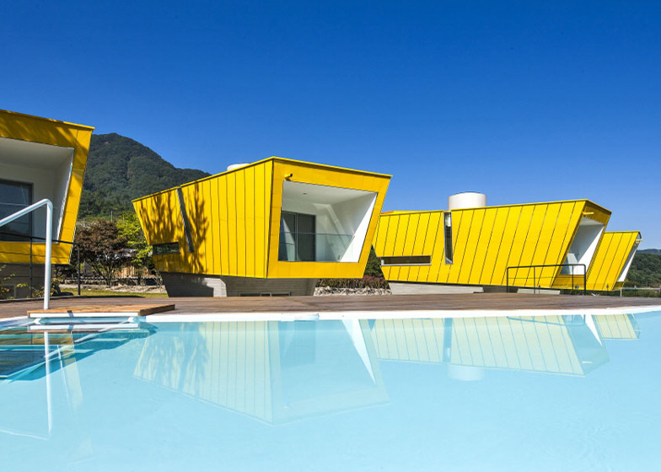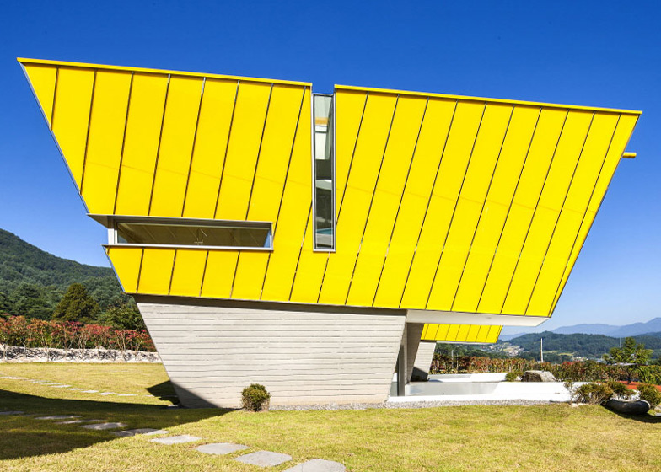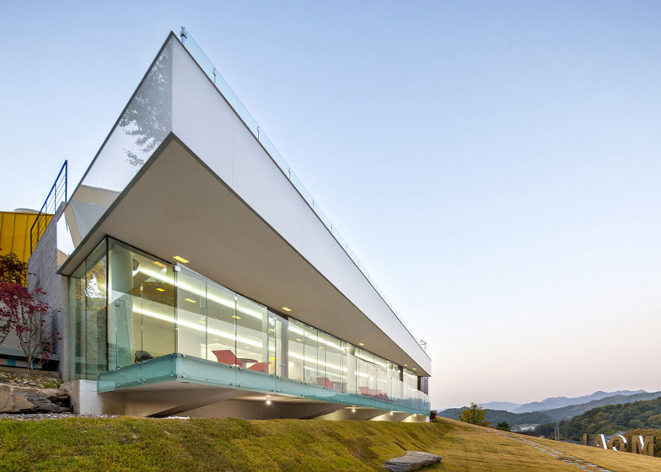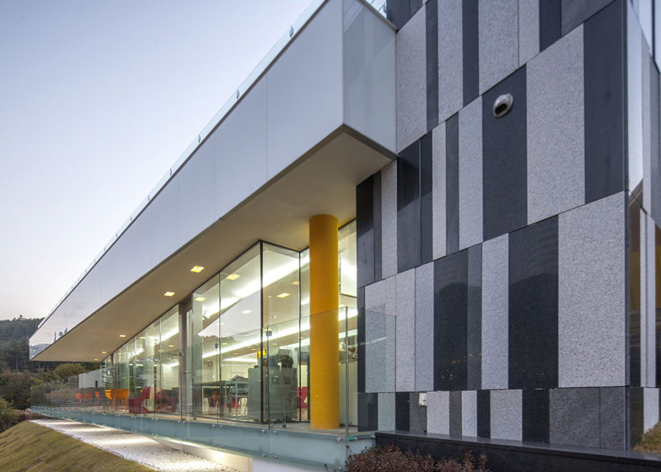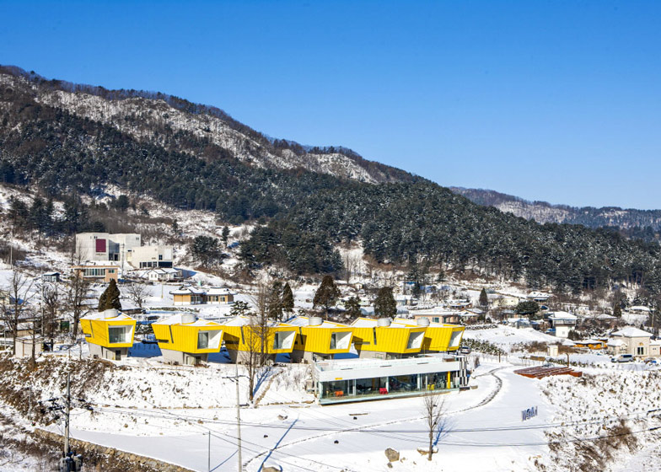These asymmetric holiday homes with vivid yellow walls were designed by Korean office Studio Koossino to accommodate visitors travelling to a botanic garden outside Seoul (+ slideshow).
Studio Koossino's architects say they were influenced by the historic stone Moai statues of Easter Island in Chile when developing the design for the six vacation residences, which are located on a gentle hillside in Gapyeong County.
Like the statues, the Moai Pension buildings each have the same shape - a top-heavy volume with a concrete base and a faceted upper section. They are also lined up alongside one another so that each appears to be facing in the same direction.
"Various sizes of Moai have similar shapes," architect Jae Hwan Lee told Dezeen. "This project has arranged similar mass on an inclined plane, creating a sense of place by emphasising repeating images."
Bright yellow panels clad the cantilevered upper floors of each building so that they stand out against the green landscape, which the architect says makes them "a milestone" for tourists on their way to the Garden of Morning Calm arboretum.
The colour reappears inside the homes, where doors, staircases and furniture are picked out in yellow to stand out against the white and grey tones of the walls, lighting fixtures and upholstery.
Each residence contains a kitchen on its lower level, leading out to a small patio and pool, while bedrooms and bathrooms are located on the top floors and feature sheltered balconies.
Studio Koossino also designed a single-storey stucture at the base of the site, which facilitates reception areas, a cafe and a rooftop swimming pool.
Photography is by Jae Seong Lee.
Here's a project description from Studio Koossino:
Sketch of MOAI Architecture
The 6000m2 site has a 10m slope. In order to make active use of the inclined plane, a horizontal mass was inserted in the core. The horizontal mass consisting of a gallery café and a pool at the upper part serves as a stylobate for the cutting area.
An atypical mass of six buildings was put on the stylobate linked to the gentle slope. The atypical mass with a motif of mysterious stone statues, Moai in Chilean Easter Island is remembered as a milestone of Mother Nature.
The outer surface was painted in yellow with a stark contrast to the natural colour while the inner atypical space was painted in homogeneous white to maximise the diffusion of light.
The light that comes through the scuttle and the side slit window induces the volume of the space in various ways. The ground floor consisted of an open deck, a stand-alone swimming pool and a kitchen. The extended upper floor linked bathroom and bedroom so as to allow a visitor to look at the surrounding landscape.
The space of Moai is a place to confess, which feels calm. It has a spacious ground in which people can assimilate with nature and walk along the light and sound of the universe and surrounding landscape.
The Moai, located in Gapyeong, an hour and a half away from Seoul, provides workers running urban life with an opportunity to take a rest in the bosom of nature.
The Moai is perceived as a milestone by people headed for the Arboretum and remains as a memorable object. The mass of the Moai located changing its course little by little along the gentle slope is emphasised as a consistent form. It sends a more obvious message by repeating a mono-typical shape rather than a dispersed image of various planes or forms.
Architect: Seung Min Koo
Project team: studio KOOSSINO
Site area: 3258.00 sqm
Building area: 594.49 sqm
Gross floor area: 559.05 sqm
Building coverage ratio: 20.00%
Building scope: 1-6dong - 2-storey building/ 7dong – 1-storey building
Structure: reinforced concrete

