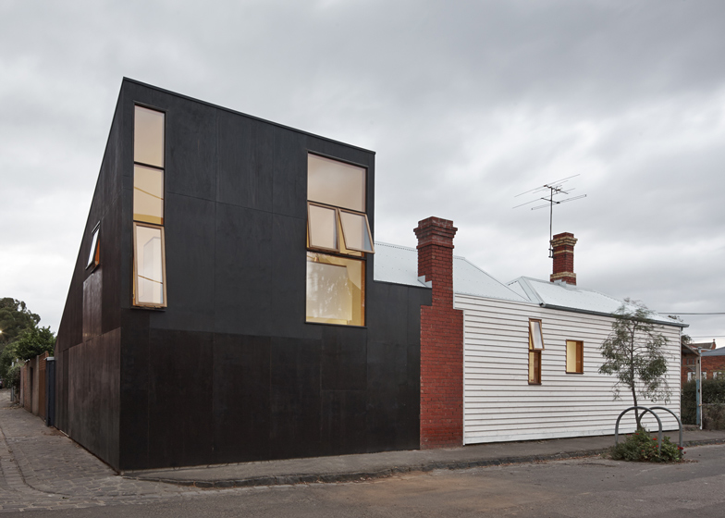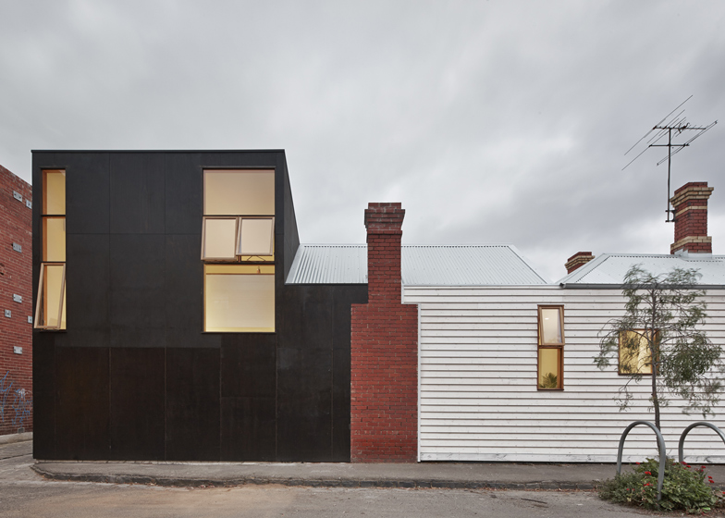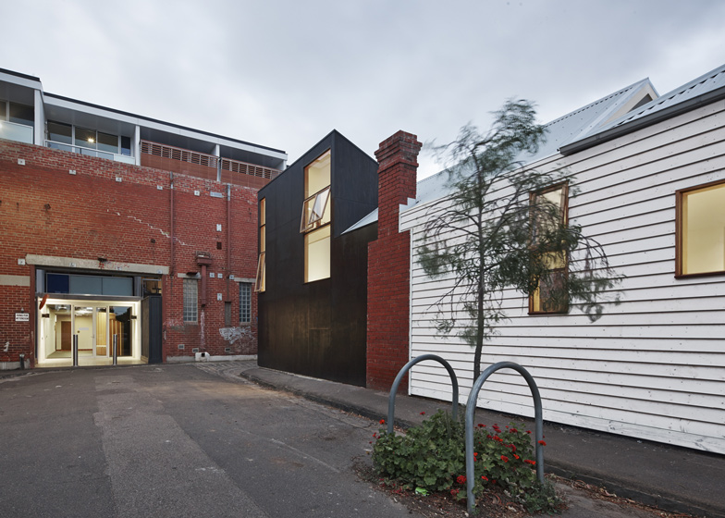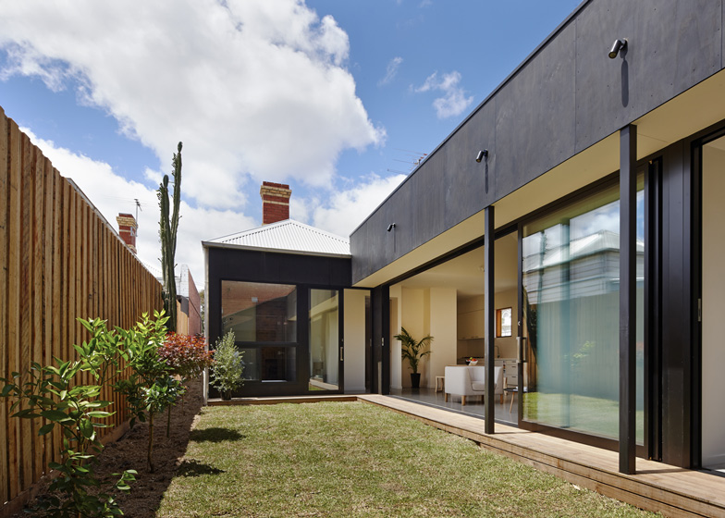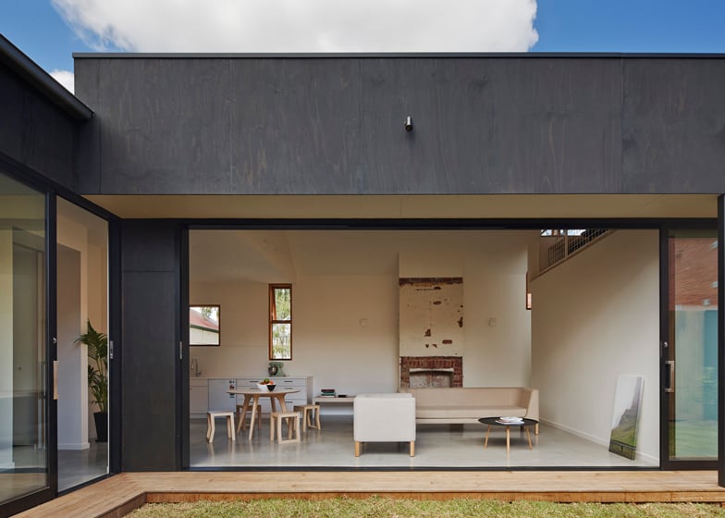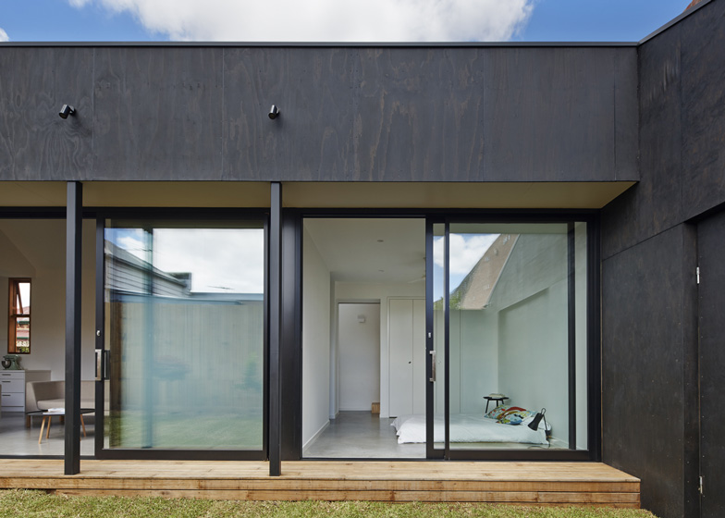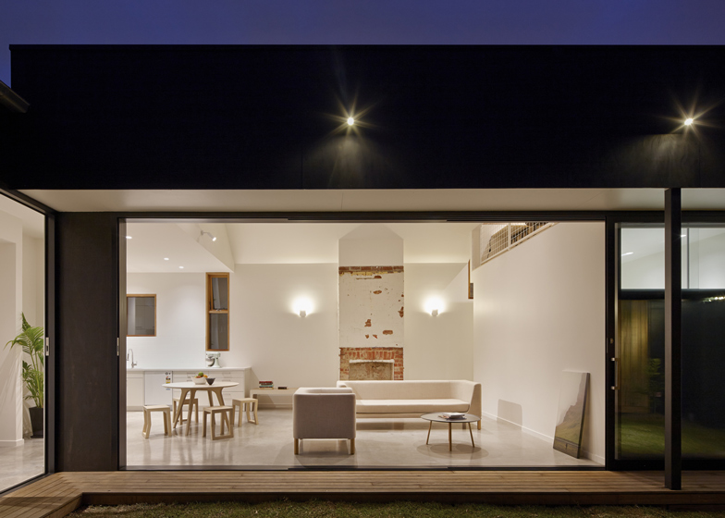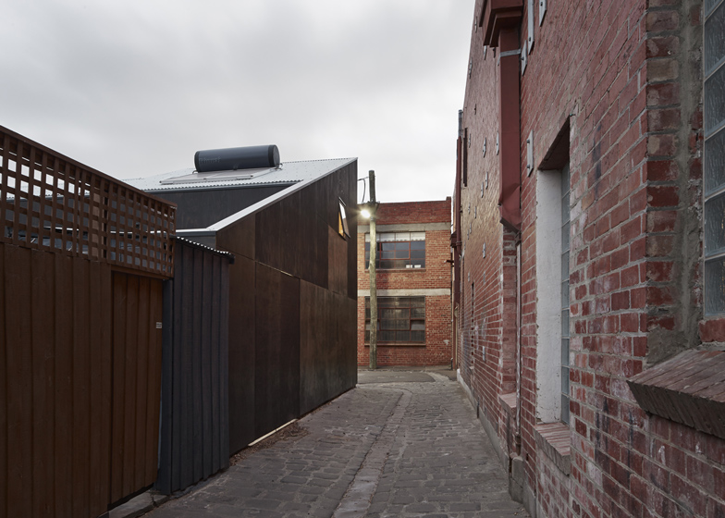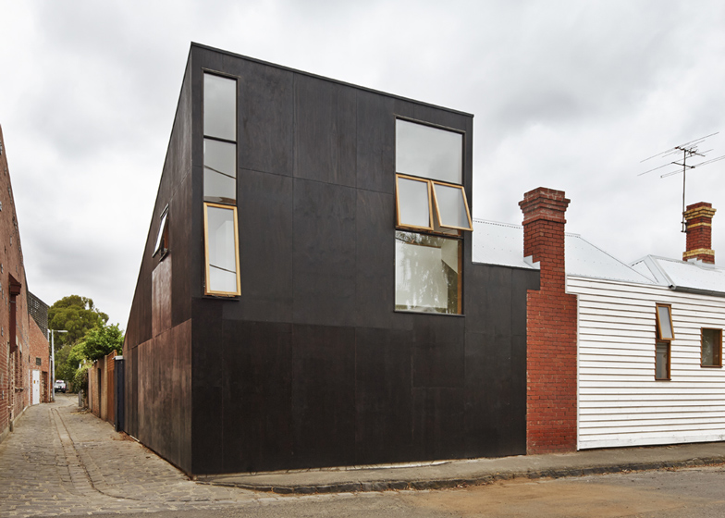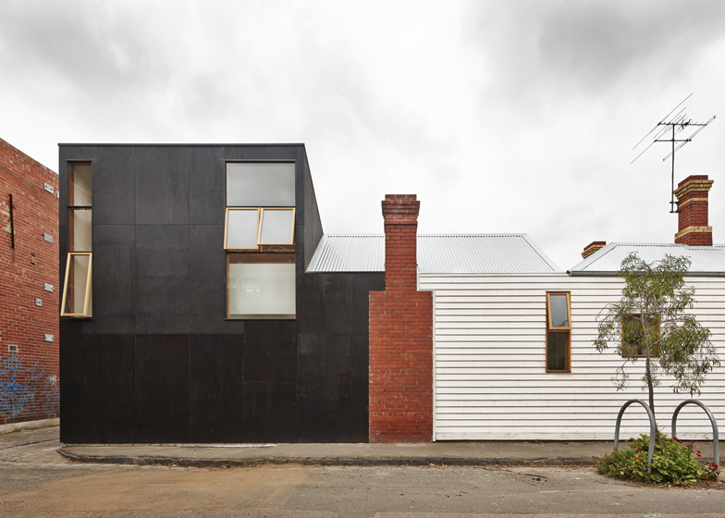Australian studio BLOXAS adopted elements from Japanese architecture to reorganise the spaces of this Melbourne residence around a courtyard then added a new timber-clad extension shaped like a periscope (+ slideshow).
Located in the suburb of Fitzroy North, the renovated open-plan house was designed by BLOXAS to provide a "dynamic mix of spaces" for a family of four who had previously spent many years living and working in Japan.
The building has an L-shaped plan that wraps around the long north-facing courtyard. A wooden deck runs along the edge of the lawn as an imitation of the traditional Japanese engawa - a narrow veranda - and prompted the residence to be named Engawa House.
"This design was structured around the concept of engawa," explained architect and studio principal Anthony Clarke. "This space offers a transition between the yielding comfort of the grassed courtyard and the polished concrete floor of the interior."
Three red brick chimneys belonging to the old structure are dotted through the house. One sits along the street-facing southern elevation, forming a visual break between the white-painted weatherboards cladding the original house and the black-stained plywood walls of the extension.
Comparing the building to a red brick factory across the street, Clarke added: "The black stained plywood exterior of the facade will age sympathetically with the warehouses surrounding it, offering a unique composition against the retained brickwork fireplace."
Living, dining and kitchen areas occupy a large rectilinear space at the centre of the house and can be opened out to the courtyard by sliding back a series of floor-to-ceiling glass doors.
A staircase leads up from the living room to a mezzanine study, from which residents can survey activities going on beneath them.
New timber-framed windows puncture the facade and a bathroom wraps around another of the old chimneys.
Photography is by Peter Bennetts.
Read on for a project description from Anthony Clarke of BLOXAS:
Engawa House
Melbourne's inner-north has a distinct European feel of community living. Small houses compel people towards local parks and curbside gardens, blurring the threshold between public and private. The Engawa House in North Fitzroy, embraces this atmosphere, as the dynamic and historical patchwork of the surrounding context becomes part of each living space.
The clients, a family of four, described a space offering them a feeling of discovery, through a variety of intersecting planes, and the layering of natural light. They required a relocated central bathroom, kitchen, dining, living, additional bedroom with ensuite, as well as a mezzanine office and external entertaining area.
A full facing northern wing, mixing a combination of single and double storey forms, attaches itself to the front rooms of the existing house. The simple orientation takes advantage of the full range of views from the mezzanine, whilst being sympathetic to its elevational context. The living, dining and bedroom/en suite skirt a large and long courtyard garden, maximising sustainable performance, and offering northern light into each new program.
This design was structured around the concept of "Engawa", referring to an exterior hallway on the side of a traditional Japanese dwelling. This space offers a transition between the yielding comfort of the grassed courtyard and the polished concrete floor of the interior. It also offers a transitional space for informal seating.
The open living and mezzanine enhance a visual and auditory connection, with a distinct lack of privacy, embracing the family's already strong connection.
Rather than competing with the streetscape, BLOXAS utilised council restrictions to invite exploration yet maintain integrity. The striking black form signposts the street corner and its palette of styles.
The Engawa House interplays scale and height, contributing to the elevational rhythm of the red factory brickwork, single-storey weatherboard terraces and the multi-storey residential context.
Large timber windows to the southern boundary invite the engagement between neighbouring residents and the clients of the Engawa House.
Underpinning the projects conceptual idea was a very tight budget. The addition provides a smaller overall footprint than the previous plan, now maximising the site's potential. The black stained plywood exterior of the facade will age sympathetically with the warehouses surrounding it, offering a unique composition against the retained brickwork fireplace. This facilitated a high quality interior where the client desired a more minimal and refined finish.
Architect: Black Line One X Architecture Studio
Location: Fitzroy North, Melbourne, Australia
Builder: Zachary Spark Constructions
Project Year: 2013
Furniture: Ross Gardam, Earl Pinto

