Fernando Romero's new Archivo gallery to feature jutting floorplates
News: construction is set to begin later this year on a new six-storey home for Mexican design and architecture gallery Archivo, designed by emerging studio Zeller & Moye and overseen by Mexican architect and gallery founder Fernando Romero.
Conceived as a "raw exoskeleton" of splayed concrete floorplates, the new gallery in Mexico City will provide extensive exhibition and events space for Archivo, which was launched two years ago by FR-EE principal Fernando Romero to promote industrial design from the twentieth century up to the present.
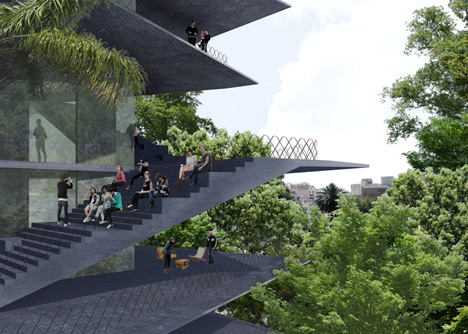
Zeller & Moye planned the building as a stack of irregular floors that will project in different directions, creating a variety of indoor and outdoor spaces amongst the surrounding jungle-like greenery.
Staircases will spiral around the perimeter of the floors, connecting the various balconies and terraces, while transparent glass walls will be set back from the facade to enclose the spine of the structure.
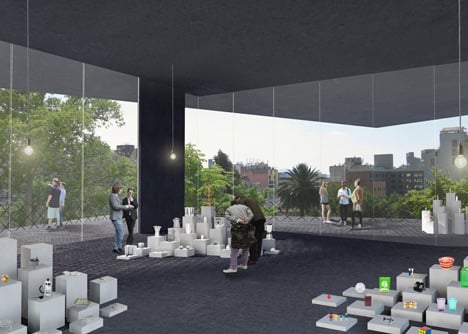
"Our design for Archivo represents a new building typology in Mexico City," said Christoph Zeller and Ingrid Moye, whose practice is based in both Mexico City and Berlin.
They continued: "The vertically stacked open floors full of life and activity connect the building with its surroundings, thereby challenging the trend for enclosed facades and stimulating an upcoming neighbourhood through culture and design."
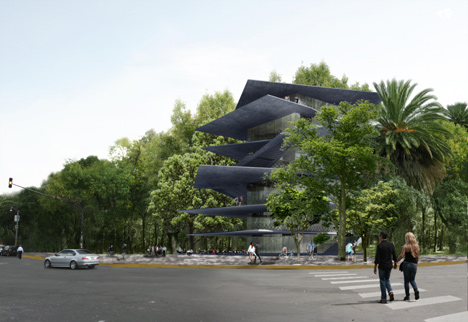
The new building will accommodate galleries for both permanent collections and temporary exhibitions, as well as a section dedicated to the history of Mexico City, a library, a restaurant and bar, and a number of workshop and events rooms.
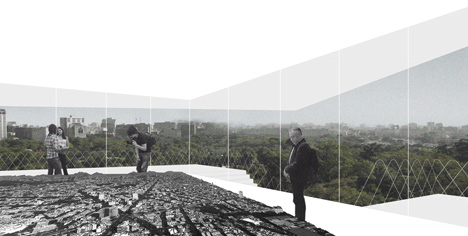
Romero explained: "We are aiming to create the premier forum for contemporary design in Latin America, giving voice to young designers, creating dialogue and awareness about architecture and design in the region."
"Building upon how we approach projects at FR-EE and in Archivo's collaborative spirit, I wanted the new building to be designed in collaboration with other architects to create the ultimate platform and infrastructure around the collection's activities," he added.
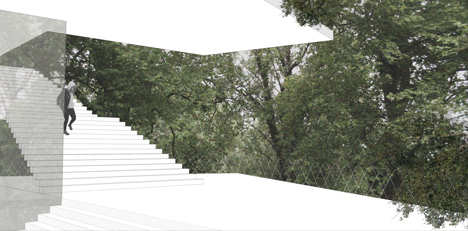
Archivo will relocate to the new building from a space it has outgrown at the former home and studio of celebrated architect Luis Barragan.
"After two years, the thought of a new ground-up facility in which to create and design new shows is thrilling," said gallery director Regina Pozo.
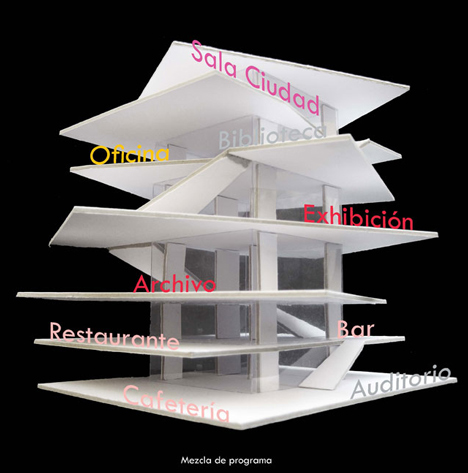
Green spaces surrounding the building will be open to the local community and are expected to be used for activities such as dance classes and urban gardening.
Here's a project description from the design team:
Archivo by Zeller & Moye in collaboration with FR-EE
'Archivo' is a new space for Mexico City offering an exciting mixture of manifold programs, that aims to further enrich the cultural and social life of the metropolis.
Located in the heart of Mexico City, the new cultural hub is comprised of spaces for temporary exhibitions and a permanent collection of design pieces as well as room for educational and communal activities, social events and commercial use. 'Archivo' will attract both locals and first-time visitors, and will thus bring new life and regenerative energy into an undiscovered part of central Mexico City.
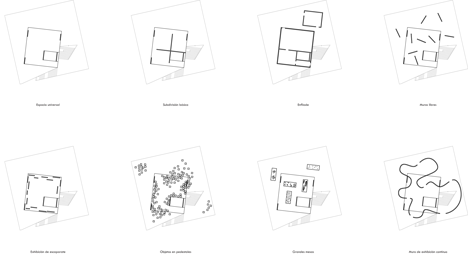
The building is designed as a raw exoskeleton that opens up to the surrounding jungle-like greenery. Like a tree, the open structure consists of vertical spines and floor plates that branch out horizontally to offer terraces at different levels with views into the green as well as over the city. Its six floors, orientated according to the irregular city grid, can be explored via a generous spiralled route that wraps along the building's perimeter and meanders up through various functions at each level. Each function is partially located inside, with a portion situated on covered terraces in an unusual semi-open condition benefitting from Mexico's year-long moderate climate.
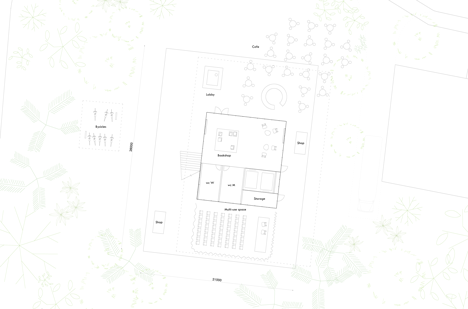
Large open stairs connect the terraces, creating a continuous open territory that can be programmed and appropriated by its users as a stage, exhibition display, for social events or to meet and socialise. These activities animate the elevations of the building, clearly visible from the street, and from the inside of the park. The pure structure is completed by glazed facades set back from the slab edge to provide shade and privacy, whilst the more public functions occur along the active edges. A truly transparent and lively building is achieved that emanates outwards to the surrounding city.
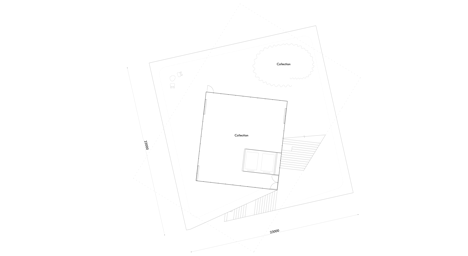
'Archivo diseño y arquitectura' is an exclusive and vast collection of design items that will be displayed in open galleries enclosed only by glass in clear opposition to the traditional walled exhibition space. This open condition allows visitors to enjoy views into the exhibition areas both at a distance when approaching the building as well as when passing by more closely on the vertical public route. As the final destination point, a new "City Floor" is located on the building's top level with a publicly accessible exhibition about the history and future of Mexico City against the backdrop of magnificent skyline views.
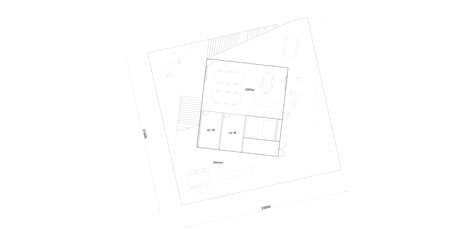
A wide spectrum of communal life forms an integral part of the project. Inside the green park-like terrain and immediately adjacent to the building, new multi-functional spaces for workshops, dance classes and socialising, as well as outdoor areas for urban gardening, serve as new destinations for the local community.
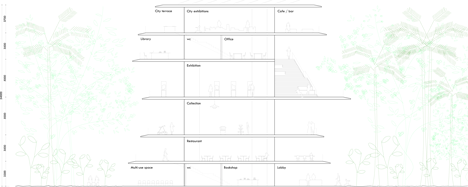
Project type: Open archive of a design collection and spaces for cultural programs
Project name: Archivo
Location: Mexico City
Architects: Zeller & Moye: Christoph Zeller, Ingrid Moye, Directors
Team: Omar G. Muñoz, Marielle Rivero Collaborators: FR-EE: Fernando Romero, Director
Program: Permanent & temporary exhibition spaces, library, multi-use space, workshops, commerce and offices
Status: In development
Size (m2 and ft2): 3,000 m2 / 32,300 ft2
Date: 2013 - 2016
Cost: USD $4,000,000