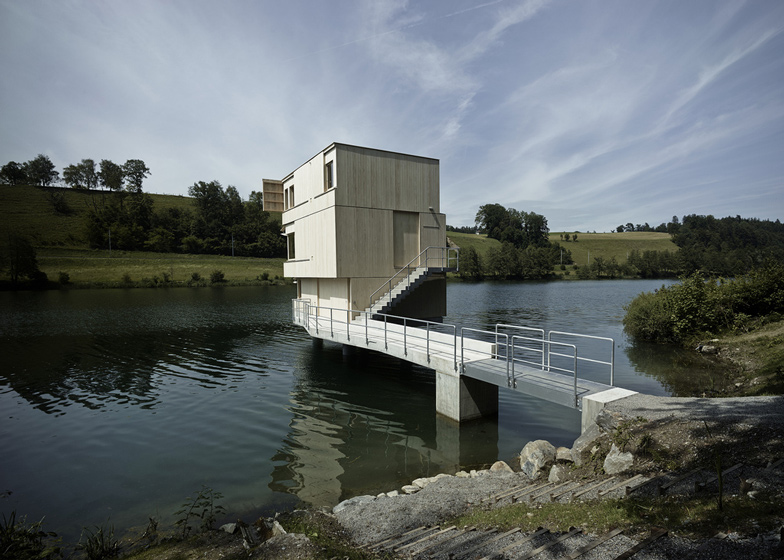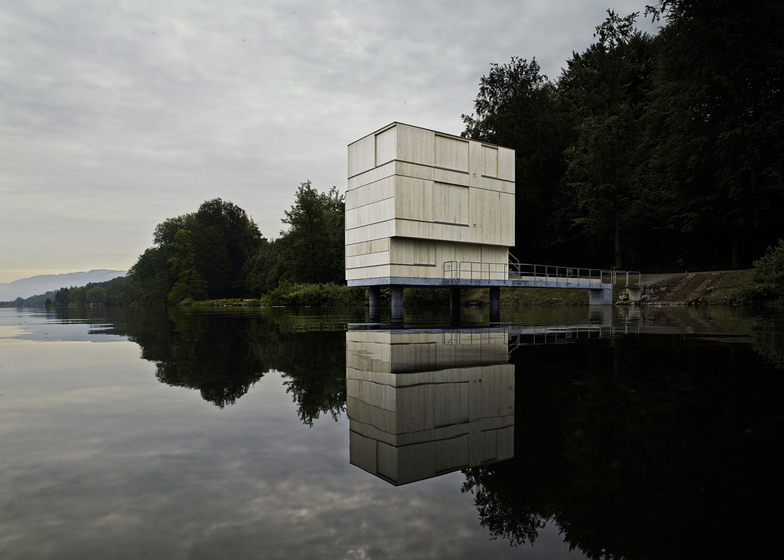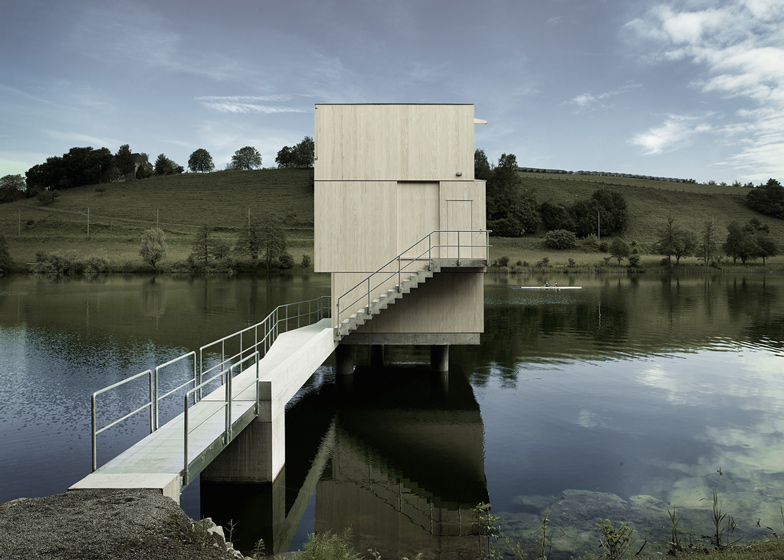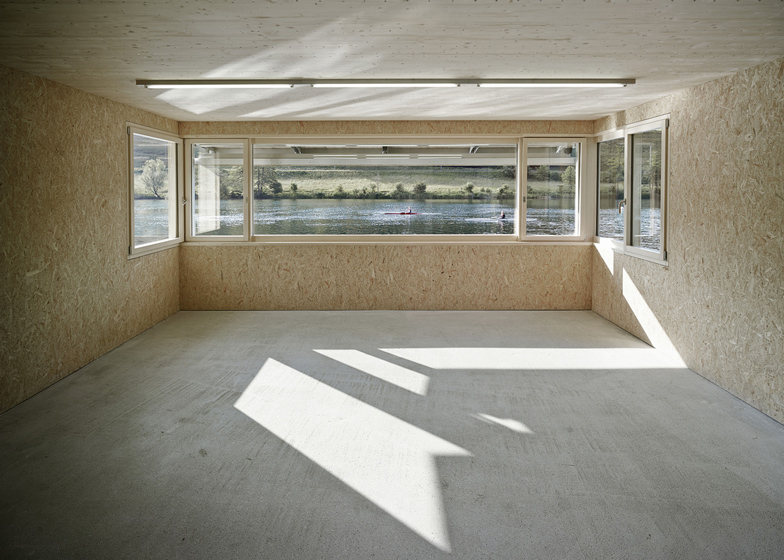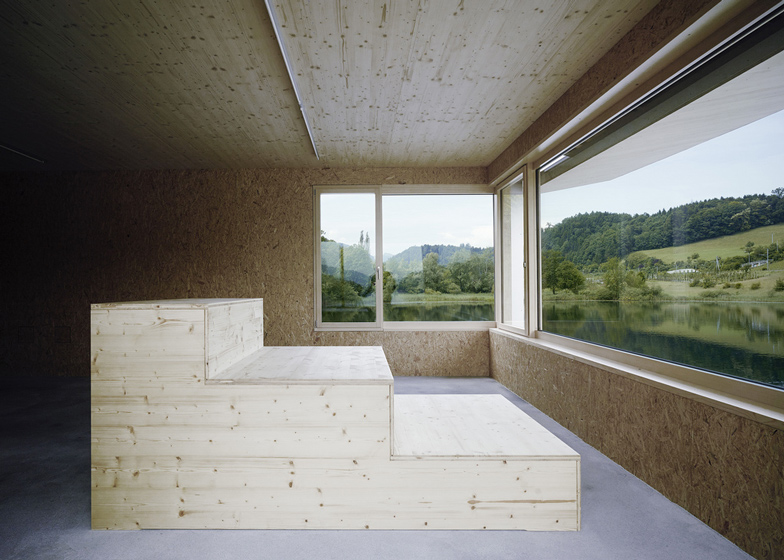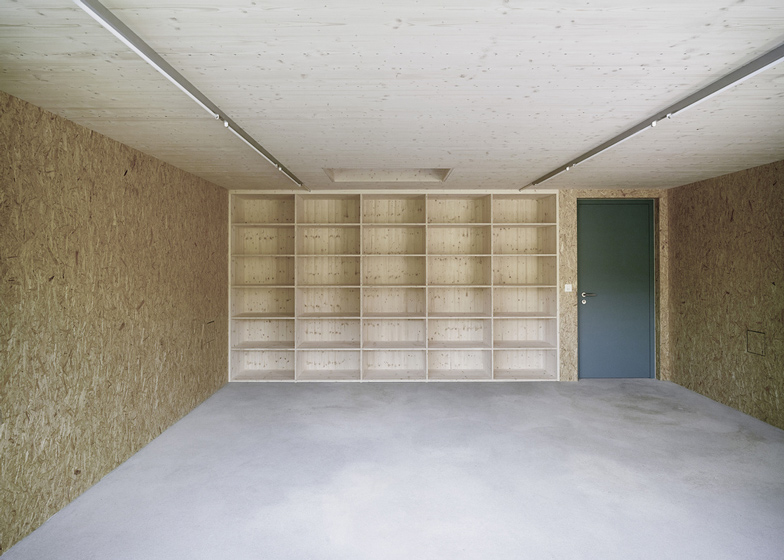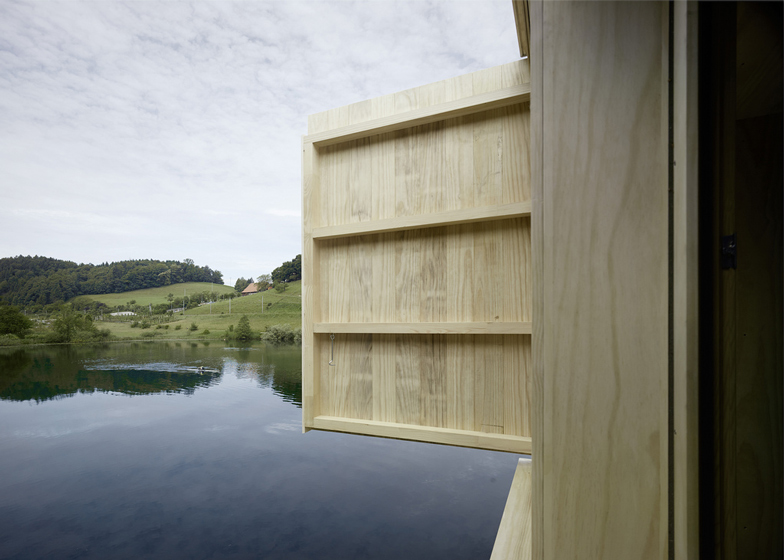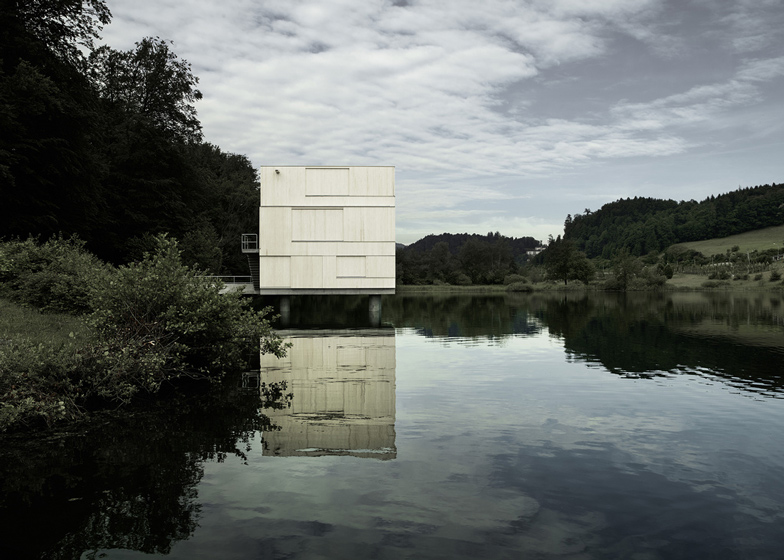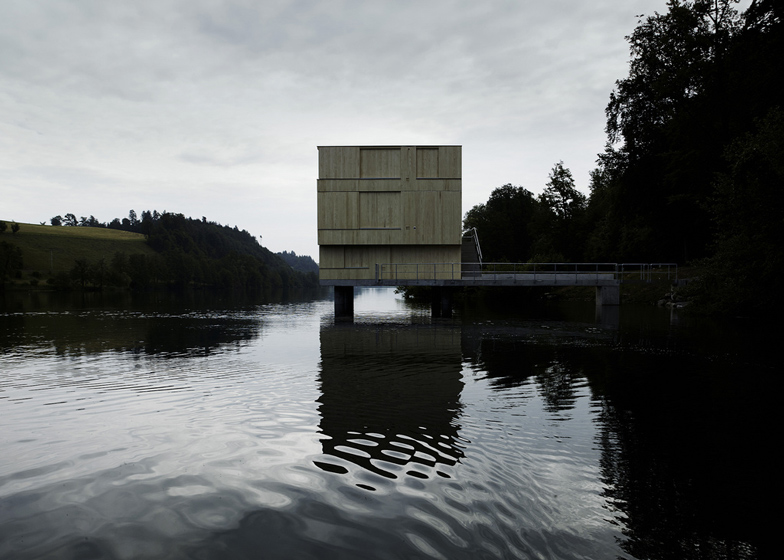The Rotsee rowing regatta takes place every summer on a lake outside Lucerne, Switzerland, and this wooden tower raised over the water accommodates the officials who observe, time and marshal each race (+ slideshow).
Designed by Swiss studio Andreas Fuhrimann Gabrielle Hächler Architekten, the Zielturm Rotsee, or "finishing tower", is to be used for just three weeks of every year when Rotsee lake becomes the venue for the final leg of the World Rowing Cup.
The three-storey pine structure sits over a concrete pier that projects out across the still waters of the lake - nicknamed "Lake of Gods" by rowers in reference to the almost imperceptible current due to the protection of surrounding hills.
Wooden shutters fold and slide away from the facade to reveal windows and balconies that can be used as viewing platforms during races. The rest of the time they can be locked shut, turning the structure into an opaque wooden cuboid.
"[The building] usually remains closed and stands still on the reflecting water surface, transformed in an enigmatic sculpture-like house, with its shutters closed," explained the architects.
The three storeys of the building are connected by staircases both inside and outside, and each floor is slightly offset from the one below.
"By subtle offsets of the three levels, the volume seems fragile and delicate, despite its considerable volume," said the architects.
The building was prefabricated using a specially treated pine that will absorb less water, making the structure more stable and durable.
Zielturm Rotsee was used for the first time in 2013 and replaces another structure that had lasted for 50 years.
Photography is by Valentin Jeck.
Here's a project description from the architects:
Zielturm Rotsee
The topographical situation on the Rotsee-Delta is a unique landscape, embedded in between two hill chains the lake is very calm. Through its ideal character for rowing regattas the lake is called the "Lake of Gods" amongst rowers.
The requirements for the new finish tower were various and complex. Based on its function and the surrounding landscape the main aim was to create identity. By stacking the spacial units, the vertical volume achieves a point of reference on the wide horizontal plane of the Rotsee. By subtle offsets of the three levels, the volume seems fragile and delicate, despite its considerable volume.
The finish tower is part of the first phase of the Naturarena Rotsee area development. The opening of the rowing centre is scheduled for July 2016. The finish tower and the future rowing centre will form one architectural ensemble, perceivable by the mutual materialisation, constructive and aesthetic themes. The three-storey high, prefabricated wood construction is carried by a pillared concrete platform above the water level.
The statically active concrete platform provides access to the tower from the water and the shore. In combination with the stairway on the rear, but no less prominent facade of the building, the concrete structure anchors the building close to the lakeshore. This allegorises the hybrid character of the building, being a functional active building on one side and a sculpture in the lake on the other.
While the building is in use only during the rowing regattas, three weeks every summer, it usually remains closed and stands still on the reflecting water surface, transformed in an enigmatic sculpture-like house, with its shutters closed. This metamorphosis taking place every year was the ambitious challenge in designing the finish tower.
An architectural manifestation for this prominently situated finish tower in the picturesque landscape is necessary in order to find the balance between the practical functional and the sculptural-aesthetic requirements.
The aesthetic impression of the tower is emphasised once the building is closed and the sliding shutters are retracted. The large-sized sliding shutters give the facade a relief-like expression and let the tower appear plastic and house related.
Similar to a classical sculpture, the tower changes its appearance depending on the position of the observer and blends into the surrounding natural landscape, influenced by the constantly changing days and seasons. The intrinsic, however abstract form has a strong recognition value, and therefore conveys identity for the rowing sport; illustrating the function of the building, the context related access of the tower and the stacked units.
The functional units OK-FISA, Jury-Timing and Event-Speaker are axially arranged with the finish line, one above the other. Whilst the shorter facade is pointing towards the finish line, the longer facade is facing towards the finish area indicating the end of the sports ground.
The wooden construction of the finish tower consists of prefabricated elements, in order to build cost- and time-efficient. The wood used for the facade is a specially treated pinewood, from sustainable forests. A innovative method using pressure, heat and acetic acid brings the wood to reaction so that the ability of absorbing water can be reduced essentially, making the wood dimensionally stable and extremely durable.


