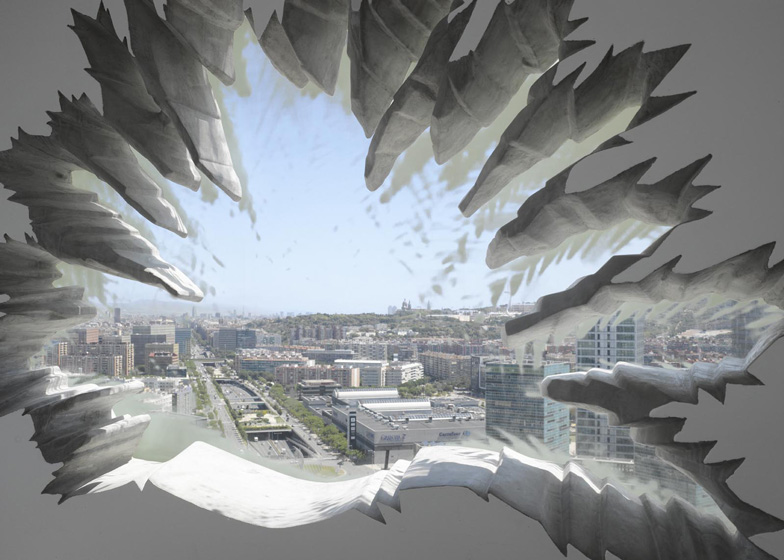This 27-storey Barcelona hotel by Ateliers Jean Nouvel is punctured by windows shaped like palm fronds and contains a huge atrium filled with palm trees and tropical vegetation (photos by Roland Halbe).
The firm led by French architect Jean Nouvel teamed up with local studio Ribas & Ribas to design the Renaissance Barcelona Fira Hotel for the Marriott hotel chain, and it is located in a part of the city that hosts a number of major trade fairs.
The building comprises a pair of 110-metre towers that are joined at the top by a rooftop restaurant, terrace and swimming pool. The space between is enclosed by glazing, creating greenhouse-style atrium where staircases are interspersed with greenery from five different continents.
The leaf-shaped windows are positioned in front of some of the hotel's 357 rooms, most of which feature simple interiors with white walls, bedding and furniture, plus bathrooms lined with lime plaster.
In addition to the rooftop restaurant, a Mediterranean restaurant is located on the fourteenth floor amidst the trees, while the ground-floor lobby offers a cocktail bar.
One floor of the building is given over to flexible meeting rooms, offering space for up to 1000 people. Other facilities include a heated whirlpool and solarium and a fitness centre.

