Loft MM by C.T. Architects designed as an accessible home for a wheelchair user
This apartment conversion in Bilzen, Belgium, by C.T. Architects is designed as a stylish home for a wheelchair user and features practical storage including shelves built into either end of an angular dining table.
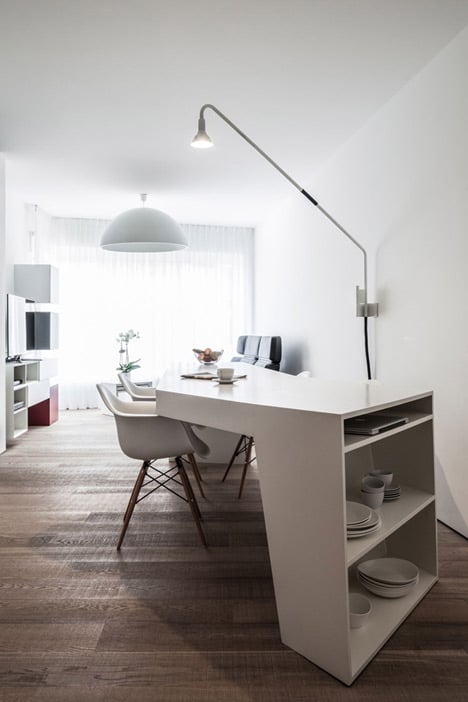
Local office C.T. Architects adapted a space which was previously used as storage for an apartment block into a compact home that incorporates several accessible features.
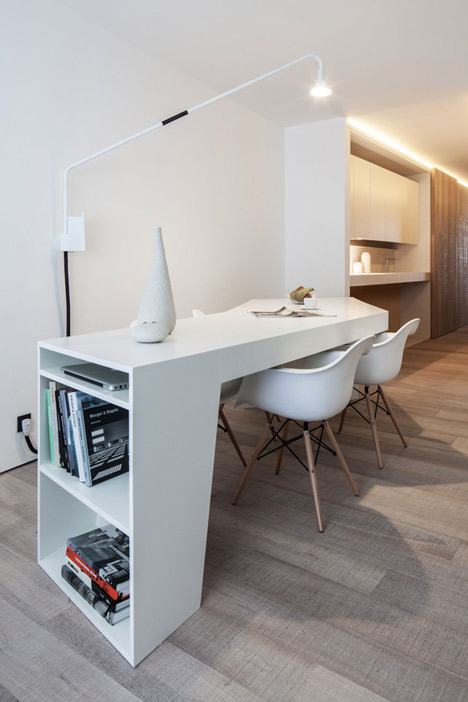
Architect Nick Ceulemans wanted to create a home "that does not look at all like a dwelling for a physically challenged person." Ceulemans said: "In fact, while many of the design solutions were inspired by necessity, they would all be welcome in any urban small loft."
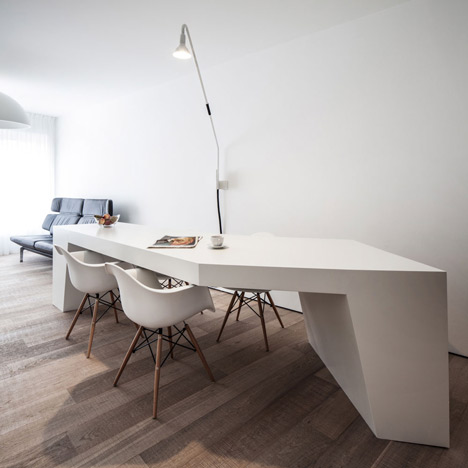
The first thing to be done was to adapt the building's main entrance by adding a ramp to the owner's front door and provide a new communal entrance to the other flats.
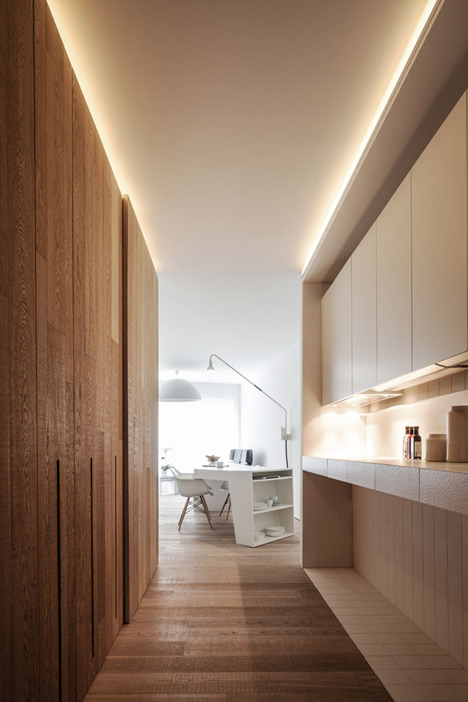
Inside the small apartment, a bright living and dining area is connected to the bedroom by a corridor that is wide enough to comfortably accommodate a wheelchair.
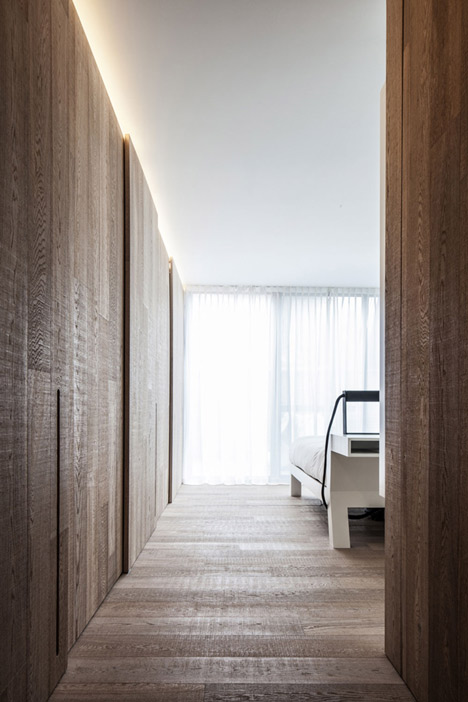
Wet areas and storage spaces are grouped together to free up as much floor space as possible inside the 80 square-metre apartment, which also includes a small terrace accessed through sliding glass doors from the bedroom.
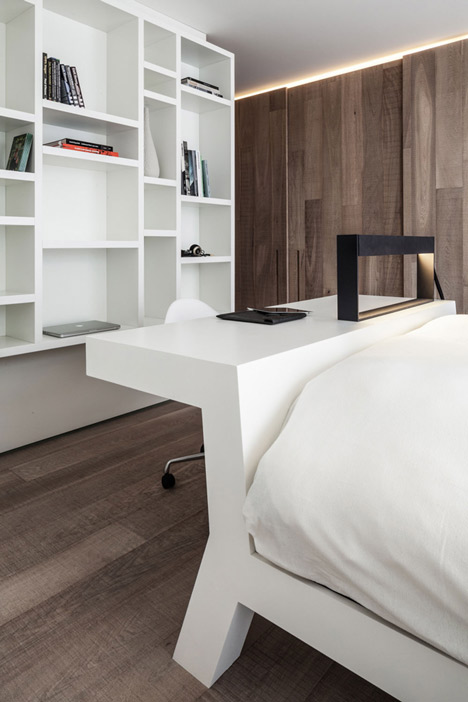
As well as the shelving incorporated into the dining table, the headboard of the bed functions as a desk with integrated storage.
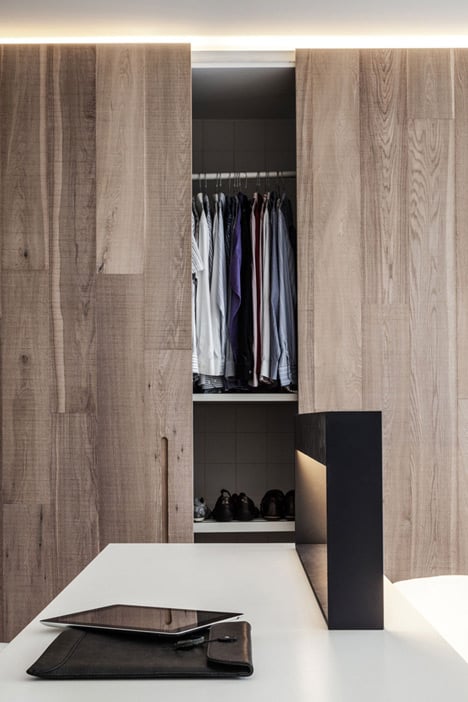
A specially designed hybrid lighting fixture and electrical hub on the desk in the bedroom features a rotating beam that can direct light towards the work surface or the bed and provides convenient charging points.
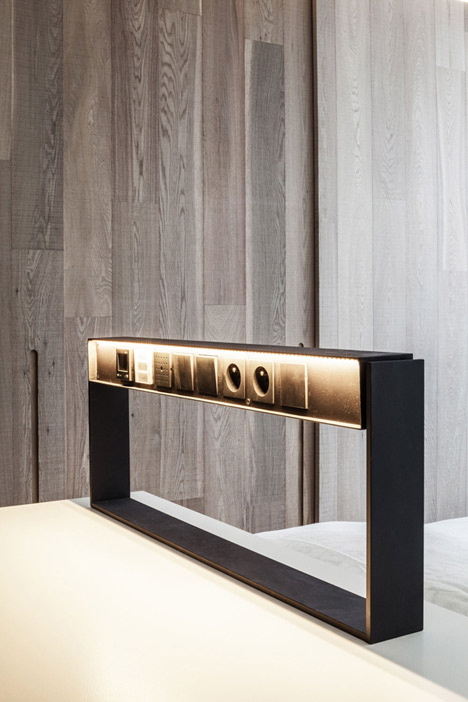
Materials and finishes used throughout the interior were chosen to enhance the apartment's bright and relaxed feel, with the textured floors and doors adding warmth and tactility.
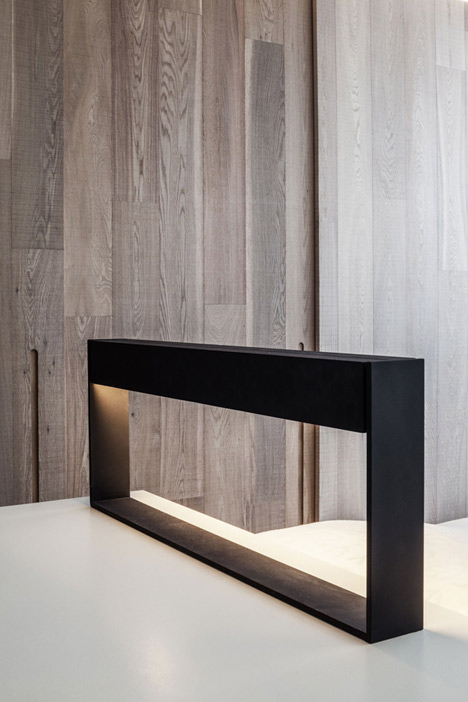
"A sense of unity and calm is created by using white walls and ceilings combined with rough-sawn oak floors and sliding doors hiding the storage space, bathroom and toilet," explained the architects.
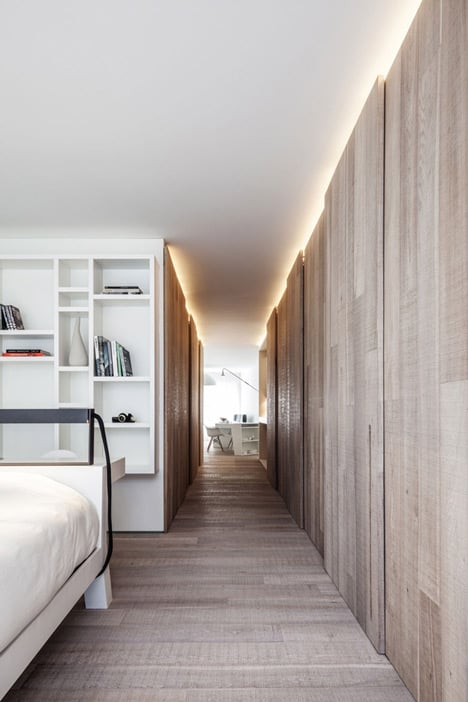
Electrically height adjustable kitchen units drop down to make the cupboards easier to reach, while the position of a lamp in the living and dining space can be adjusted by swinging it away from the wall.

Photography is by Tim Van de Velde.
Here's some more information from C.T. Architects:
A home without boundaries
The project includes the conversion of a ground floor apartment, previously used for storage, into an accessible and wheelchair friendly living space for an accident victim. The result is an apartment that does not look at all like a dwelling for a physically challenged person. In fact, while many of the design solutions were inspired by necessity, they would all be welcome in any urban small loft.
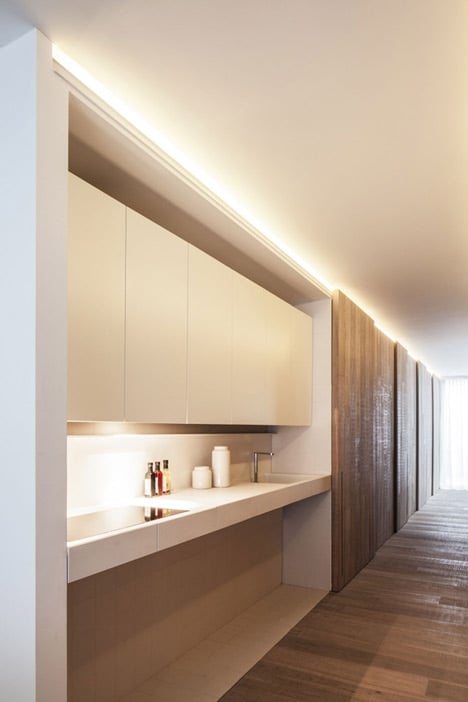
To create an accessible residence, C.T. Architects changed the main entrance of the building block to create a ramp to the client's front door and a new communal entrance for the upstairs neighbours. The apartment itself was transformed completely.
By clustering the wet areas and storage space into two compact volumes, the architect was able to bring natural light into the long and narrow canyon- like layout that is organised into a conventional succession of increasingly private spaces: living room and dining area near the main entrance, a central corridor – at a comfortable width for wheelchair passage - and with an efficient kitchen on one side and the bathroom on the other side, and then the bedroom/study in the rear.
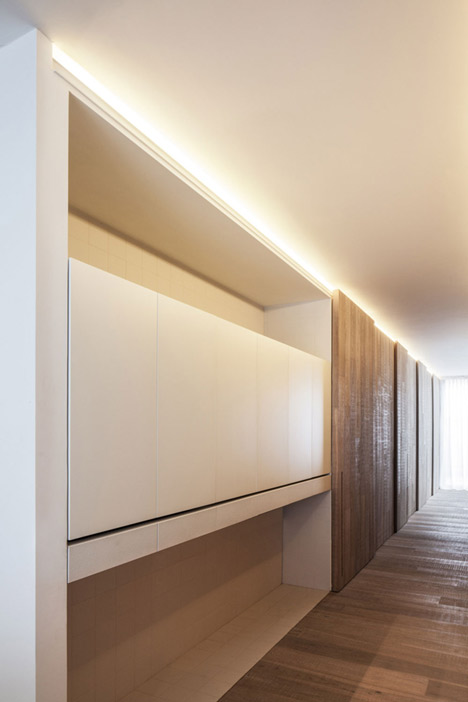
Sliding glass doors lead from the bedroom/study onto a small back terrace. A sense of unity and calm is created by using white walls and ceilings combined with rough-sawn oak floors and sliding doors hiding the storage space, bathroom and toilet. The kitchen designed by C.T. Architects is electrically height-adjustable which provides a wheelchair-bound user with the ability to reach everything easily.
Nick Ceulemans from C.T. Architects also designed key pieces of the furniture to meet the client's specific needs and preferences and to comply with Belgian disability codes. He designed the dining table with built-in shelves at both ends and a flexible swing-arm wall lamp above this table (also presented at this year's Salone del Mobile in Milan).
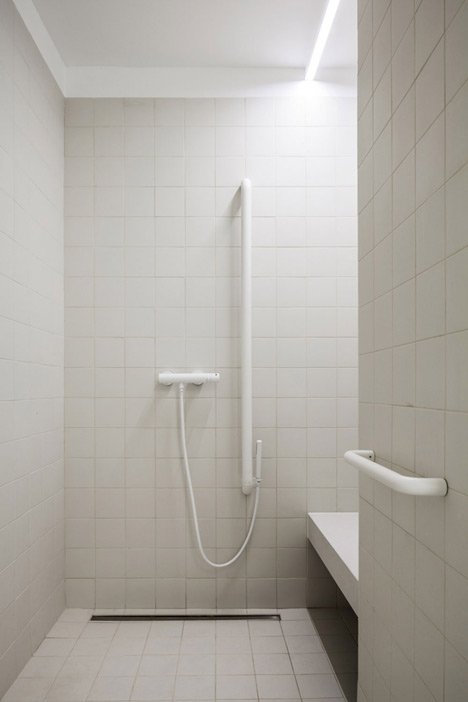
In the bedroom, Nick Ceulemans designed the double-duty bed with a desk at its head, an adjacent wall of bookshelves and a hybrid light fixture/electrical hub that swivels to illuminate both bed and work surface and to provide outlets at a convenient height for the user.