Maison a Vincennes by Atelier Zündel Cristea features glass-walled extension
Paris studio Atelier Zündel Cristea has added a glass-walled extension that projects from the rear of this hundred-year-old house in the Vincennes suburb (+ slideshow).
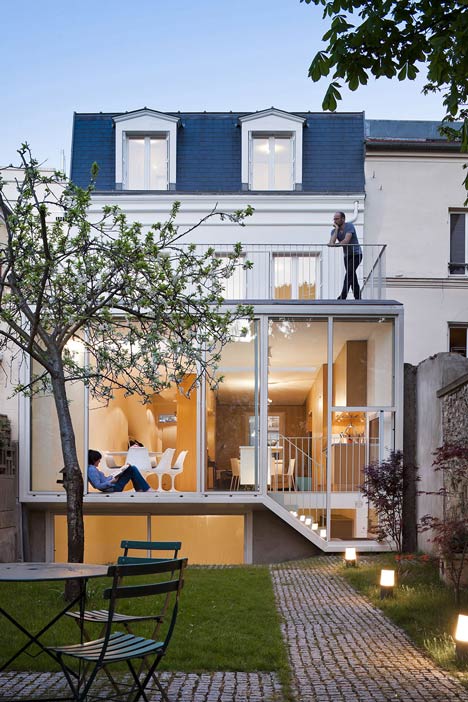
Atelier Zündel Cristea was asked to reorder and optimise the interior of the early-twentieth-century property and began the renovation by removing existing annexes and interior walls that were reducing the usable living space.
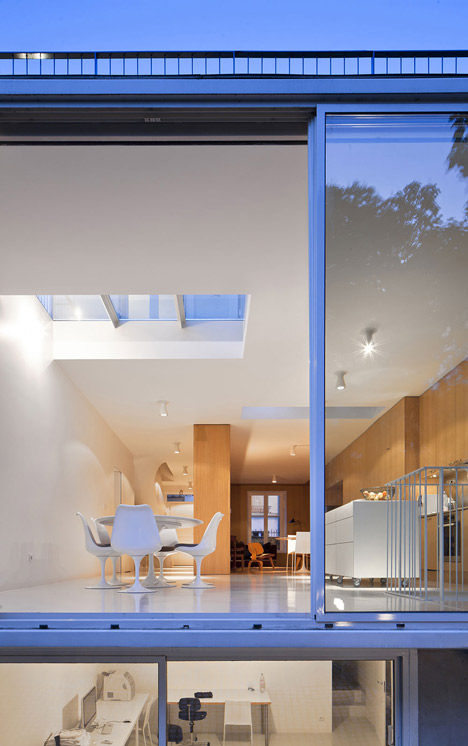
"The distribution of spaces was very awkward, and any rapport between the house and the garden was nonexistent," said the architects, who claimed that the original layout had restricted the potential 120 square metres of useable floor space to just 90 square metres.
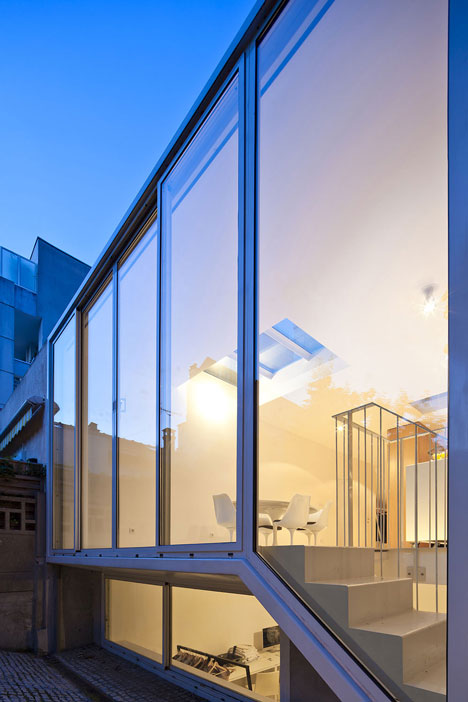
Adding the extension and opening up new spaces including the attic and basement increased the home's total occupied area to 220 square metres.
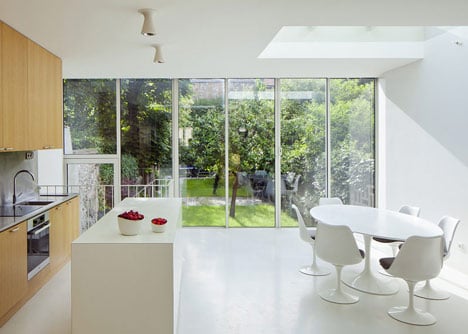
Annexed rooms at the rear of the house were replaced with the glass-walled addition that projects out towards the garden and incorporates full-height doors that can be slid open to connect the open-plan living area with the outdoors.
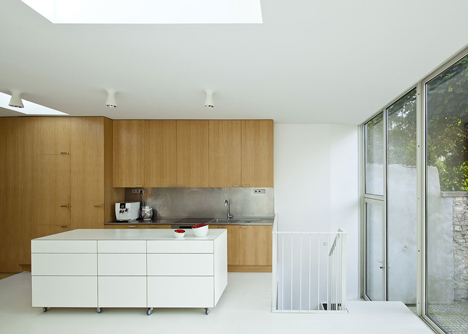
A roof terrace on top of the new extension can be accessed through doors from the master bedroom and incorporates two skylights that provide additional daylight to the dining room and kitchen.
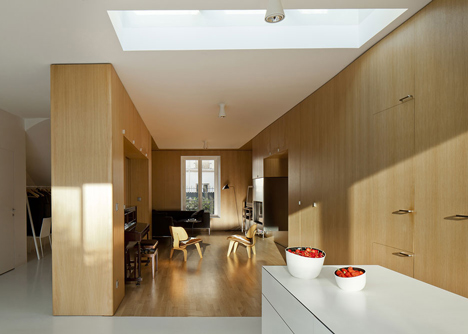
The en suite bathroom of the master bedroom also opens onto the roof terrace so the occupants can look out at the garden from the bathtub.
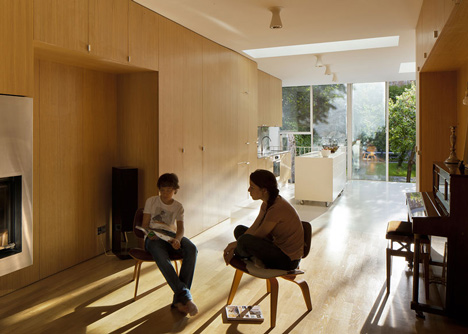
A corridor leads from the front door past the living room and staircase to the dining area, with its glazed doors providing views of the trees in the garden from the entry.
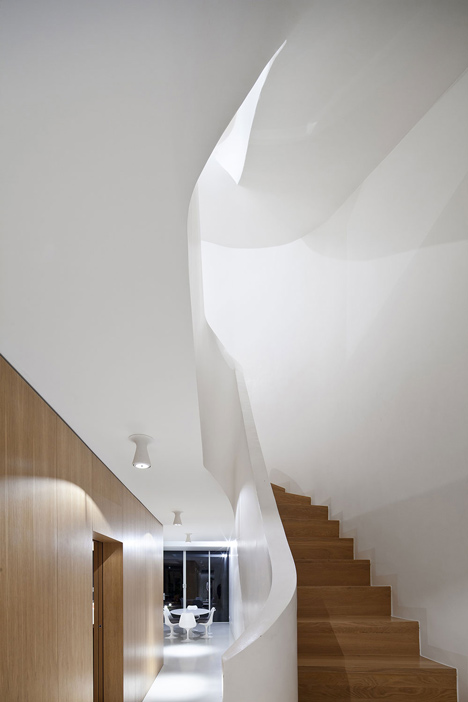
A staircase connecting the entrance corridor on the ground floor with bedrooms on the first and second floors features curving walls and banisters, and is naturally lit by dormer windows at the top of the house.
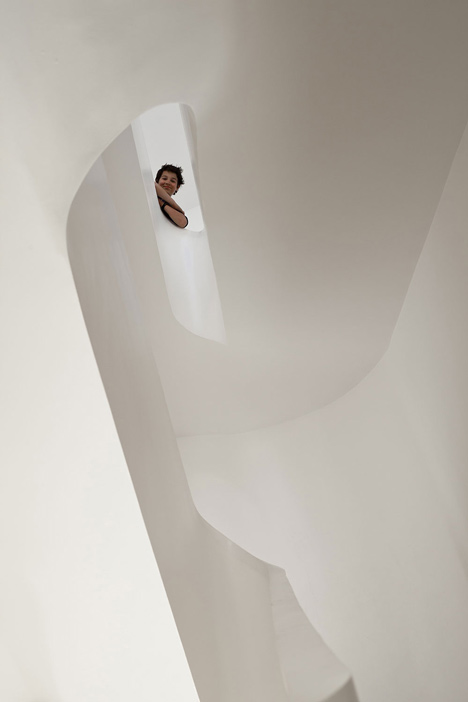
The wood-panelled living area at the front of the house features a corner sofa and a fireplace built into the fitted cabinetry that continues along one wall into the kitchen.
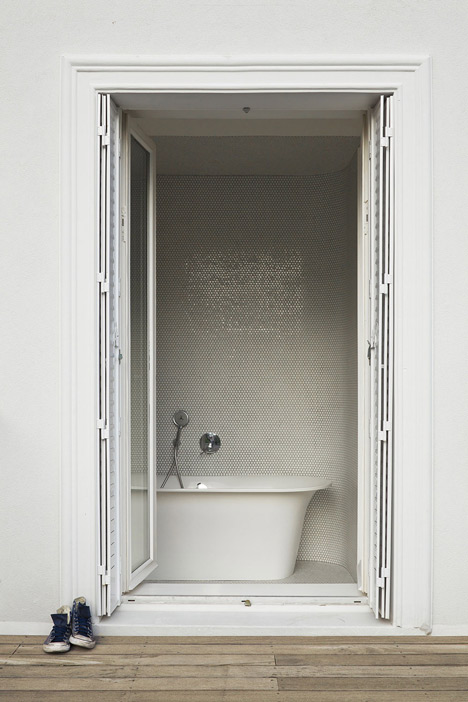
Stairs leading from the living area to the garden continue down to a basement that houses an office with a window squeezed in under the extension.
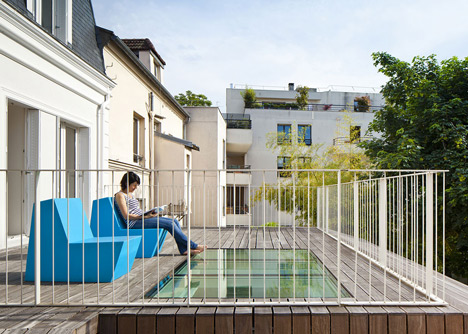
A geothermal heat pump was installed in the basement at the front of the house to extract warmth from the ground for heating, while a double air flow ventilation system helps control air circulation and provides additional energy savings.
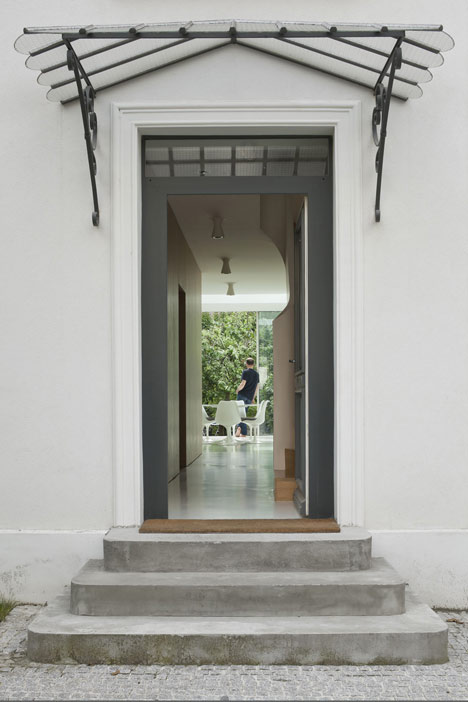
The house's dilapidated front facade was updated and painted white, with additions including a second dormer window, new ironwork on the windows and a canopy above the door completing the new look.

Photography is by Sergio Grazia.
Here's a project description from the architects:
MAISON A VINCENNES
The object of our renovation work is a house located in Vincennes, within the radius which surrounds the Château de Vincennes, a radius monitored by architects of historical monuments.
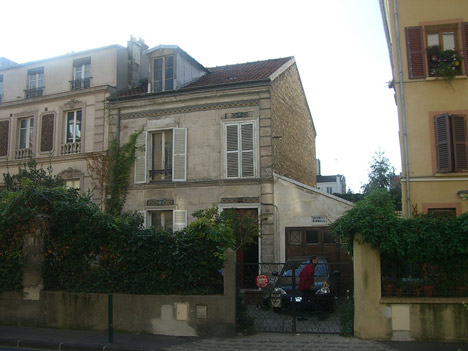
The building seems to have remained largely in its original state since the beginning of the 20th century, and has not been renovated at all for at least thirty years. The distribution of spaces was very awkward, and any rapport between the house and the garden was nonexistent. In regards to an energy plan there was no insulation (neither within the walls nor within the attic spaces), and only single, non-waterproofed windows. The means of heating the house being individual gas burners. Almost a caricature.
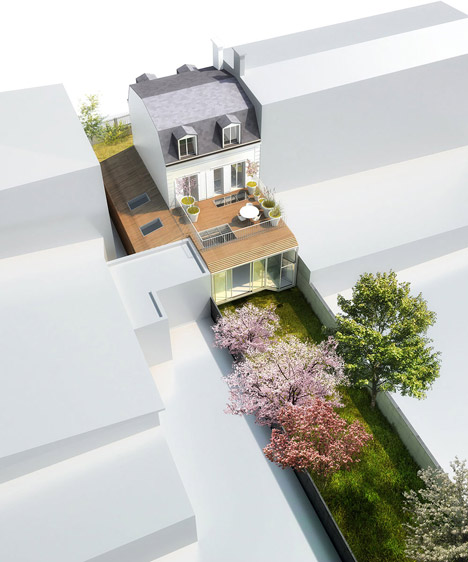
In brief, the project consisted of:
- the demolition of annexes damaged beyond repair
- the completion in their place of an RDC extension around the preserved area of the house, which will open entirely upon the garden by means of a large bay window
- the general overhaul of the house with restoration of the cellar and attic spaces
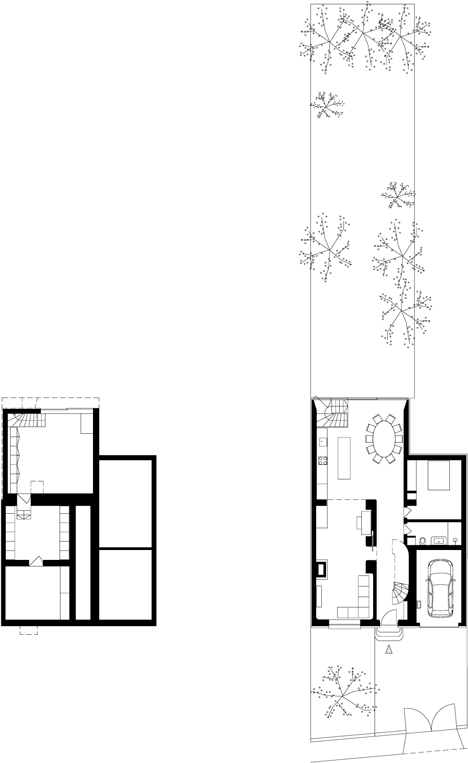
If the successful execution of a high-efficiency project, one that sought low emission levels, was in clear evidence of being pursued, we never forgot the primary aim of an architect that is to conceive of a beautiful structure with quality spaces in which people feel good. There is also the fact that a project seeking high-efficiency is not something readily apparent, that all the elements contributing to such efficiency are almost invisible, yet remain perceptible.
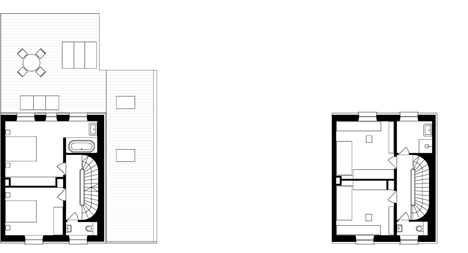
According to set buying and selling property regulations the house originally consisted of an inhabitable 120m², but in fact only 90m² were liveable. After the completion of work, thanks to attic spaces, a semi-recessed basement, and an extension, there will be approximately 220m² in which to live.
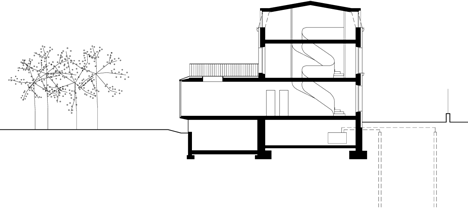
The heating is geothermal, with the installation of a heat pump. Interior comfort is ensured by double air flow ventilation. On the roof we envisioned solar panels as a means to produce clean, hot water.
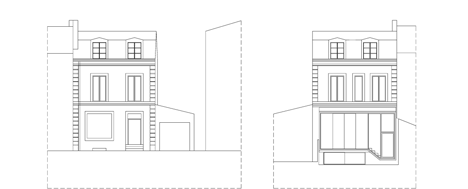
Built: 2010
Client: private
Architects: AZC
Consultants: Choulet
Construction cost: 0.3 M€ (ex VAT)
Gross area: 220 m²
Mission: Conception + construction
Project: House