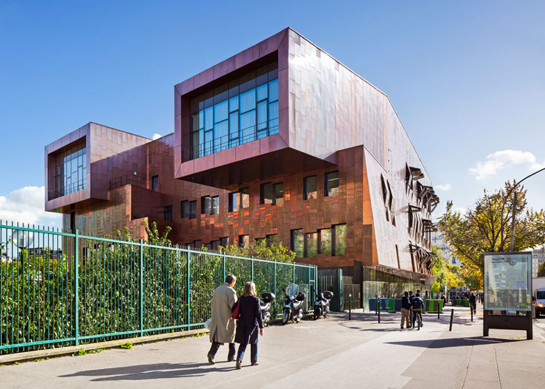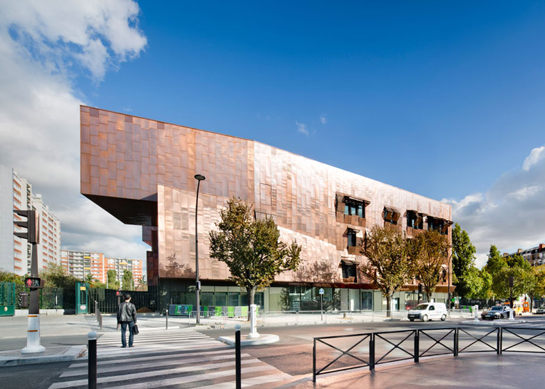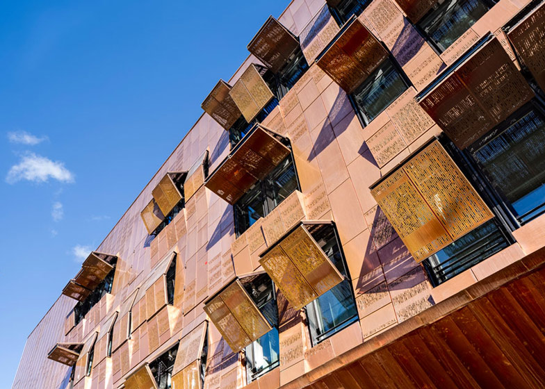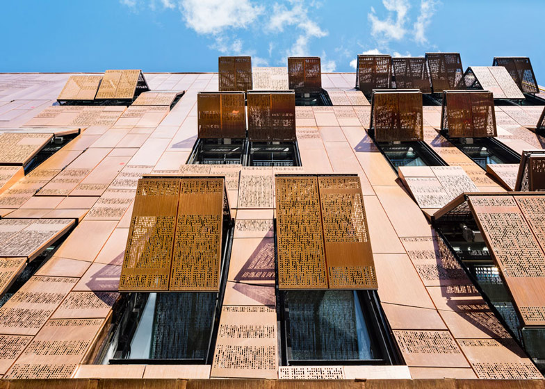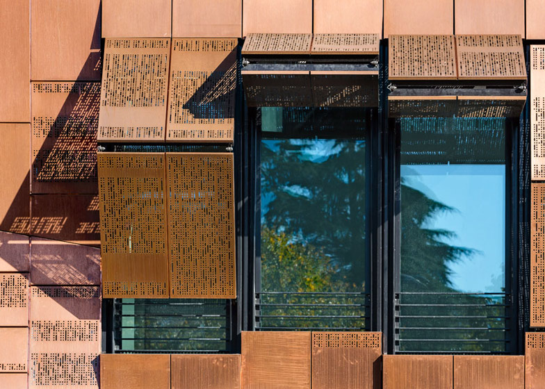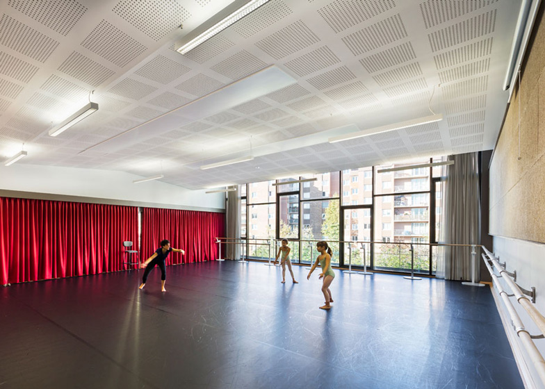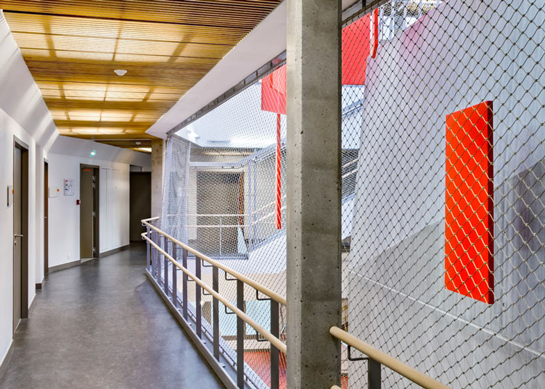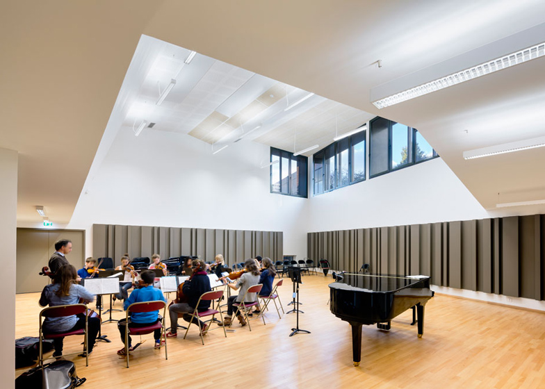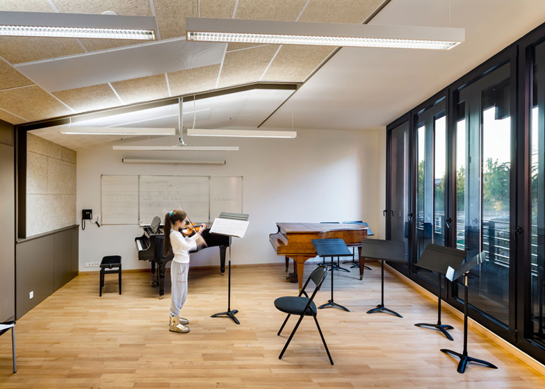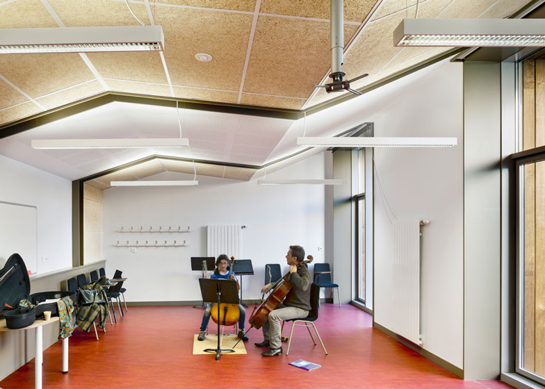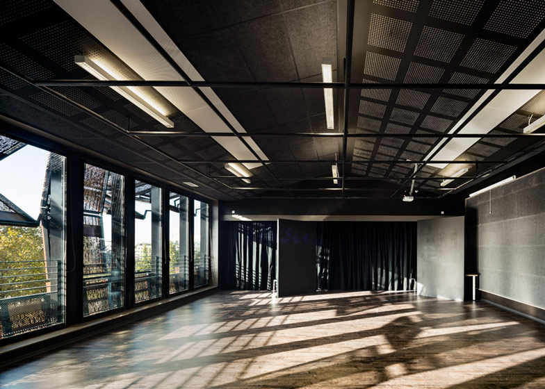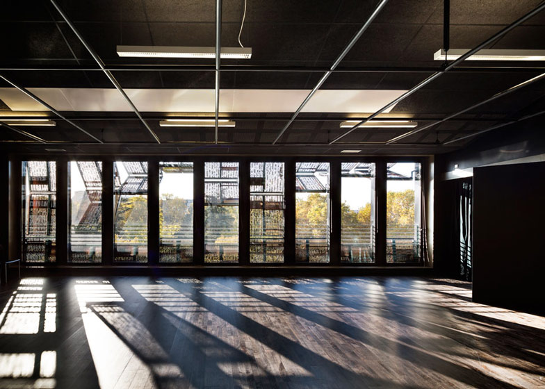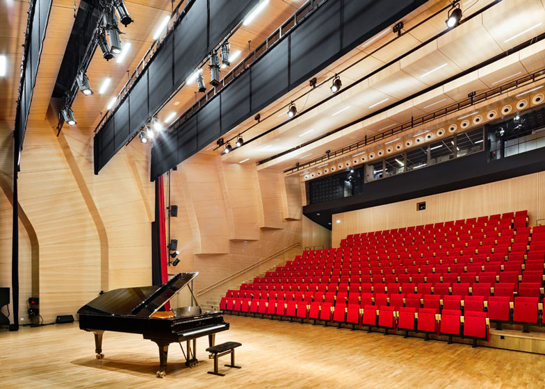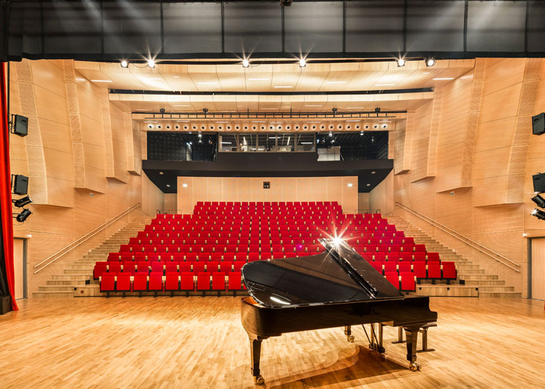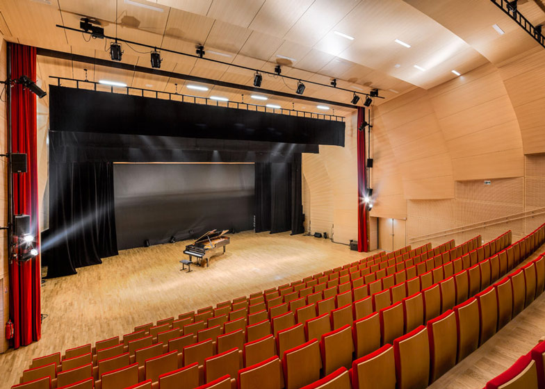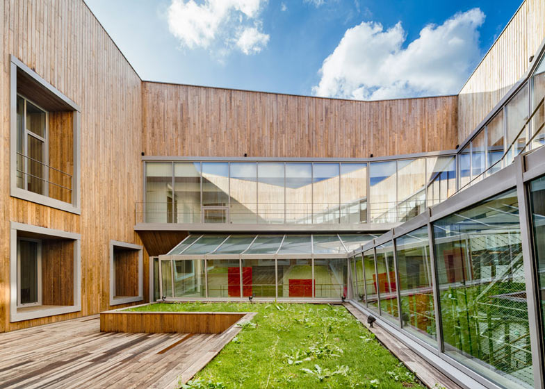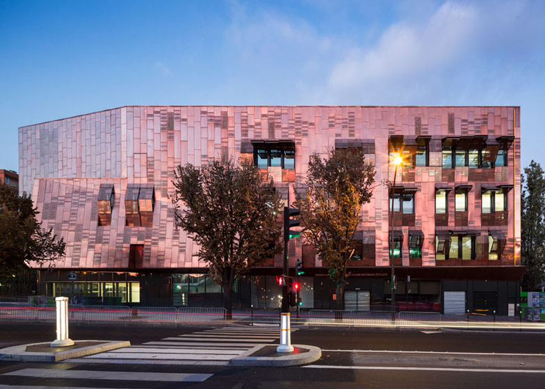Two dance studios at the top of this copper-clad music conservatory in Paris by local studio Basalt Architecture project outwards from the facade to capture plenty of natural daylight (+ slideshow).
Basalt Architecture designed the Conservatoire Claude Debussy for a site on the edge of the 17th arrondissement, where it sits between classic Haussmann buildings to the south and more recent tower blocks to the north.
The boxes containing the dance studios cantilever from the northern facade and appear to reach towards the nearby residential towers.
"Creating a dialogue with the city, dance halls in the upper part seem detached with a particular volume that meets the residential buildings to the north," the architects told Dezeen. "Largely glazed, they offer soft and uniform light, oriented to the north."
The conservatory's entire exterior is clad in a shimmering skin of copper panels, which reference the colour of the nearby sandstone church of Sainte-Odile and the recent residential buildings.
"Copper allowed us to create a facade whose playful folds and perforations play with light by filtering sunlight during the day and sifting light outward at night," said the architects. "Copper is used as a natural material and its oxidation participates in the life of the building."
Hinged shutters on the facade facing the busy Rue de Courcelles feature perforated patterns which are arranged in different configurations to produce a random effect and to help shade the studios.
A 300-seat auditorium at the centre of the building steps down from the ground floor to a stage at basement level, with surrounding circulation spaces leading to other facilities including practice rooms and the dance studios.
Wide corridors receive natural light from central skylights and windows surrounding a small courtyard, lending the interior a degree of transparency that contrasts with the monolithic facade.
Windows allow views into some of the dance studios and practice rooms from outside or from internal circulation areas.
Materials throughout have been chosen for their practical, ecological and acoustic properties.
The courtyard on the second floor features wooden decking, walls and a raised planted bed.
Photography is by Sergio Grazia.
The architects sent us the following project description:
Music Conservatory in Paris' 17th Arrondissement
Building a new conservatory in Paris's 17th arrondissement is part and parcel of a new urban script that will mark the morphology and profile of this building located on the edge of Paris.
Located on a plot of land between two high-rise buildings, the conservatory stands at the interface of architectural scripts linked to the city's building heritage. On the edge of the 17th arrondissement to the south Haussmann-style buildings look across at social housing of a more recent period. So the conservatory is located at a strategic point due to its theme, i.e. the 17th arrondissement's history is closely linked with French music, and building this new edifice has to be worthy of this past.
It is strategic due to its urban location, located as it is on the rue de Courcelles, an important corridor for entering the city with its sight-line extending from the Boulevard Périphérique (ring-road) between two architectural eras and styles.
It is also the beginning of a new building fringe on the rue de Courcelles while waiting for the Consistory building. Aligned along the rue de Courcelles, the project is an oscillation from down to up through the play of external surfaces. It sends a strong signal through the city, a 20-metre-high benchmark in a green alley dominated by vegetation.
Visible from the Périphérique, its architectural treatment identifies it as a value-adding element by separating it from the publicity landscape that exists along the Parisian ring-road. Given its appearance and location, it is in constant dialogue with the city. On the one hand the dance studios in the upper floors with their expansive windows participate actively in the building's visual signal by standing out from the city with a specific volume that responds to the apartment buildings to the north. On the other side to the south, the building's pleated skin and its perforations that dialogue with the classic Haussmann-style buildings with their sturdy architecture.
Our project has been designed from inside to outside; we have conceived of the conservatory as a place for exchange, emulation, a crossroads of practices. This is the idea that has driven the project from the auditorium at its heart to the music rooms. Because that is how we have perceived the facilities. A place where people play, learn, dance and create. Sounds and movement emerge from this swirl of activities, this school of practice. Which is how the volumes came to life: a skin perforated by the beat of the melody that emerges and takes shape in the outer walls.
The script is there with the volume folding and undulating in the light and the beat of the perforations that enliven it by day and by night. A place of movement and emulation, the interior and exterior volumes shimmer and move, reinforced by the play of passageways and aerial walkways, the materials sometimes reflecting, sometimes absorbing the light like the paramount acoustics of the place.
Although the exterior volume, an urban signal and catalyst of the rue de Courcelles' recomposition, is intended to be monolithic with shape and folds that enwrap it–like the works of Christo–we have sought to dematerialise the core interior space to render it impalpable and vital.

