Ninkipen! exposes wooden columns and trusses inside O Pharmacy
Chunky wooden columns and beams support the sloping timber ceiling of this small pharmacy by Japanese studio Ninkipen! in the city of Ogaki (+ slideshow).
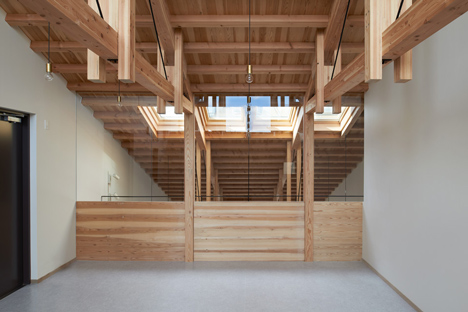
Osaka architects Ninkipen! designed the pharmacy for a plot in front of a hospital and chose to let the building's facade signal its presence to patients, rather than employing typical neon signs.
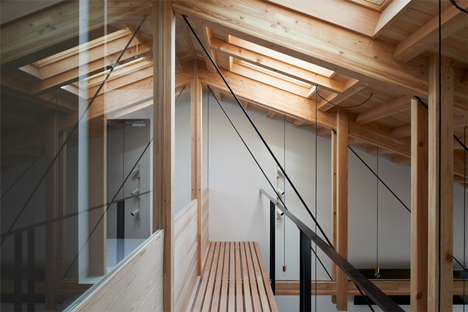
"We considered how the architecture itself could become a symbol in the town, but unlike other pharmacies filling the streets with big, showy graphic signage," explained the architects.
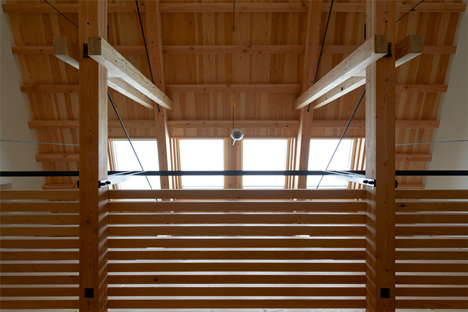
The underside of the building's long pitched roof is clad in timber to create an expansive, warm surface that can be seen through the full-height windows and is intended to welcome visitors entering the pharmacy from the street.
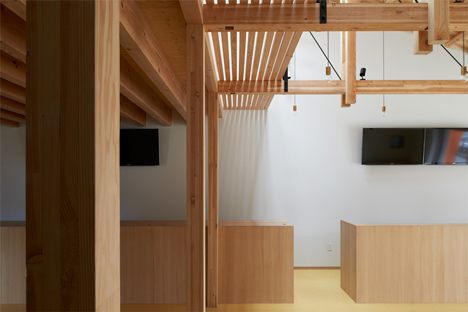
The roof's low eaves correspond to those of neighbouring buildings, while grass planted on top will eventually cover the entire surface.
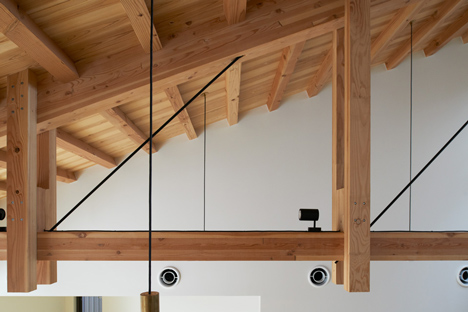
A skylight in the middle of the ceiling brings additional daylight into the reception area, as well as to a raised walkway beneath the roof on the upper storey.
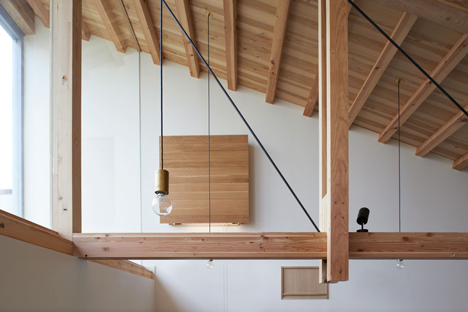
The exposed wooden trusses supporting the roof contrast with black metal bracing rods and the black electrical cords from which bare pendant bulbs are suspended.
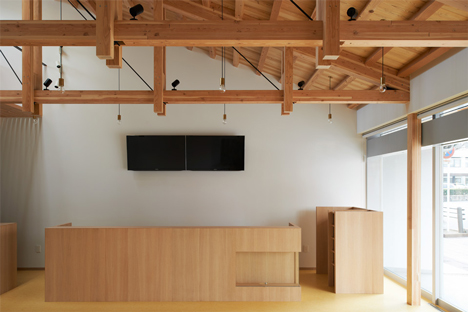
The dispensing desk is also clad in timber to maintain a consistency of materials throughout the interior.
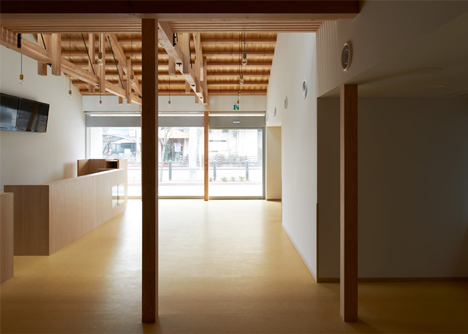
Photography is by Hiroki Kawata.
Here's a short project description from Ninkipen!:
O Dispensing Pharmacy
This is a new construction for a pharmacy in front of a general hospital.We considered how the architecture itself could become a symbol in the town, but unlike other pharmacies filling the streets with big, showy graphic signage.

A single sloping roof you can see from the street is made of timber and it will be completely covered with grass in a few years. We lowered the edge of the eaves like the surrounding eaves and made the ceiling continue from there to the second floor with a truss with steel diagonal rods. You can look around to the sky on the other side when you enter the pharmacy.
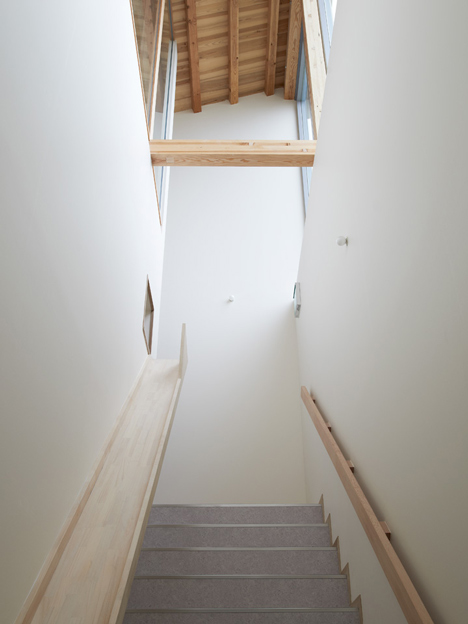
We think the warm timber ceiling on the back of the roof will gently greet the people coming in for medicine. We are happy if citizens remember this as 'the Wood Roofed Pharmacy' and for them this becomes a virgin landscape of pharmacy.
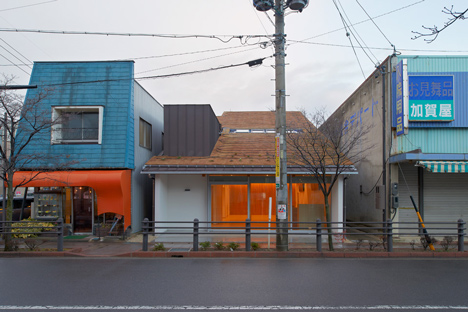
Architect: Yasuo Imazu / ninkipen!
Stractual engineer: Yosiki Mondo
Use: dispensing pharmacy
Location: Ogaki city, Japan
Site area: 177.00m2
Building area: 106.50m2
Total floor area: 172.14m2