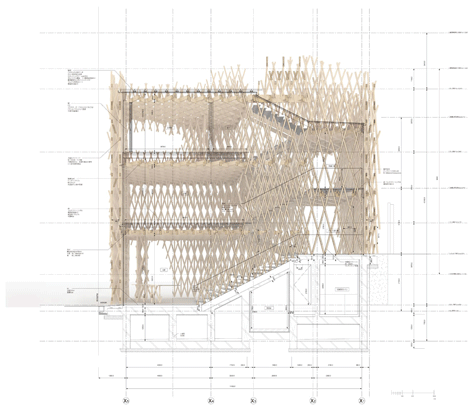SunnyHills cake shop by Kengo Kuma encased within intricate timber lattice
An intricate three-dimensional lattice of narrow timber slats forms a cloud-like mass around the exterior of this pineapple cake shop in Tokyo by Japanese architect Kengo Kuma (+ slideshow).
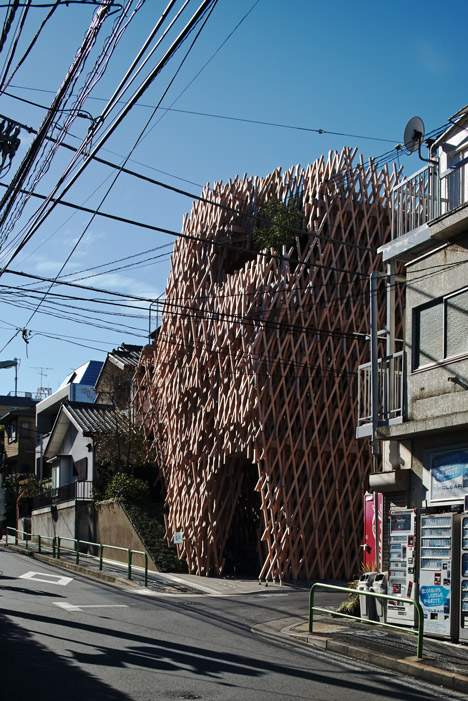
Kengo Kuma and Associates was asked by cake brand SunnyHills to come up with a shop design that mirrors the careful preparation of the company's trademark pineapple cakes, so the architects developed a volume modelled on a well-crafted bamboo basket.
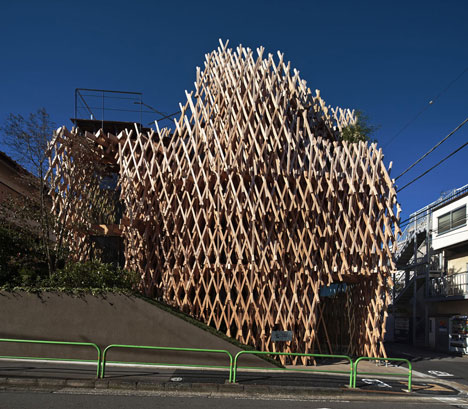
Over 5000 metres of wooden strips were used to construct the precise 3D grid that wraps around around the outer walls and ceiling of the three-storey building. Some pieces were cut shorter than others, revealing multiple layers and reducing the overall linearity.
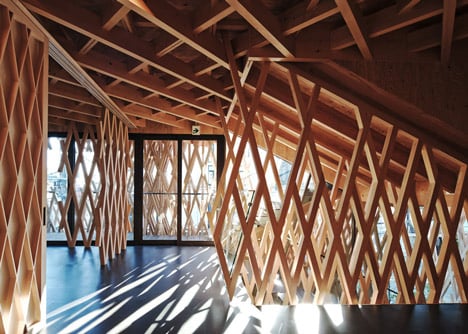
"Our aim was to create a forest in the busy city centre," said Kengo Kuma. "We studied how lighting states would change in a day in the woods, and came up with a shape like a basket."
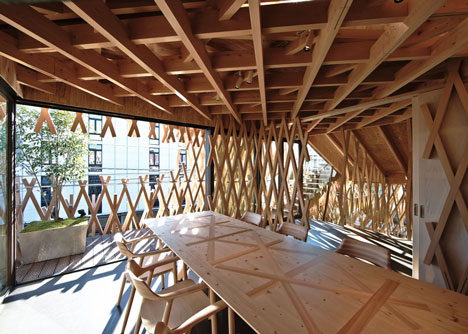
The narrow slats are arranged at angles of 30 and 60 degrees, creating hundreds of diamond-shaped hollows, and were assembled by local Japanese craftsman.
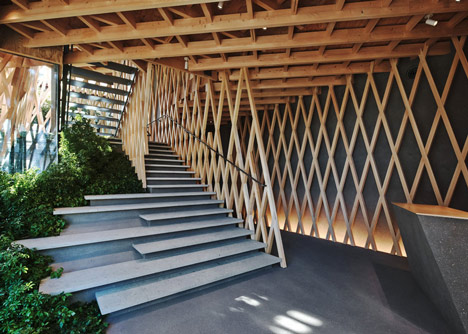
"I consider that wood joints without glues or nails are the essence of Japanese architecture," added Kuma. "What is characteristic about SunnyHills is the angle of the lattice; unlike the conventional 90 degrees, we tried 30 degrees and 60 degrees to combine the pieces.
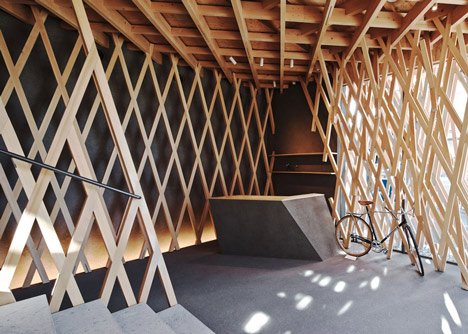
"By designing with these varied angles, we were able to achieve a shape and a frame that evokes a forest," he added.
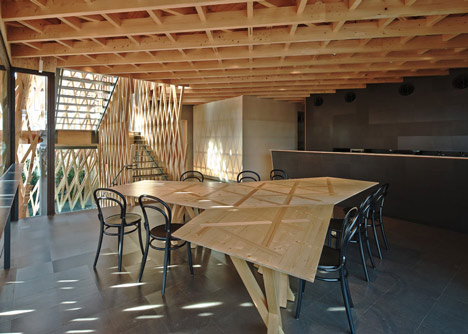
An opening at one corner leads visitor into the shop, which occupies the two lower floors of the building. An assortment of differently sized staircase treads form a route between the two floors and are flanked by sprouting foliage.
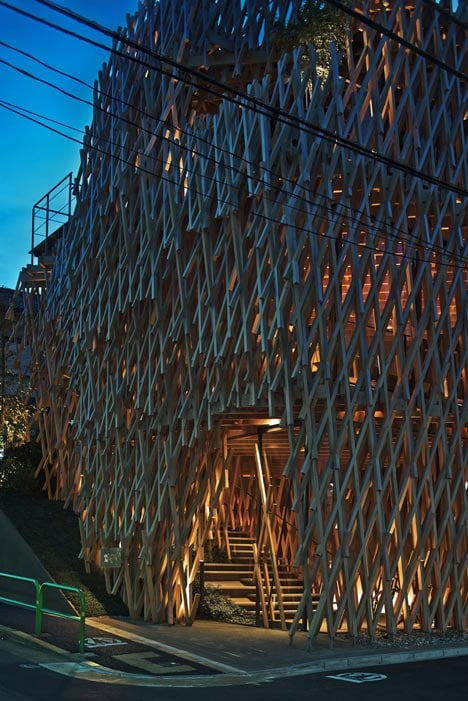
Cork tiles provide flooring on the first floor, where the architects have also added a kitchen. The cork surface continues up to the level above, which houses a meeting room and staff office.
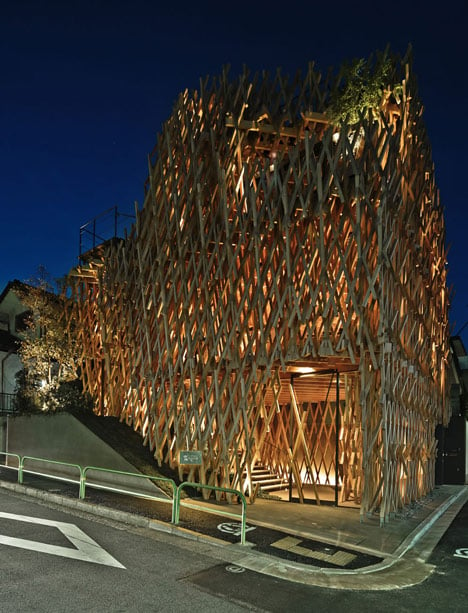
Photography is by Daici Ano.
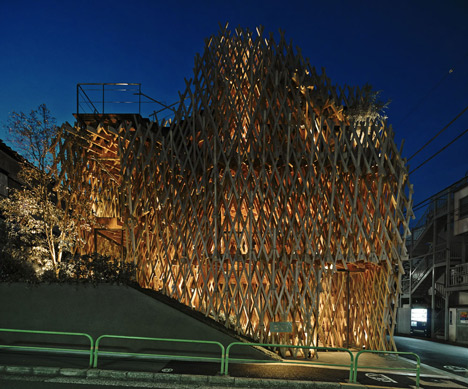
Here's a project description from Kengo Kuma and Associates:
SunnyHills at Minami-Aoyama
This shop, specialised in selling pineapple cake (popular sweet in Taiwan), is in the shape of a bamboo basket. It is built on a joint system called "Jiigoku-Gumi", traditional method used in Japanese wooden architecture (often observed in Shoji: vertical and cross pieces in the same width are entwined in each other to form a muntin grid). Normally the two pieces intersect in two dimensions, but here they are combined in 30 degrees in 3 dimensions (or in cubic), which came into a structure like a cloud. With this idea, the section size of each wood piece was reduced to as thin as 60mm×60mm.
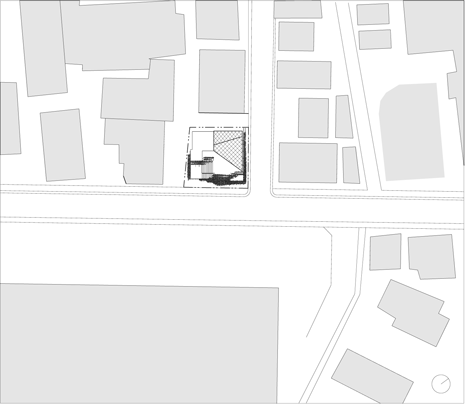
As the building is located in middle of the residential area in Aoyama, we wanted to give some soft and subtle atmosphere to it, which is completely different from a concrete box. We expect that the street and the architecture could be in good chemistry.
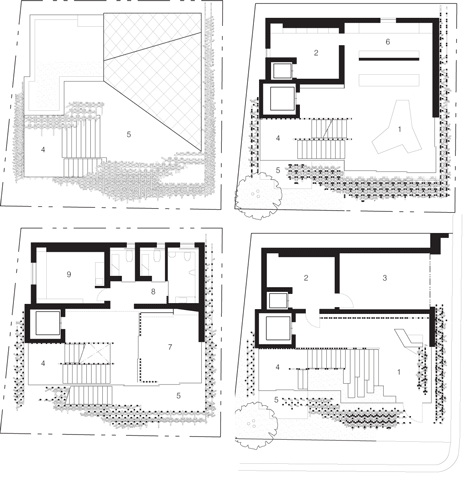
Design architecture: Kengo Kuma & Associates
Structure: Jun Sato Structural Engineering
Facilities: Kankyo Engineering
Construction: Satohide Corporation
Location: Minami Aoyama 3-10-20 Minato-ku Tokyo Japan
Site Area: 175.69 sqm
Building Area: 102.36 sqm
Total Floor Area: 293.00 sqm
No. of Floors: BF1, 1F, 2F, RF
Structure: reinforced concrete, partially timber
Primary use: Store (retail)
Client: SunnyHills Japan
