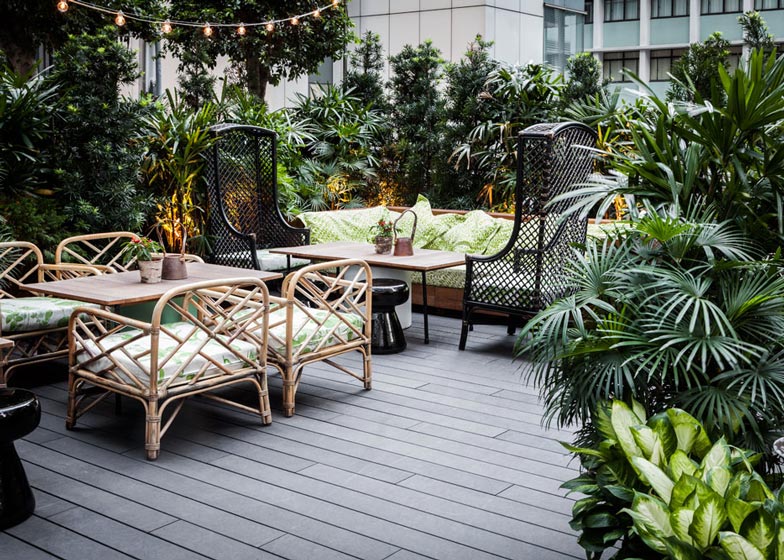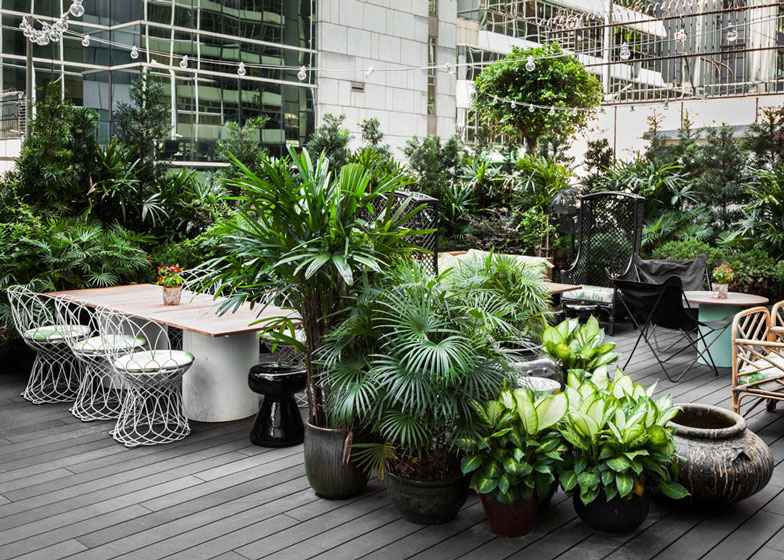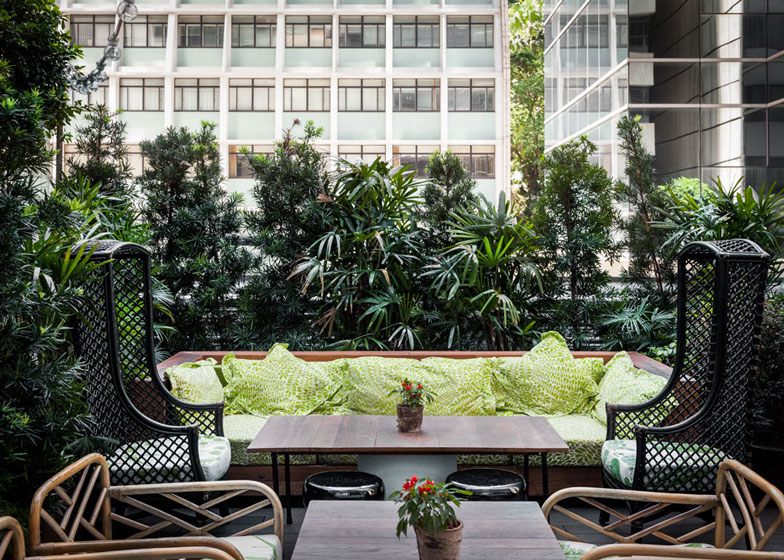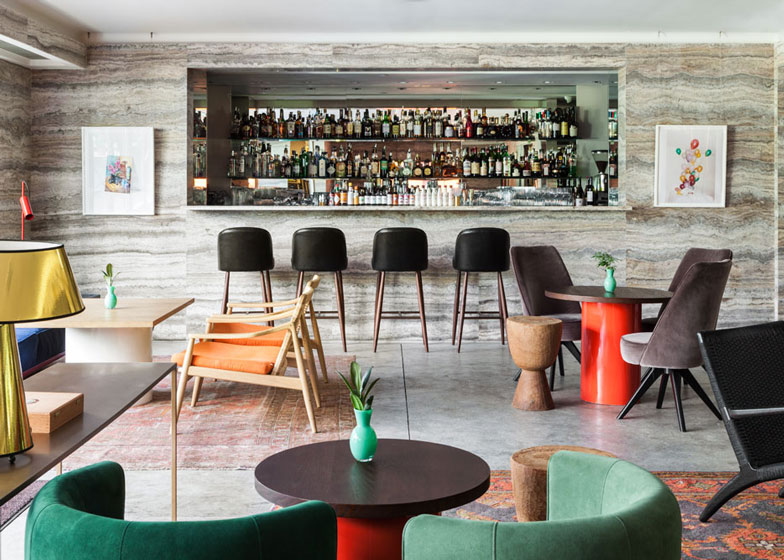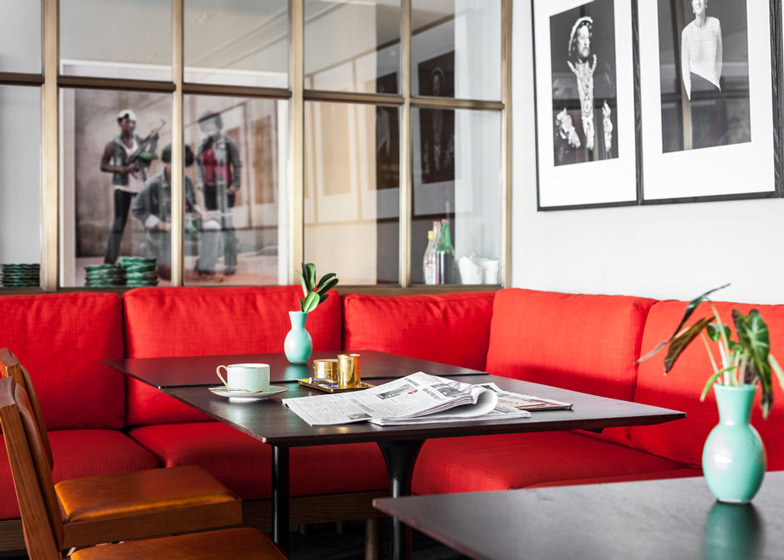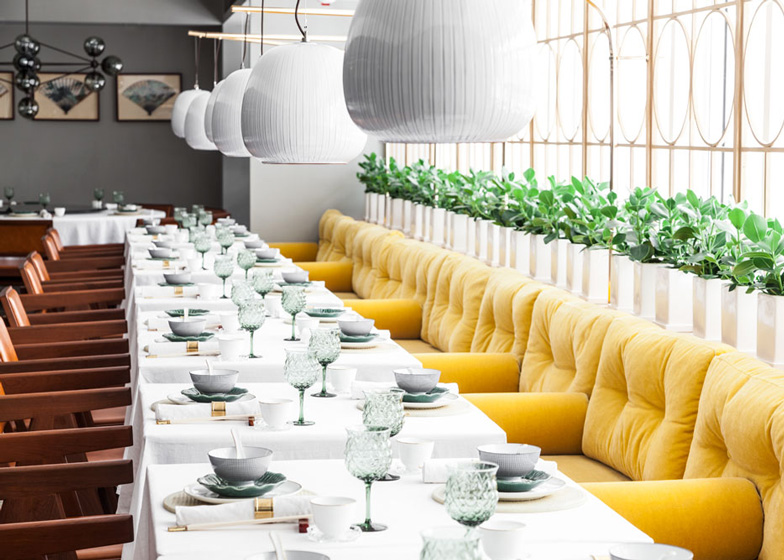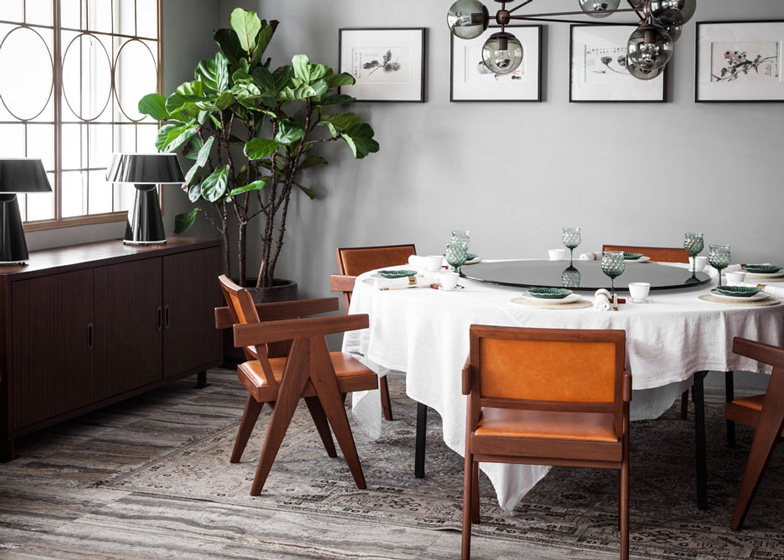Interior designer Ilse Crawford's London practice Studioilse has created the interior for a multipurpose arts space and restaurant in central Hong Kong with a lush garden terrace overlooking the city (+ slideshow).
The owners of the Duddell's venue asked Studioilse to design the interiors of the downstairs dining room, as well as a salon, library and roof terrace upstairs.
All of the rooms feature an extensive array of artworks and are regularly used to host exhibitions and cultural events including discussions and film screenings.
"The greatest challenge was to make a space that could change over time and to really understand what was going to happen there," Studioilse's creative director Sarah Hollywood told Dezeen.
"We created spaces that would meet different needs during the morning, noon or night so it became a place of layers based on behaviour," she added.
Both floors perform different roles throughout the day, with the dining room hosting noisy dim sum lunches and more relaxed evening meals.
The upstairs rooms are used for working, meetings and tea drinking during the day and become more vibrant, bustling spots for evening entertainment.
Throughout the interior, Studioilse employed tactile natural materials such as wood, bronze, concrete and the silver travertine marble used to clad the reception area and stairwell.
"Sensorial natural materials were chosen to provide a great, unusual background to the art instead of the normal white box background that art tends to be shown on these days," Hollywood explained.
Familiar Asian shapes and materials that appear in details such as the decorative panelled windows complement the traditional dim sum served in the restaurant and the regional art that is on show.
"The key was to create a credible local identity rather than a pastiche," said Hollywood. "We did this by incorporating a combination of Hong Kong cultural references together with some continental details in the mix."
Tall plants surrounding the roof terrace give it the impression of a secluded garden, with green tones used on the upholstery of settees and armchairs echoing the colour of the plants and recurring across some of the furniture in the adjoining salon.
The green theme continues in the restaurant downstairs, where plants line the windowsill behind a long bench seat covered in bright yellow cushions.
Concrete floors and marble walls contrast with decorative rugs and sensuous floor-to-ceiling drapes in the upstairs salon.
Bright red table bases and corner sofas help to give this space a more lively feel than the more refined restaurant downstairs.
Photography is by Robert Holden.

