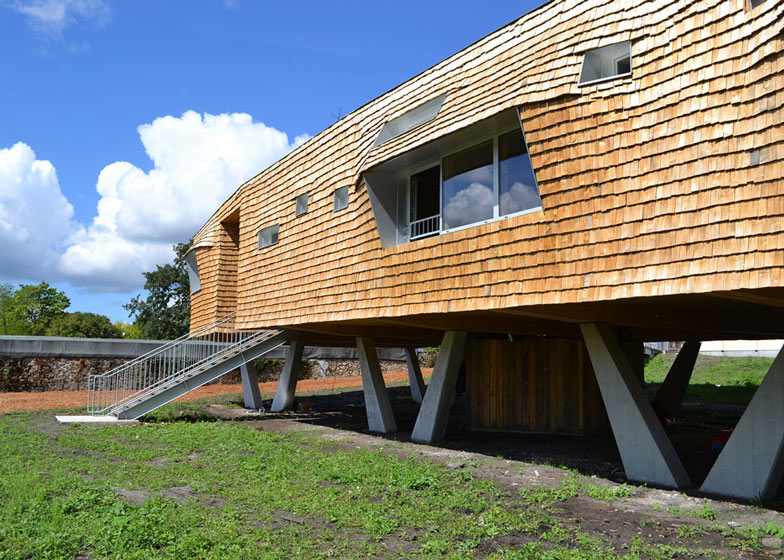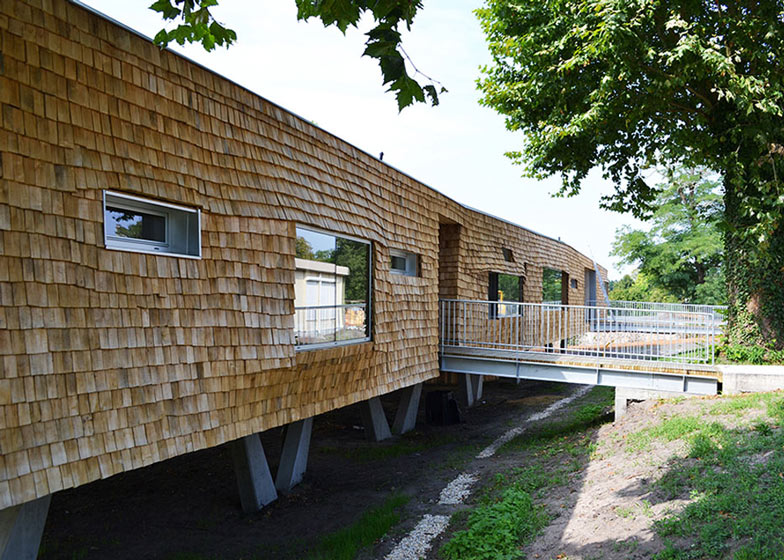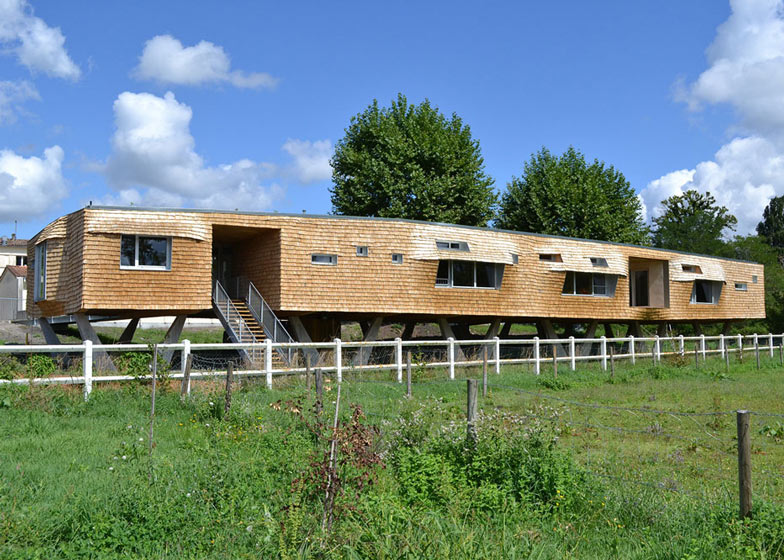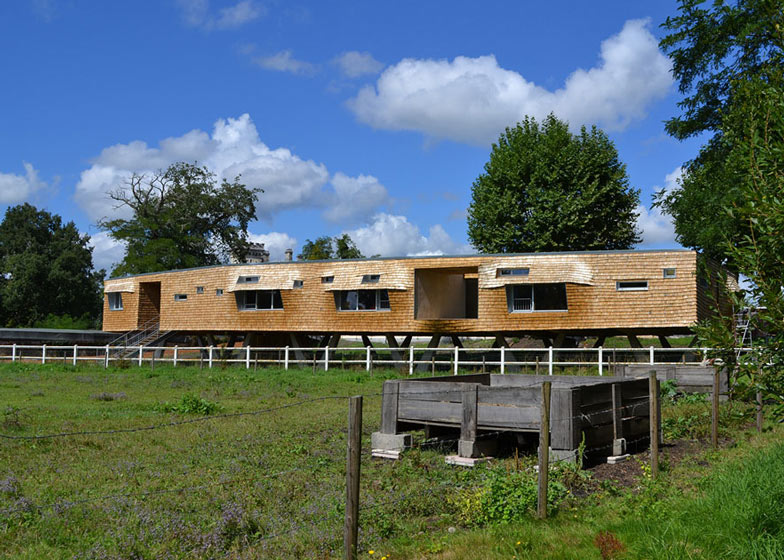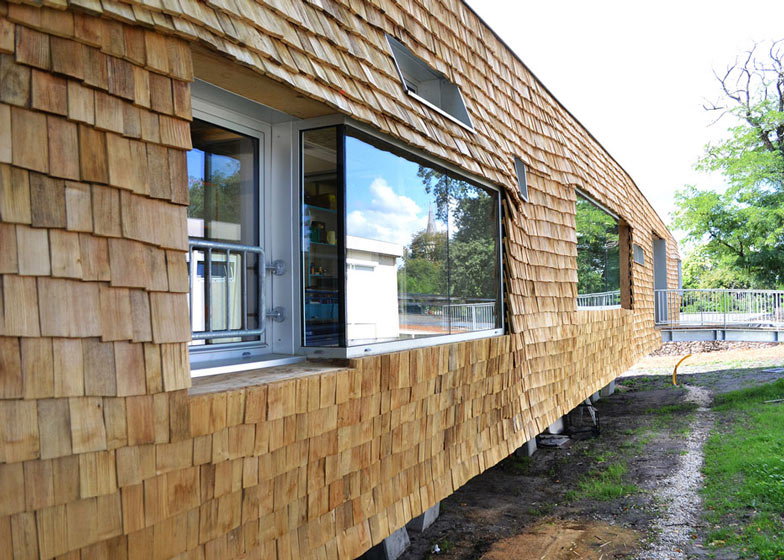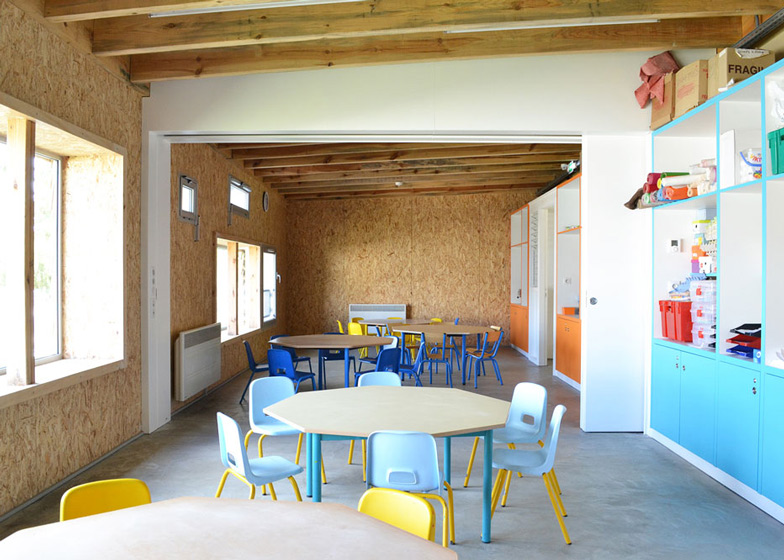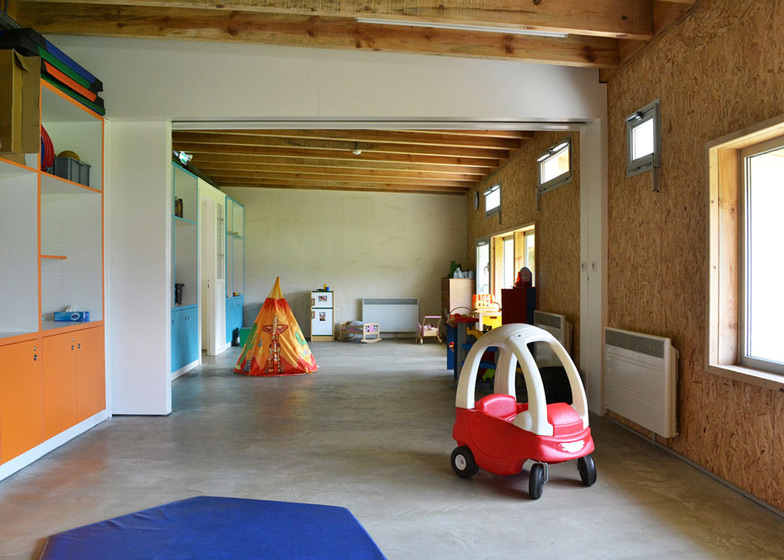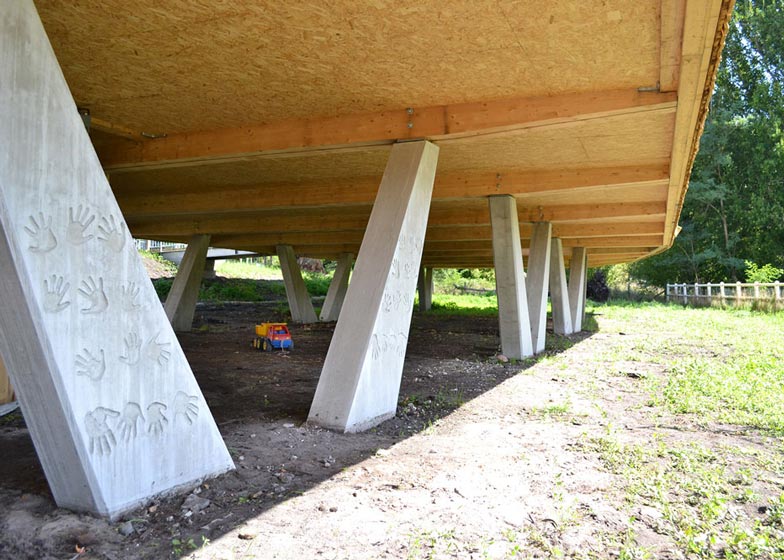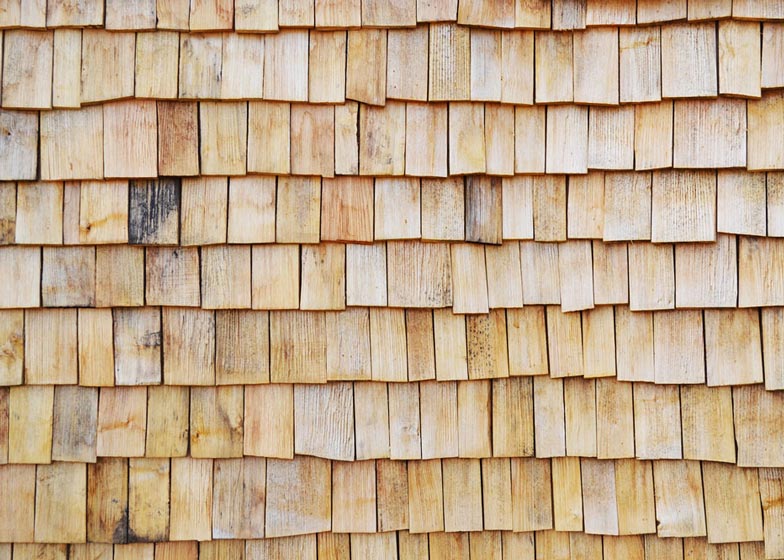A skin of chestnut shingles covers the facade of this multipurpose building at a school in the French town of Hostens by Dauphins (+ slideshow).
French architecture studio Dauphins designed the building containing playrooms and offices for a plot on the southern border of the school's site, which is connected to playgrounds and other facilities by two bridges.
"The south orientation of the plot requires that the multidisciplinary leisure centre stretches and closes the composition of the existing school," the architects explained.
"A dialogue is established with the playground so that the children's universe is rounded off and can be fully shared," they added.
The facility is constructed from a pine framework raised above the ground on concrete pillars.
Its undulating facade is clad in wooden shingles that reference local vernacular building methods.
"The skin made of chestnut tiles gives the building its character and allows an infinite variation of composition, making a contemporary citation of the traditional wooden skins," said the architects.
South-facing windows are shielded from the sun by bulges in the facade, while the windows on the opposite side of the building push outwards to maximise space inside and create small alcoves.
An entrance porch at the end of one of the bridges connects to a corridor along which the building's rooms are arranged.
Offices for staff are contained at the western end of the centre, close to a small kitchen and male and female bathrooms.
Multipurpose activity rooms for children aged from six to twelve are contained in the centre of the building, with rooms and toilet facilities for younger children at the eastern end.
Internal walls are made from a wooden framework filled with cob that contrasts with the exposed industrial ducting and wiring on the ceiling.
The height of the roof alters along the building's length, adapting to the height of the children who use the different spaces.
Windows are positioned at a low level so children can see out when sitting or standing, while smaller windows higher up the walls introduce ventilation and provide views for the staff.
Photography is by the architects.
Here's a project description from Dauphins:
Vaisseau d’essente - Multidisciplinary leisure center for childcare in Hostens
Presentation
The south orientation of the plot requires that the multidisciplinary leisure centre stretches and closes the composition of the existing school. A dialogue is established with the playground so that the children "univers" is being rounded off and can be fully shared. The program is divided into three sequences along the main circulation. Gateway entry enters the volume by creating a porch home, around which are organised local staff. In continuity then there are the room dedicated to "les grands", associated with the multipurpose room, and finally separated by the connection to the school, the room dedicated to "les petits" punctuate the composition.
Around the circulation, are organised two trays which can be separated into two by a moving partition. Enjoying the greatest height, the volume is suitable for activities for children 6 to 12 years old. Framing the landscape, the windows are positioned at a particular height providing children a strong relationship with the landscape as they are sitting or standing. All along the main circulation the partitions are made with a wooden structure fill with cob. The project claims its local identity through the use of regional knowledge and the use of local material, the maritime pine. The structure is part of a dynamic recovery of the local industry, and the most rational means to optimise production costs and assembly.
The skin made of chestnut tiles, gives the building its character and allows an infinite variation of composition, making a contemporary citation of the traditional wooden skins.
The inflection of the roof has a direct effect on the inside, permitting variable heights (3.40m to 2.40m), adapted to users. The position of the large windows follow that logic and participates in the organisation of the facade. South openings create prominent integrating protections, while in the north, the window is moved to the outside to enjoy the small alcove from the inside. Above the large bow windows, small openings are provided for generating natural ventilation North/South, provide additional natural light and offer views to the management staff.
Next generations/Playful transmission
Childhood memories are a powerful base in the collective unconscious. We therefore consider valuable to be able to intervene in the development of young people. Our architect responsibility in this program lies in its ability to convey a positive vision and a healthy and supportive environment for generations to come. We started an educational and entertaining participatory approach to educate children about the building process. Some workshops/meetings were enough to interest them, and confirmed the belief that this approach really brings the project in the long term. Accompanying users is an integral part of our design work and conduct of the project.
Client: Communauté de Communes du Pays Paroupian
Size: 400 m2 SHON
Price: 700 000 €HT
Team: dauphins architecture, BERTI, BET TCE Vecoor, OPC, B.Ing, BET bois
Location: Hostens, Gironde, FR
Completed: August 2013

