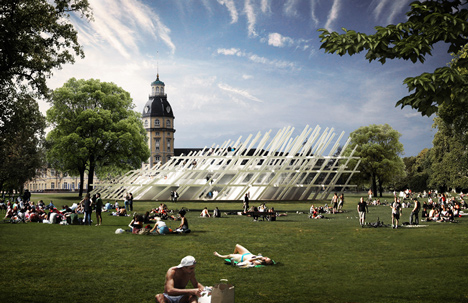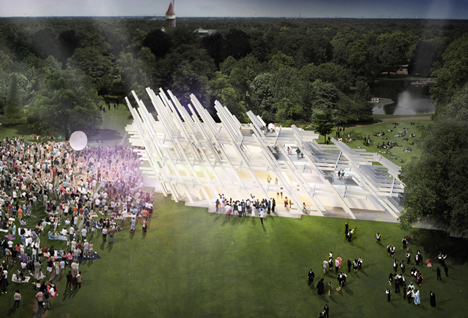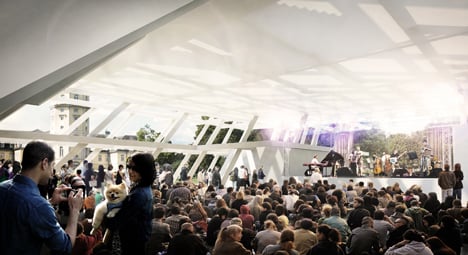J Mayer H designs gridded pavilion for Karlsruhe's 300-year anniversary
Berlin studio J Mayer H has designed a temporary pavilion comprising a wonky grid of criss-crossing timber beams to celebrate the 300th year of German city Karlsruhe (+ slideshow).
J Mayer H won a competition to design the Jubilee Pavilion that will be used to host events and exhibitions throughout the summer of 2015, celebrating the 300-year anniversary of the founding of Karlsruhe.

The pavilion will be constructed in Schlosspark, the castle gardens that form the heart of the city famed for its radial urban plan, which is made up of 32 circulating streets and avenues.
To reference this, the architects conceived the structure as a three-dimensional lattice where vertical members all angle towards the precise centre of the city.

"The twisted pattern of the pavilion refers to the strictly geometric-radial lay out of the Baroque-planned city of Karlsruhe with the castle as the focal point, transforming it into a spatial field of lines," they said.
"On several layers in and on the structure, exhibition platforms, resting spaces, and viewing platforms will emerge," they added.

An auditorium and stage will be located inside the pavilion, allowing the space to host concerts, theatre performances, talks, film screenings and exhibitions across the summer festival season.
It will also serve as an information point where locals and tourists can find out about the jubilee activities, and will contain a cafe. Construction will begin in March 2015.