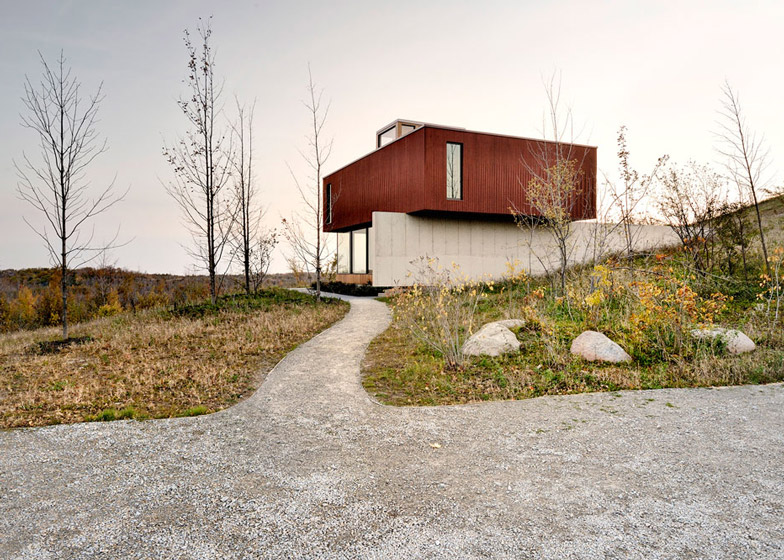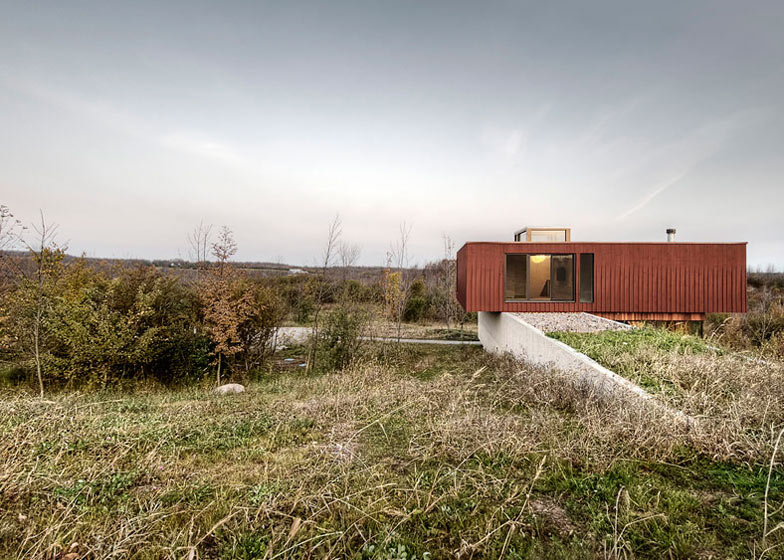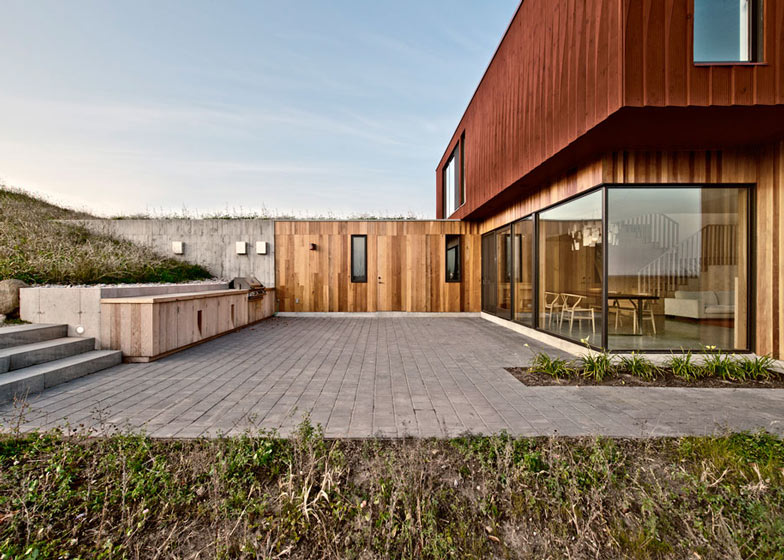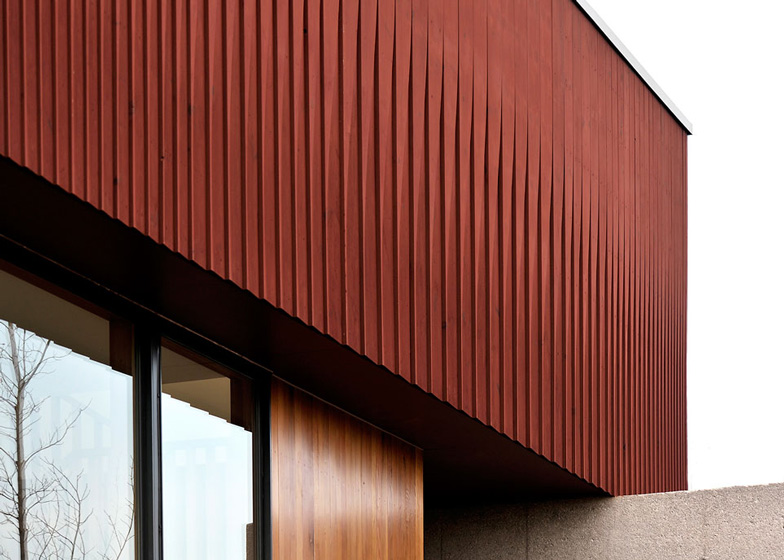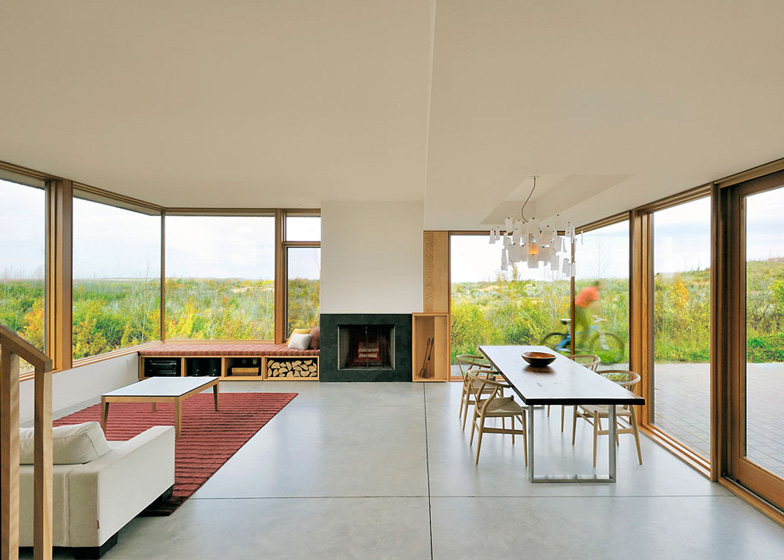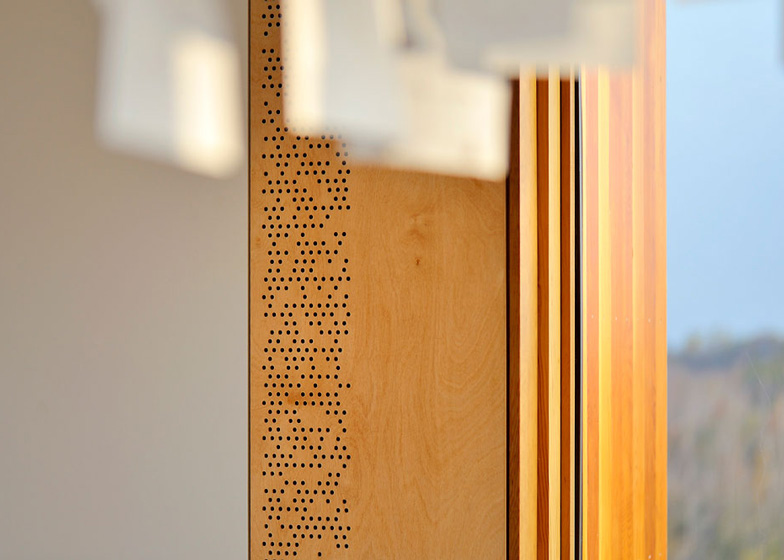The lower storey of this house in Ontario by Toronto studio Williamson Chong Architects is wrapped by a concrete wall that burrows into a hillside, while the upper floor is an overhanging box clad with red-stained timber (+ slideshow).
Named House in Frogs Hollow, the residence is located on a 40-hectare rural estate on the edge of Georgian Bay, and was designed by Williamson Chong Architects for a pair of avid cyclists.
Rather than positioning the house at a vantage point atop a hill, the architects chose a site at the base of the slope, allowing them to submerge part of the ground floor into the landscape of clay earth, grasses and hawthorns.
This places the building within a network of pathways and bike trails, some of which were created by the clients, but also including routes used by native horses, or those taken by local residents on snowmobiles.
"The house is not the final destination, but a stopping place within [the clients'] network of activity," said the architects.
One long concrete wall carves out a space for the house's ground floor, lining the edge of an L-shaped plan that wraps and protects a terrace on the eastern side of the building.
Wooden shiplap boards are arranged vertically across the walls of the boxy upper floor and have been stained with a linseed oil-based pigment to give them a dark red tone.
"Designed as an undulating rhythm of varying widths, thin boards are CNC milled to a shallow depth while wider boards are milled with deep striations, casting long shadows that track the sun as it moves around the house," explained the architects.
Inside the house, a staircase is screened behind an undulating timber wall, leading up from a family living room and kitchen to three bedrooms on the top floor. The living room is also located upstairs and features three glazed walls.
During the cold winter months the house is warmed throughout by underfloor heating and makes the most of solar gain with a series of large south-facing windows. A passive ventilation system helps to keep the house cool in summer without the need for air conditioning.
Photography is by Bob Gundu.
Here's some information from Williamson Chong Architects:
House in Frogs Hollow
The House in Frogs Hollow, a 2000sf country retreat, is located on a long slope of the Niagara Escarpment overlooking Georgian Bay. The property is a collection of eroded clay hills and protected watershed zones blanketed with a dense field of hawthorn and native grasses. It is not picturesque, but tough and impenetrable.
The clients, who gather at the property throughout the year, are avid cyclists who spent months on the 100 acre property prior to construction cutting in discreet mountain biking trails and learning the paths of the horses and snowmobiles as they emerge from the community over the seasons. Because of their connection to the landscape, a primary site strategy was to resist the inclination to build on top of the hills where one could survey the property in its entirety and instead carve out a building area at the base of the hillside. The house is not the final destination, but a stopping place within their network of activity.
Carved into the landscape, the muscular tectonic of the long concrete wall figuratively clears the site for building while bridging the natural and tempered environments. The concrete has a toughness that mirrors the landscape, providing protection from the prevailing winter winds. During the summer months the wall provides patio shade, creating pools of cooler air that are passively drawn through the house.
Entry is at the west end of the concrete wall and into a service bar containing the stair, kitchen, office, bike workshop, storage room, and mechanical room. This functional zone serves as a backdrop to the glassed in living area that opens on three sides to an extended view of the rolling landscape.
The second level hovers above the concrete wall and living space. It contains the bedrooms, bathrooms, and family room in a tight wrapper of customised shiplap siding. Designed as an undulating rhythm of varying widths, thin boards are CNC milled to a shallow depth while wider boards are milled with deep striations, casting long shadows that track the sun as it moves around the house. The siding is stained with a linseed oil based iron oxide pigment that requires reapplication only once every 15 years.
The first and second floors are connected by a figured stair enclosure. This digitally fabricated element is designed to filter light from the clerestory volume above. At the ground floor it carves into the area below its upper run to gather more space at the entry and allow for a seating area.
The house's connection to the land is reinforced not only in its architectural form, but also in its environmental footprint. The house is heated with radiant floor loops that supplement the passive winter heat gain from south-facing windows. In addition, there is no mechanical cooling. Instead, the stair tower and operable windows facilitate passive ventilation that draws cool air through the house from shaded exterior areas. Natural materials and pigments were used throughout and a small square footage was maintained to further reduce construction costs and keep future energy consumption to a minimum.
Total Floor Area: 2000 sqft
Design Team: Betsy Williamson, Partner Shane Williamson, Partner Donald Chong, Partner Kelly Doran, Maya Przybylski
Structural Engineering: Blackwell Bowick Partnership Ltd.
Construction Management: Wilson Project Management Inc.
Millwork: Speke Klein Inc.
Siding Fabrication: Tomek Bartczak, Gavin Berman, Peter Odegaard, Taryn Sheppard, Byron White
Stair Fabrication: Byron White, Jeff Powers

