Oak walkway by Levitate inserted into ruined castle
London studio Levitate have reinstated access to a sixteenth-century English castle by repairing stonework and slotting a continuous oak walkway into the ruined shell.
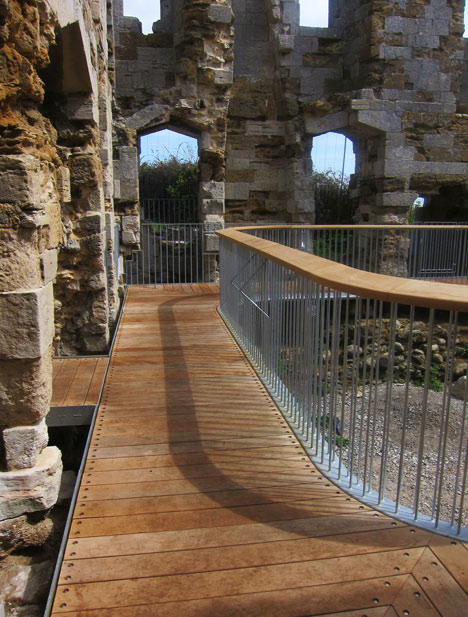
Built on a cliff edge in Dorset, Sandsfoot Castle is under constant attack from coastal erosion and as a result had been unsafe for visitors since the 1930s. Levitate was commissioned to carry out a conservation project so the castle could be reopened to the public.
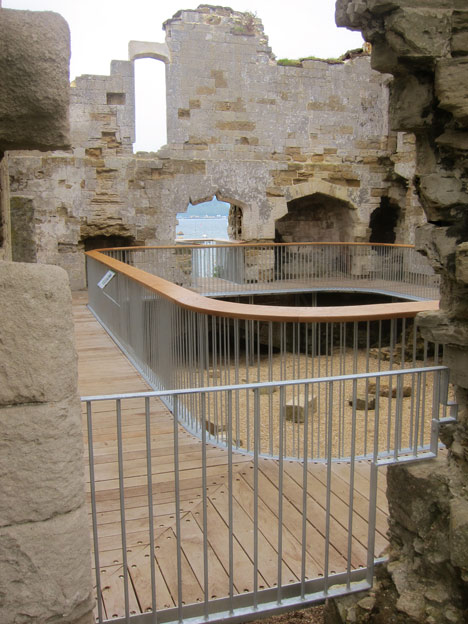
Levitate designed a lightweight walkway that slots into the internal space of the ruin. It traces the ruined walls, touching the fabric of the castle in as few places as possible.
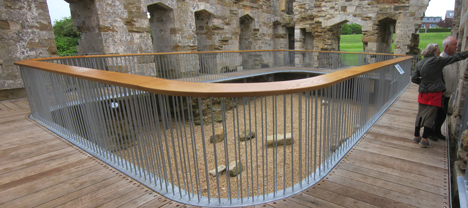
"It is versatile; providing a backdrop to performances, concerts, re-enactments and a meeting place," the architects told Dezeen.
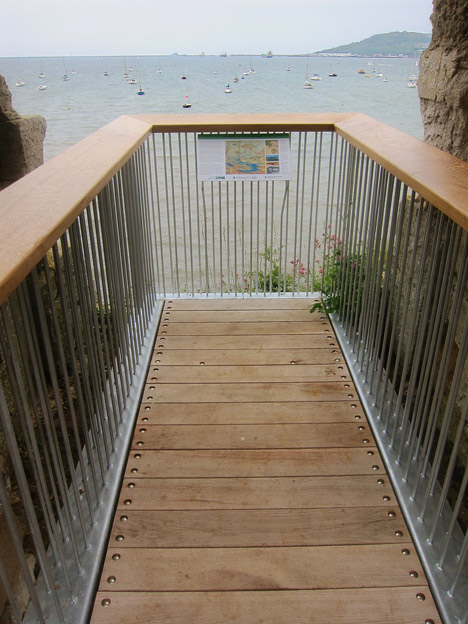
The walkway is installed at what used to be ground level, providing a gallery-like space that allows visitors to occupy the castle as it had been historically.
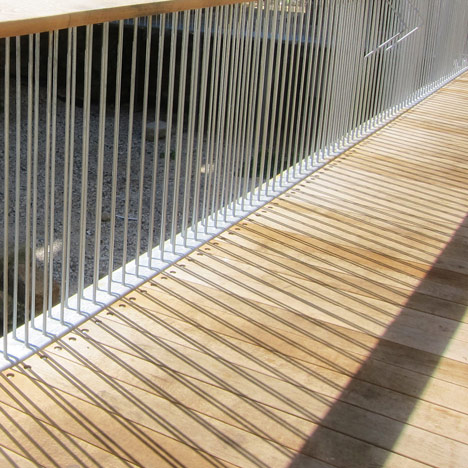
"Setting the walkway at this level makes it possible to step off the new surface and into the deep window reveals, allowing the castle to be better appreciated," added the architects.
On the coastal side, the walkway juts out into a doorway to create a balcony with views across the harbour.
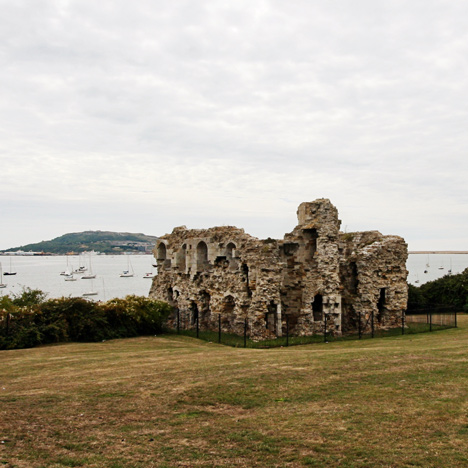
The walkway is constructed of oak boards that sit on top of a galvanised steel frame. These materials were chosen for their low maintenance and ability to withstand the harsh coastal environment.
A continuous oiled-oak handrail runs around the inside of the walkway, designed as a place to lean.
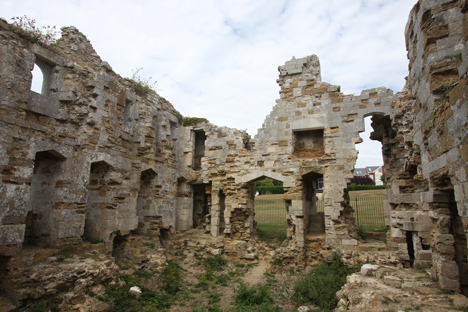
Sandsfoot Castle is one of 24 projects shortlisted for the AJ Small Projects 2014. The winner will be announced next month.
Here's a project description from Levitate:
Sandsfoot Castle
Sandsfoot Castle was built by Henry VIII between 1539 and 1541 to work with Portland Castle to protect the waters of the Portland Roads against the threat of foreign invasion. Standing on the cliff edge the castle has been under attack from coastal erosion since it was built. Most of the ashlar stone has been lost to local building projects and thieves. The castle has been closed to the public since the 1930s.
The project was part funded by the HLF with Weymouth & Portland Borough Council providing match funding, and consisted of conservation treatment to the castle stonework and the insertion of a new lightweight walkway to open the castle up to the public once more. The work was completed on time and on budget, opening in the summer of 2012 to be enjoyed as part of the Olympic events being held in the town, the location of the sailing and windsurfing events.
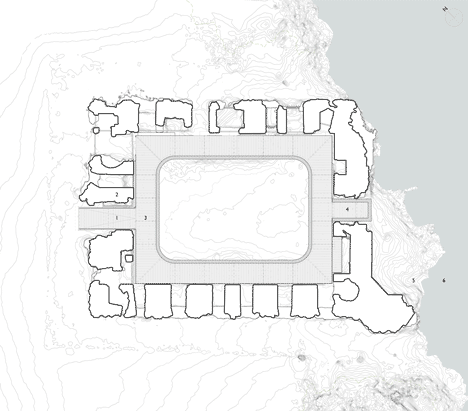
Addressing the historic problems of cliff erosion and stone theft, the stone conservation work was carried out in lime mortars, with small scale reinforcement and supporting interventions to conserve the castle as found. Soft cappings were installed on the wall tops as an alternative to the existing cement cappings.
The new walkway allows public access to the castle and encourages local ownership of the site. It was designed to be a lightweight element sitting elegantly within the ruined castle at the level of the former floor. It touches the castle fabric in as few places as possible. Peeping out through a doorway on the seaward side it allows a view of Portland Harbour that the castle was built to protect, and its sister castle, Portland. The continuous timber handrail provides a comfortable place to lean and is supported by two continuous rows of balusters.
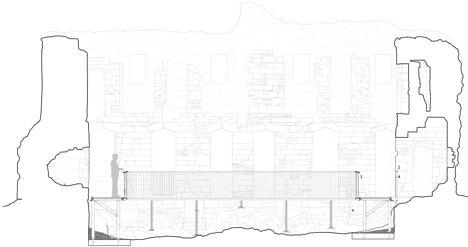
Galvanised steel was chosen as a robust and economic material for both the structure of the walkway and to form barriers to accessing the interior of the castle walls. It is accompanied by sawn oak boards and an oiled oak handrail. The simple palette complements the rough castle walls in a functional but pleasingly tactile way.
Interpretation panels telling the history of the castle were also prepared by Levitate.
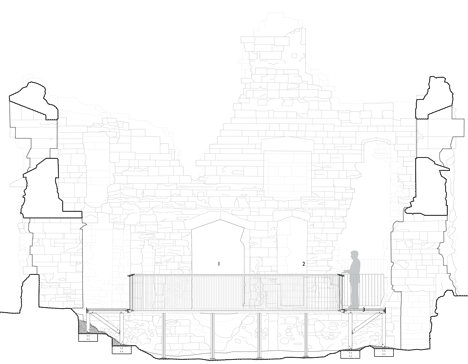
Project name: Sandsfoot Castle
Location: Weymouth, Somerset
Client: The Friends of Sandsfoot Castle and Weymouth & Portland Borough Council
Conservation Architect and Architect: Levitate
Structural Engineer: Paul Carpenter Associates
Contractor: Sally Strachey Historic Conservation (castle conservation) Bridmet (walkway and balustrades)
Value: £165,000
Date of Completion: June 2012 Shortlisted for the 2013 Galvanizers Awards and the 2014 AJ Small projects Award