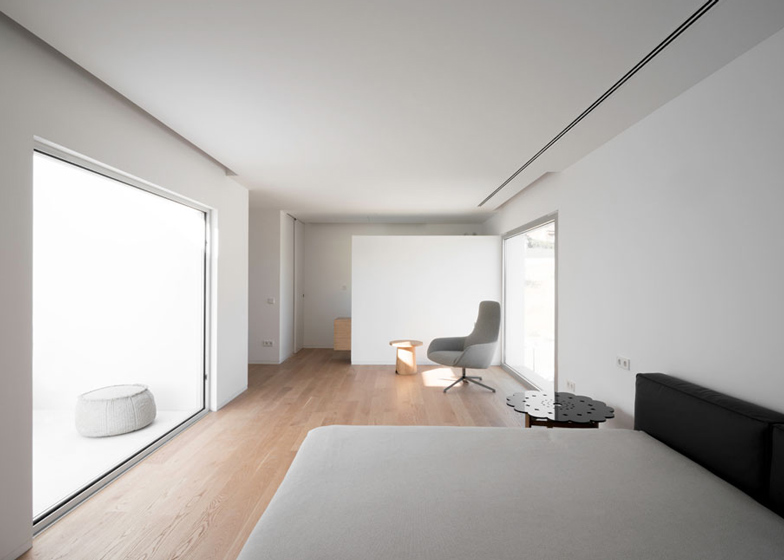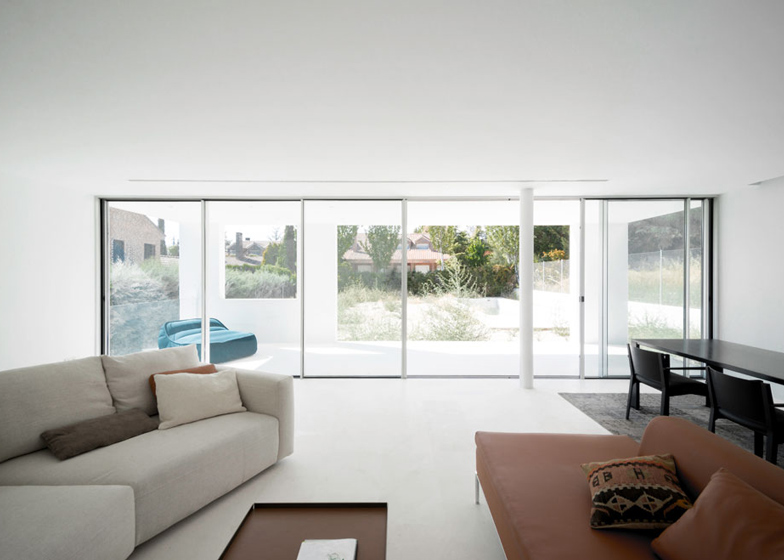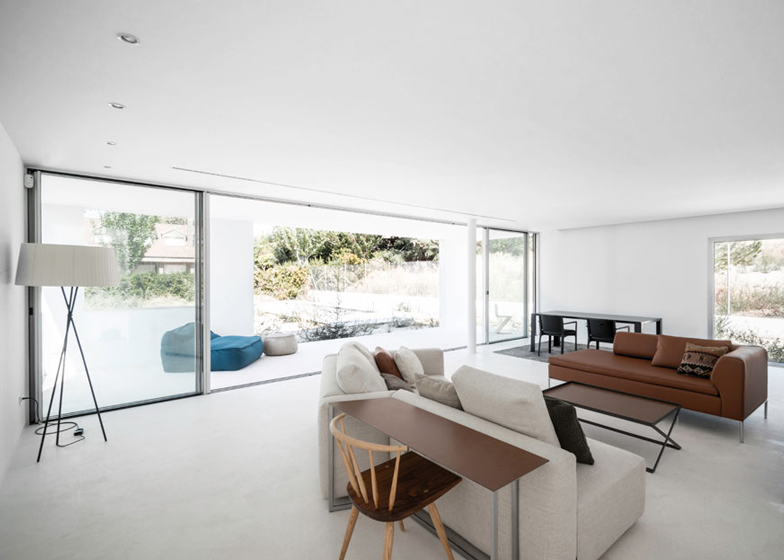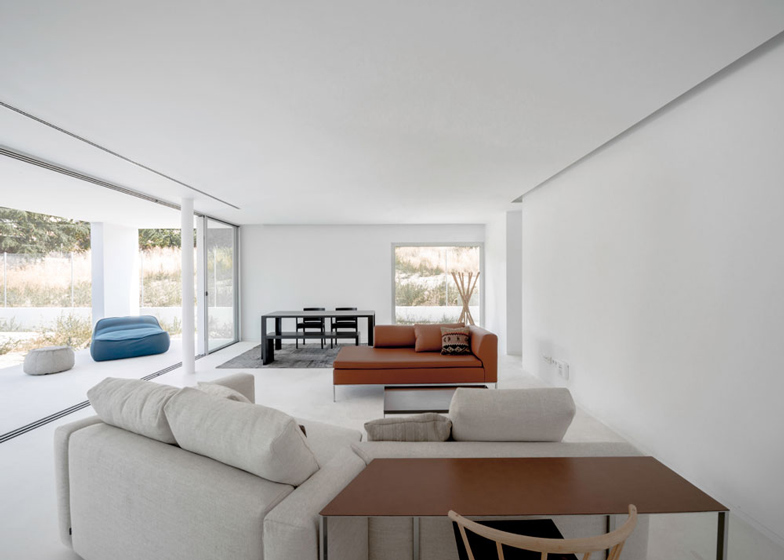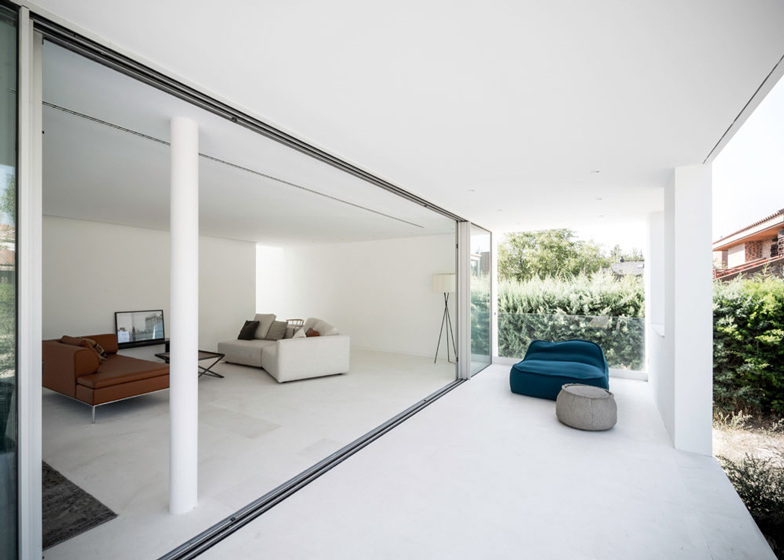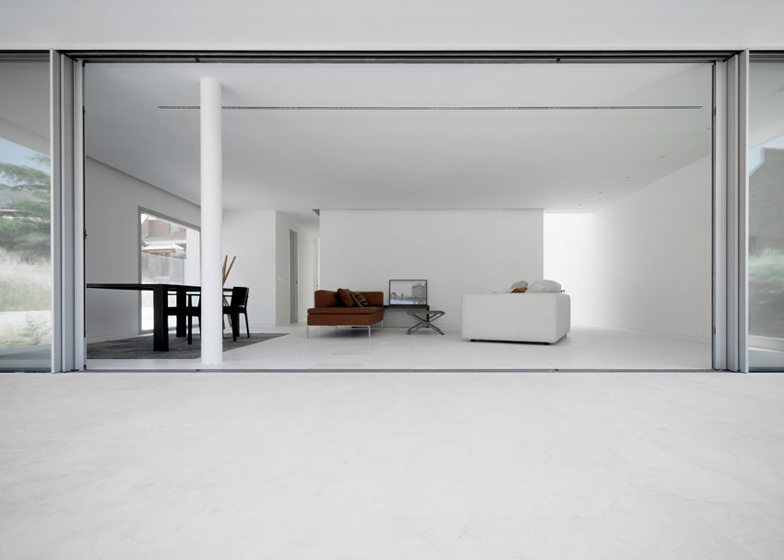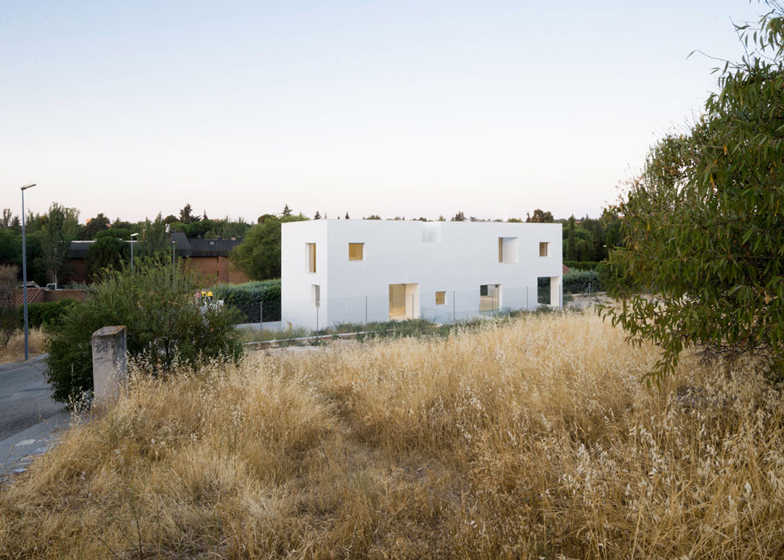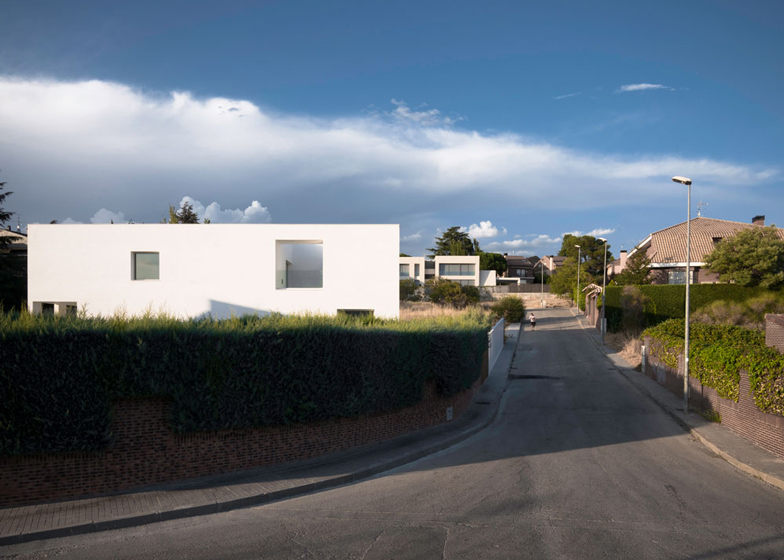This house near Madrid was designed by local firm Bojaus Arquitectura as a simple white cuboid punctuated by openings that create windows, porches and patios (+ slideshow).
Located in the Las Rozas municipality, the home is flanked by a road and neighbouring properties, so the clients asked Bojaus Arquitectura to prioritise privacy whilst providing light-filled internal and external spaces.
"The proximity of the houses that surround the plot led [us] to develop a system of voids, deep windows and patios which would allow these large openings without neglecting the equally important need of privacy," said the architects.
Local planning regulations determined the position of the house within its plot as well as its exterior dimensions, which the architects optimised by creating a regular geometric volume.
Windows contained in voids punched into the walls are positioned to restrict views from outside, and in some cases are set back from the facade to further enhance privacy.
The building's smooth surface is also interrupted by apertures that create outdoor spaces around the perimeter, as well as a small shaded terrace on the top floor.
A large space carved out of the ground floor at the rear of the property acts as a sheltered porch that connects the living space with the garden.
Internally, a void at the centre of the house creates a double-height room with a skylight and window providing views of the sky.
"The main space in H House is an interior patio which, apart from connecting the diverse levels by the stair, organises all the different rooms," said the architects, describing the space that allows views between the house's main living areas.
A staircase in this central void disappears through a doorway and leads to the upper floor containing the bedrooms and a series of patios.
The main patio is connected to the master bedroom by sliding doors and features a frosted glass window on the opposite side that lets daylight reach the staircase while obstructing views of the interior.
Practical spaces including bathrooms, closets, storage and toilets are arranged along the building's northern edge, creating a thick and highly insulated wall that also supports structural beams so the interior walls can be arranged as desired.
Photography is by Joaquín Mosquera.
Here's a project description from the architects:
Casa H
House H is located in a typical suburban area near Madrid, where the houses in small individual plots are often too close to each other. In this situation the challenge was to combine certain degree of privacy with the desire of opening big windows and merging interior and exterior in a continuous space flood by natural light.
The proximity of the houses that surround the plot lead to develop a system of voids, deep windows and patios which would allow these large openings without neglecting the equally important need of privacy.
The volume is the result of the strict application of local urban regulations: maximum occupation, perimeter definition, alignments, maximum height... Then, we subtract the voids, porches and patios, to this maximum volume in order to accomplish the FAR (floor area ratio). The result is a pure simple prism (20x9x9 meters) drilled by big hollow voids which are connected generating and organising the interior space.
The main space in H House is an interior patio which, apart from connecting the diverse levels by the stair, organises all the different rooms. The small pieces, bathrooms, closets, storage, toilet... are aligned in the north facade, building a thick wall with a high level of isolation. At the same time this layout reduces the length of the main beams simplifying the structure of the house and assisting the free organisation of the principal spaces. All of them are related to each other visually through patios and voids, as it can be observed in the longitudinal section.
The program planned by the client was the typical on a traditional house of this characteristics. Nevertheless the conception of the different spaces demanded by the client and the relationship between them aspire to a freer layout where a more open and ambiguous functional scheme could be developed.
The structural layout defines a cross banded scheme of fixed dimensions where the main spaces, living, kitchen, main bedroom, studio, secondary bedrooms group... are equivalent and interchangeable depending on the user's needs.


