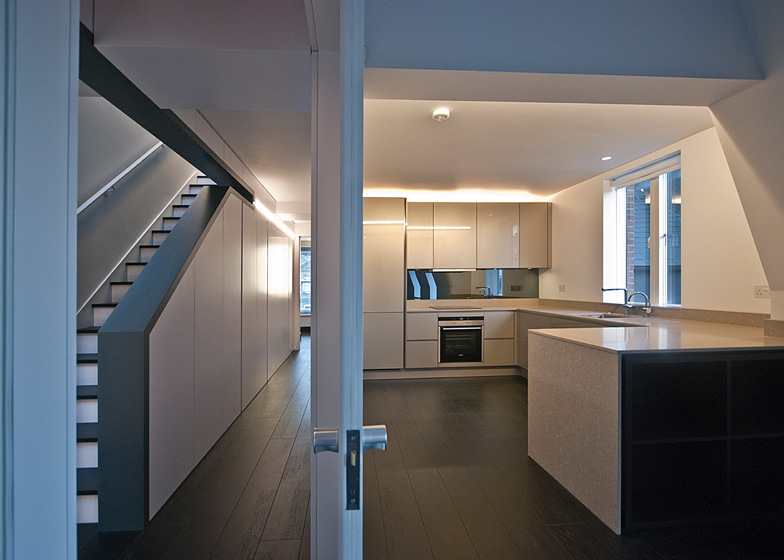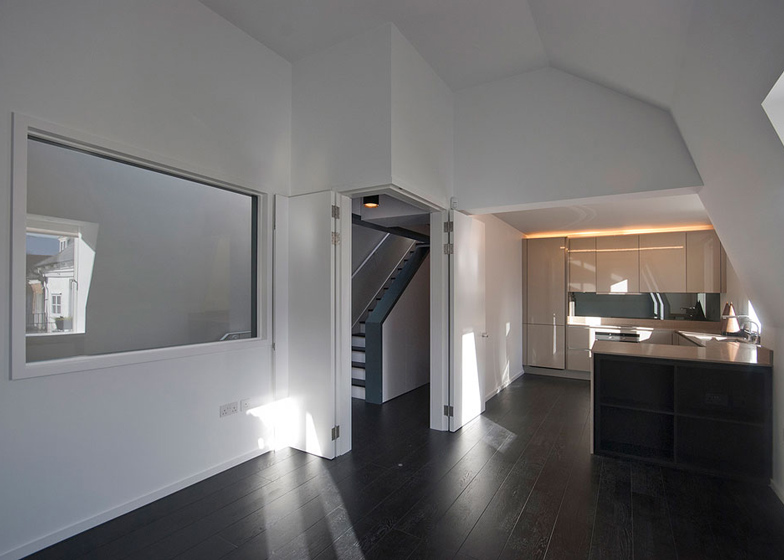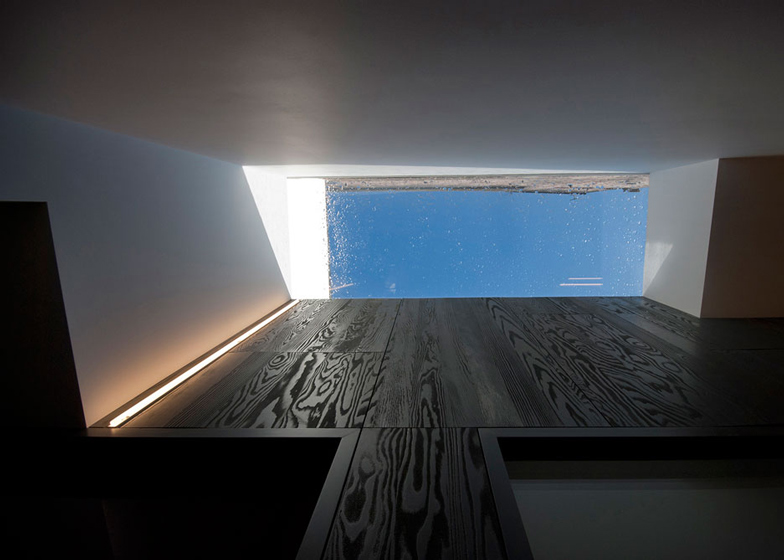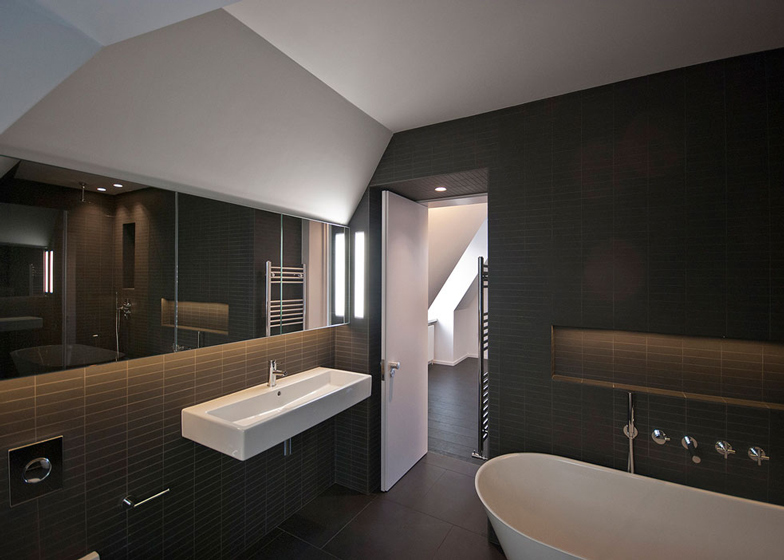London studio Patalab Architecture made the most of the space inside this awkward-shaped residence in the north of the city by running a staircase along the entire rear wall and adding a door that folds around a corner (+ slideshow).
Patalab Architecture inserted the two-storey apartment into the converted upper levels of a historic shop building in Hampstead Village. The team planned the interior as a series of tiers, hence the name Cascade House.
The first step in the renovation was to add an extra storey at the rear of the building. The architects then created a long route that leads directly from the entrance all the way up to this new top level, allowing it to function as both corridor and stairwell.
Skylights bring natural light into the stairwell, while inside walls are lined with pine panels that have been sand-blasted and stained black.
"This was one of our most challenging design projects in terms of creating a sense of space at a very confined site in a listed building," said studio founder Uwe Schmidt-Hess. "By introducing the internal timber panelled staircase facade and creating a very intense spatial sequence, the apartment feels much bigger than it actually is."
The timber staircase treads are also stained black, as are floors throughout the apartment, helping to create a sense of unity through each of the spaces.
Upon entering, the first room to arrive at is the combined living room and kitchen. The unusual door sits at one of the corners of this space, comprising two halves that concertina into the wall so that they don't get in the way when open.
There's also a window between this room and the stairwell to help light filter between the two spaces.
Here's a project description from the architects:
Cascade House
'Cascade' staircase and right-angled door boost the sense of living space at a listed building conversion in Hampstead Village, London.
Building a luxury two-bedroom apartment as an extension to the modestly sized dimensions of an existing retail premises in this Georgian building in the very heart of London's Hampstead village, while providing occupants with a heightened sense of living space, was the design challenge for Patalab Architecture.
The Grade II listed building, on the corner of Hampstead High Street and Perrin's Court, consists of three storeys of floor space. The rear of the building extends to two floors. The design solution for creating a two-storey dwelling and giving it a feeling of enhanced space was to create a new mansard-roofed third storey at the rear of the building. This has maximised the headroom in the new living room/kitchen area inside while minimising visual mass externally, thereby satisfying the listed building requirements of the local planning authority.
A new access staircase for the apartment runs for most of the building's depth, at the back of the new accommodation, adding to the sense of space. There is a short, right angled turn at the foot of it, leading to the street entrance door. The visual effect of the continuous fall of black-stained timber staircase treads, together with the double storey living space, has given the new dwelling its name, Cascade House.
The staircase is well lit by roof skylights and has a grain textured facade of pine panels one side of it which has been sandblasted to enhance the surface texture and stained black to increase the graphic effect. This gives an impressive, continuous, feature-like quality to the entrance space.
The sense of space has been further enhanced by the creation of a right-angled entrance door to the living room/kitchen area, an unique design feature. An internal window in the living room wall provides extra daylight exposure to the stairwell, as well as providing a double light aspect to the living space.




