Studio Makkink & Bey adds industrial playground to Mecanoo's Reimerswaalhof housing
Rotterdam-based Studio Makkink & Bey has added an industrial playground with a decorative perimeter fence to a Mecanoo-designed housing complex in Reimerswaal, the Netherlands.
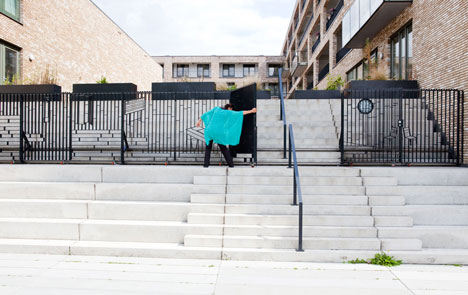
Studio Makkink & Bey was asked by social housing provider Ymere to come up with a design for the courtyards of the brick-built Reimerswaalhof housing complex designed by Dutch architecture firm Mecanoo, which opened in 2011.
The designers responded by creating an adventure playground, where climbing frames and tubular steel slides are combined to create a single complex structure for children to play on and around.
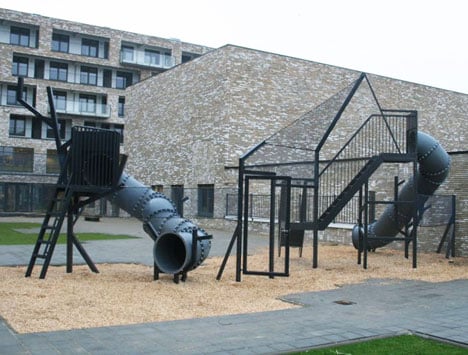
The playground is accessible both to the residents of the new apartments and to students from the neighbouring elementary school.
"The play sculpture was designed to invite the schoolchildren of Sint Lukas elementary school to share their domain with the children who live there," said the designers.
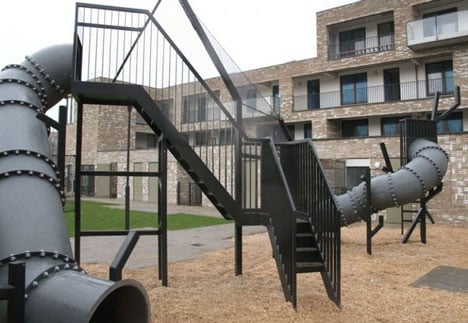
The dark tones of the adventure playground are mirrored by the surrounding fencing, which is made up of vertical steel rods sculpted to create cartoon-like outlines in the shapes of domestic furniture.
"Fences and sculptures show kinship with the architecture of the surrounding buildings; they form a family together," added the designers.
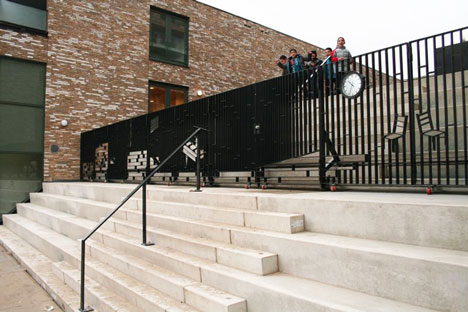
Here's a project description from Studio Makkink & Bey:
Defining the private spaces in the courtyards of Reimerswaal
Studio Makkink & Bey was asked by Ymere to develop a concept to define the private spaces in the courtyards of Reimerswaal. Both the play sculpture, and courtyard fence are fused together - combining the private and public functions of street furniture. The buildings around the 'Reimerswaalhof' courtyard were designed by Mecanoo architects. The buildings include social housing, private sector housing, wheelchair accessible housing, apartments, an office space and an elementary school.
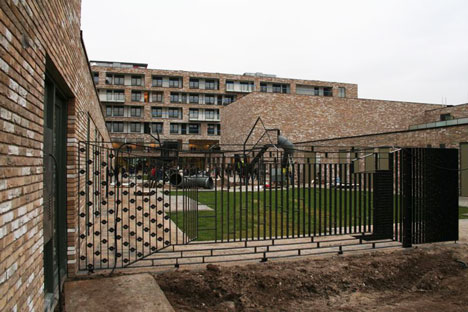
The fence marks a transition between the private features that are typical for an enclosed yard and the public character of the space around it. The play sculpture by Studio Makkink & Bey was designed to invite the schoolchildren of Sint Lukas elementary school to share their domain with the children who live there. The children can easily slide back and forth over the borderline between private and public domain. By doing so, they playfully soften and smudge the boundaries of ownership.
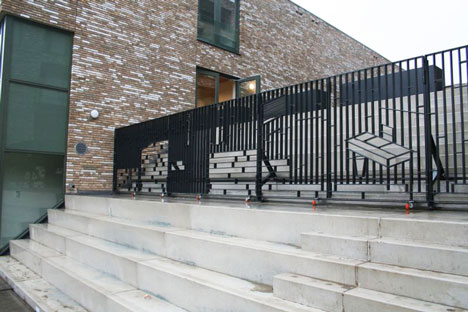
Fences and sculptures show kinship with the architecture of the surrounding buildings, they form a family together. Individually, the railings each maintain their own character and depict their own story, while the line drawings in steel rods create perspective and a spatial effect. Domestic elements were used to make the public space feel safe and comfortable.