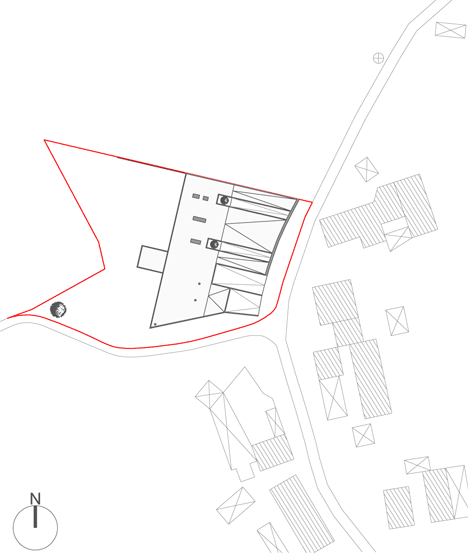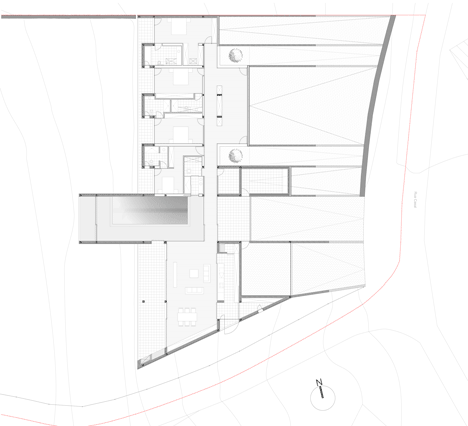Cork-clad house by Contaminar Arquitetos features a shadow-filled swimming pool
Daylight filters sparingly across the concrete walls of this indoor swimming pool, which protrudes from the cork-clad facade of a family house in Leiria, Portugal, by local studio Contaminar Arquitetos (+ slideshow).
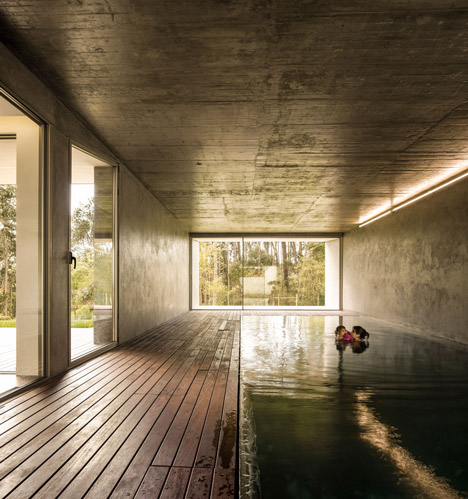
Contaminar Arquitetos designed the Hill Cork House to be concealed from neighbouring residences and the adjacent road, but to open out to a garden at the rear. To achieve this, the house is sunken into a hillside on the eastern facade, but emerges as a single-storey building on the western side.
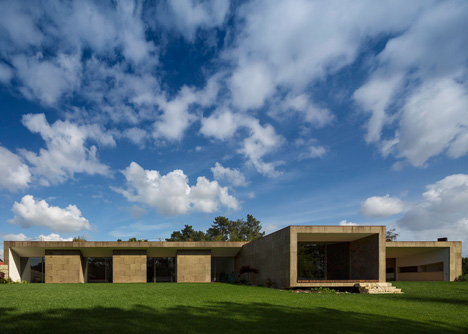
The long and narrow swimming pool stretches east to west across the centre of the plan, protruding out from the western facade into the garden. Like the rest of the house, this rectilinear volume is clad with cork.
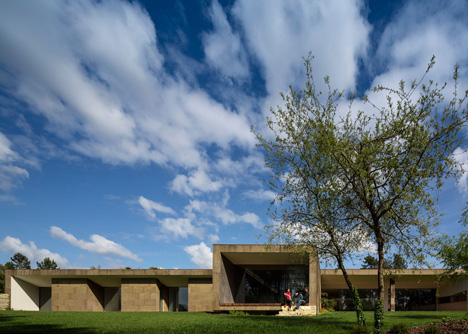
"Beyond the effective thermal insulation provided for the concrete structure, the sensorial properties of this unique material make this architectural object pleasant to the touch," said the architects.
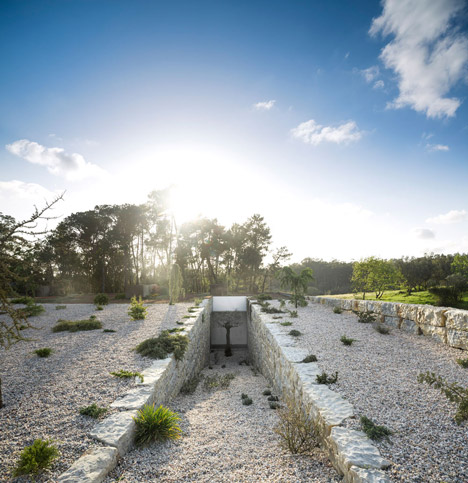
The entire eastern facade is buried beneath the gravel and stone of the man-made hillside, but a series of descending ramps create tunnel-like entrances for residents arriving on foot or by car.
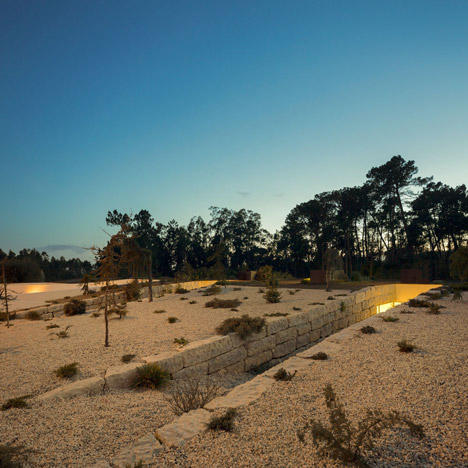
"On the east facade, we don’t perceive the existence of the house," said the architects. "An alternated game of ramps directs to the discrete entrance or to the green roof, which make the house merge with the landscape."
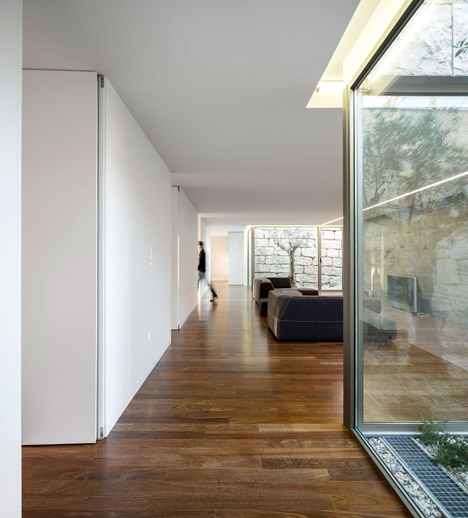
The spine of the house is a simple corridor that stretches north to south, concluding at an open-plan living room with a kitchen on one side and a sheltered terrace on the other.
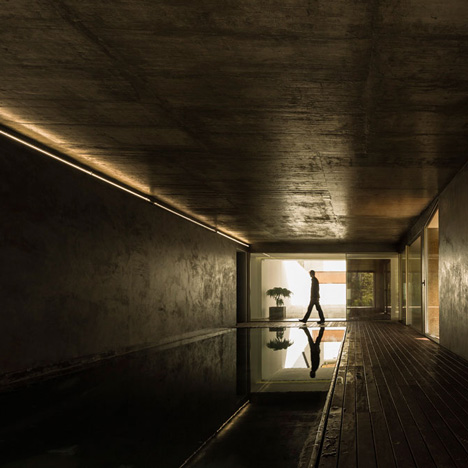
The swimming pool separates this space from a sequence of bedrooms and bathrooms, whose windows create an alternating pattern of solids and voids on the outside of the building.
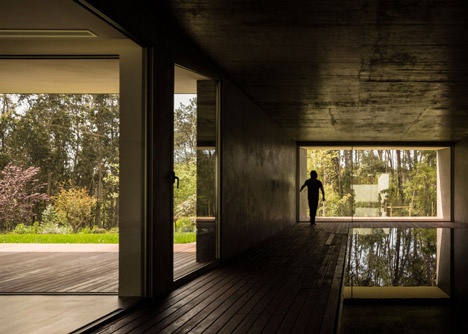
Photography is by Fernando Guerra.
Here's a project description from the architects:
The Hill Cork House, Leiria, Portugal
This house is a single-family dwelling located in Leiria, designed by Contaminar Arquitetos. With a large area, it develops itself in a single storey, although its impact is reduced.
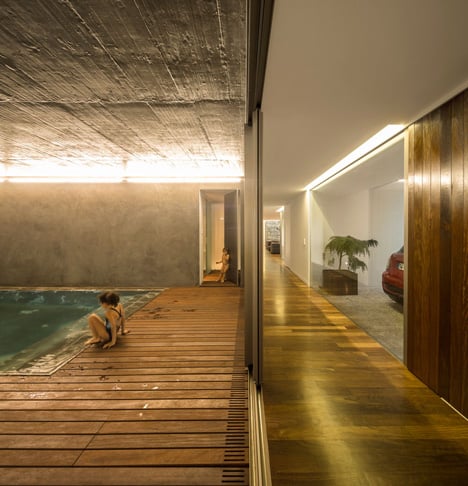
In the main access, on the east facade, we don’t perceive the existence of the house: an alternated game of ramps directs to the discrete entrance or to the green roof, which make the house merge with the landscape. On these ramps, the floor and walls are covered with gravel and stone, making this part of the house more opaque and closed, retracted towards the main access route and the neighbourhood houses.
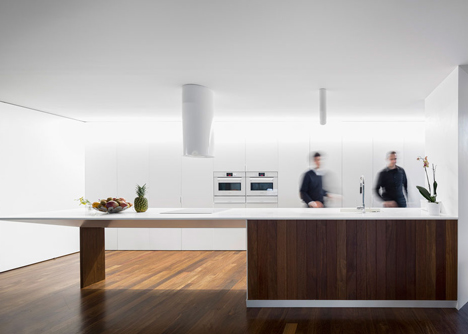
On the opposite facade, in the west, the geometry is more clear and the drawing more evident. A sequence of voids and plain volumes allows the inner organisation of the private closed spaces (toilets, closet and wardrobes) conjugated with the openness of the rooms, slightly retracted, to the outside area.
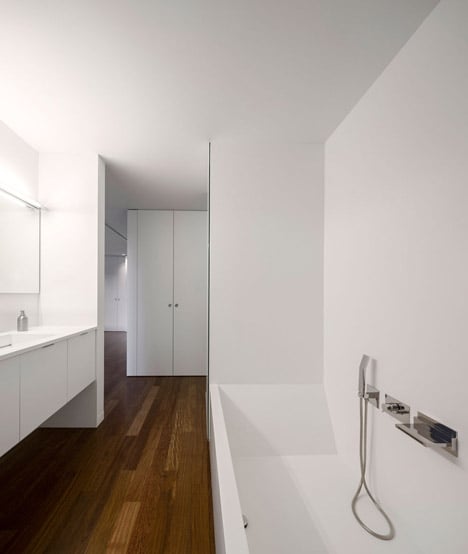
A central volume stands out in the facade as an axis that divides the living area from the more private area of the house. It contains a pool and its interior surface, in concrete, maintains a close relationship with the landscape: the shapes and the light coming from outside are reflected in the water of this rectangle, as in a mirror.
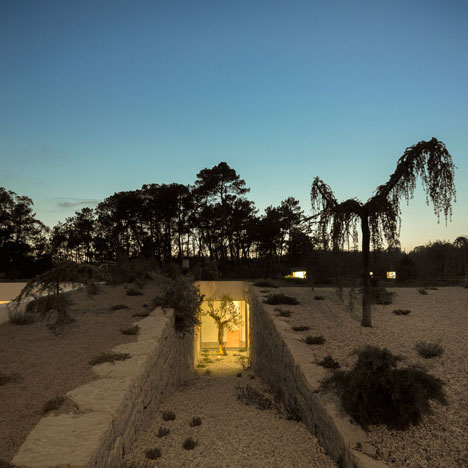
With a very strong image, a cork skin covers the entire north, south and west exterior surfaces of the house, as if the volume were "contaminated" by the natural surroundings. Beyond the effective thermal insulation provided for the concrete structure, the sensorial properties of this unique material make this architectural object pleasant to the touch, by the softness of its texture - the house becomes part of nature. Its earth tone contrasts with the green of the grass and harmonises with the surrounding trees.
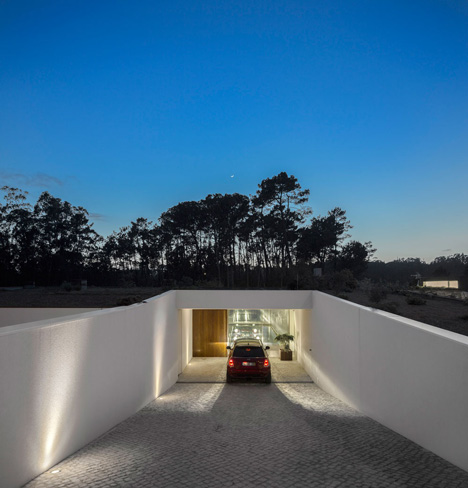
Architects: Contaminar Arquitetos – arch. Joel Esperança, arch. Ruben Vaz, designer Romeu Sousa
Collaborators: Frederico Louçano, Hugo Rainho, Margarida Carrilho, Emanuela Quinta
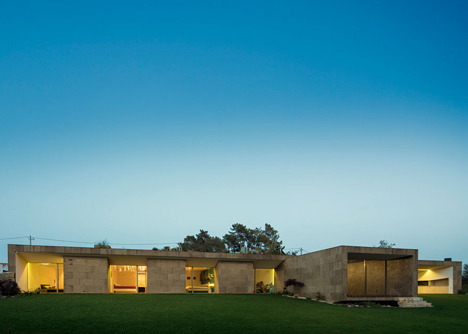
Typology: 4 rooms
Construction area: 653 sqm
