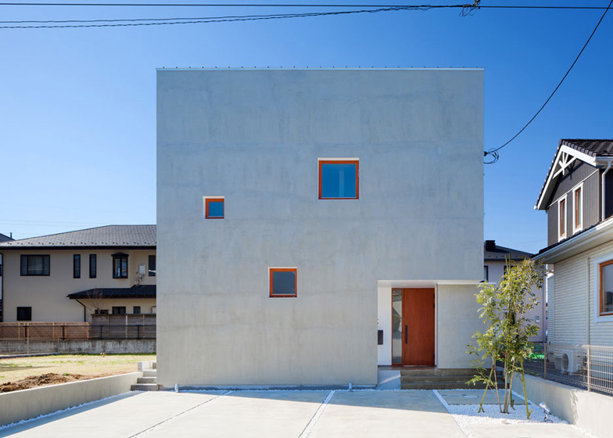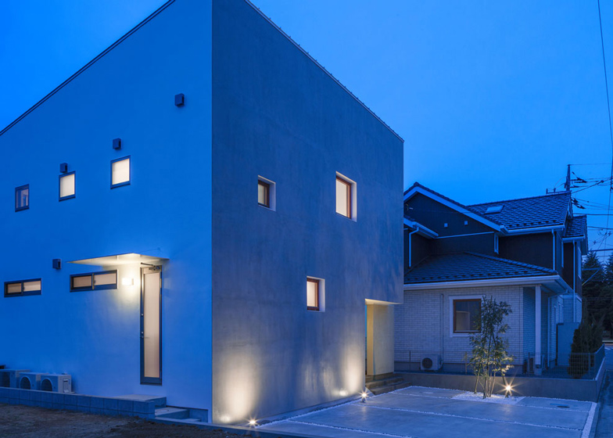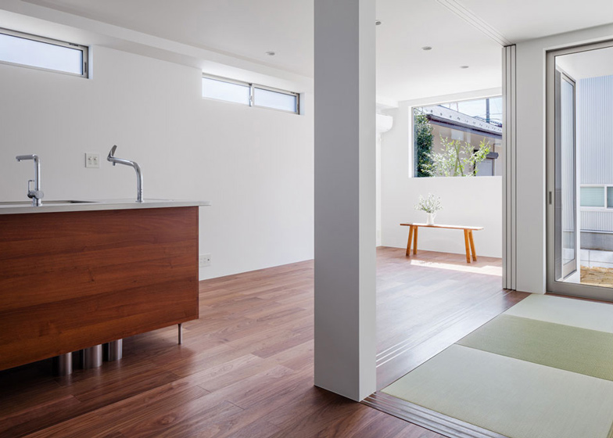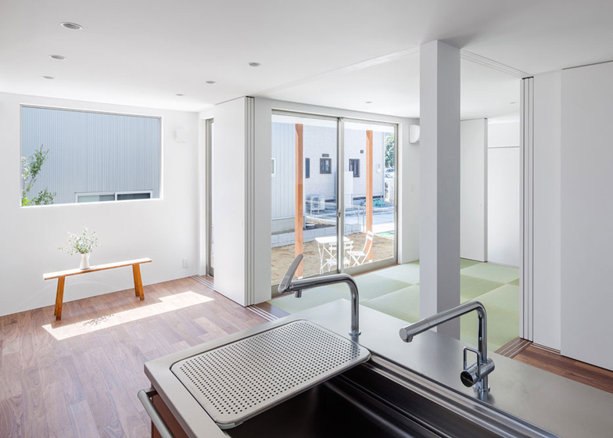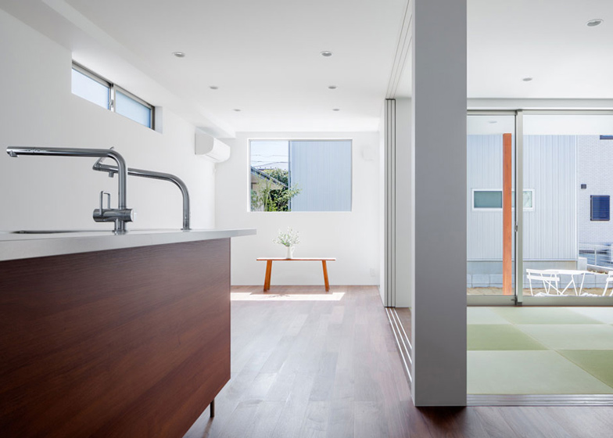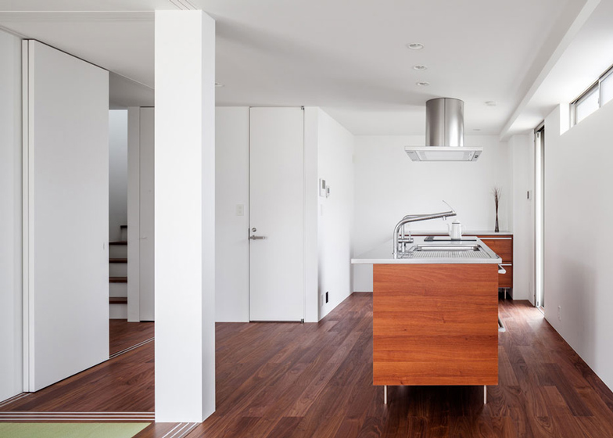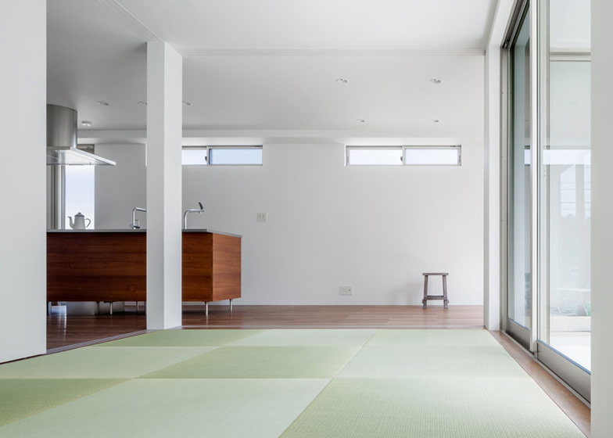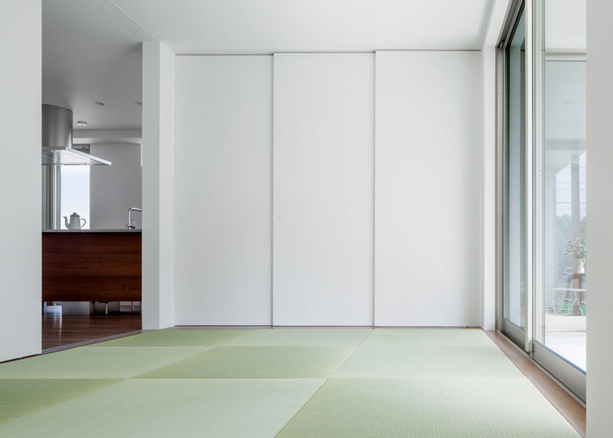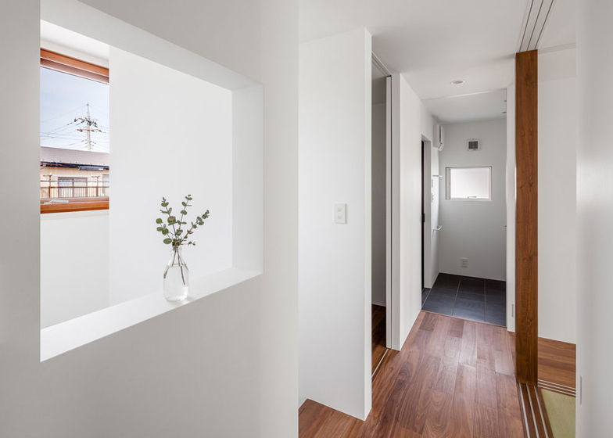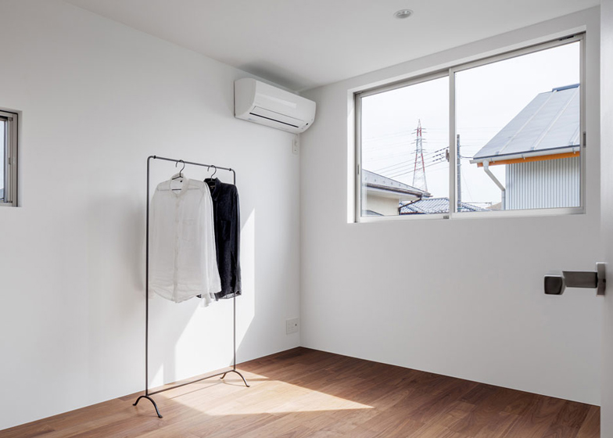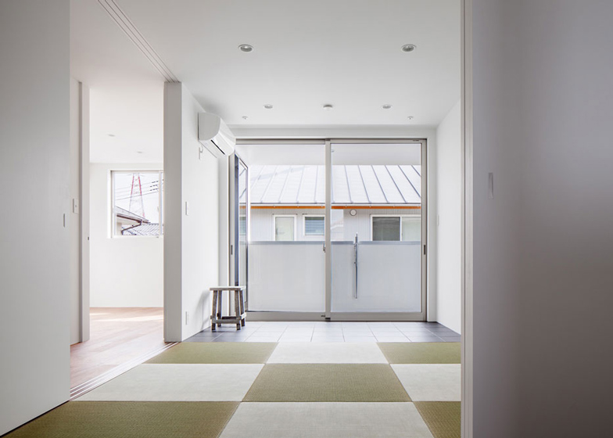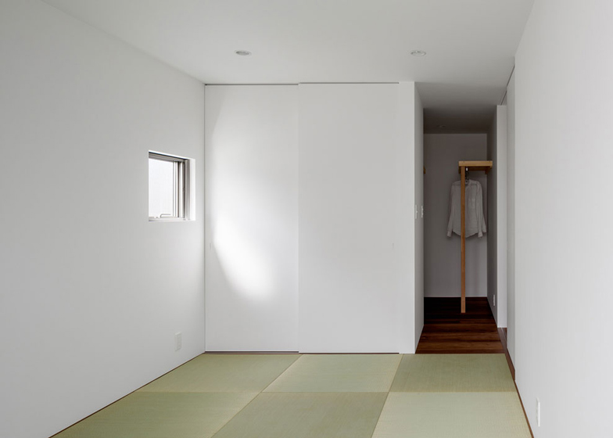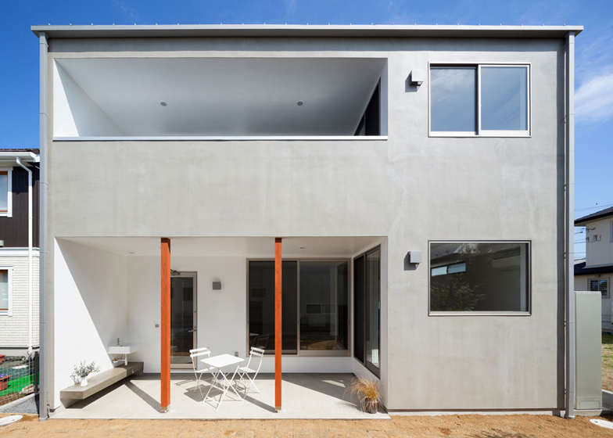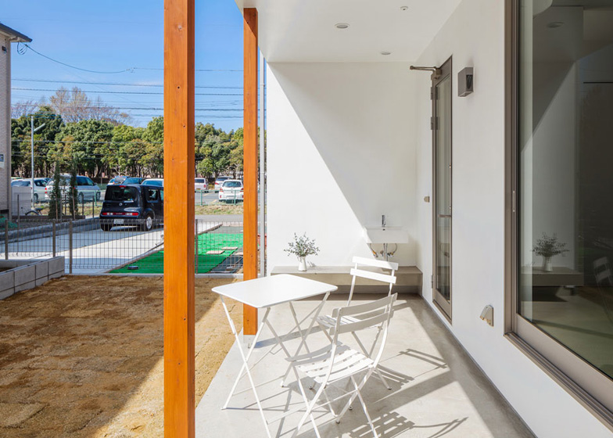This cube-shaped house in Ibaraki Prefecture with small square windows dotted around its facades is the second project we've featured by Japanese studio Kichi Architectural Design (+ slideshow).
House of Kubogaoka was built by Kichi Architectural Design with a timber framework but its front and rear facades are rendered with plaster, creating the impression that the house is constructed from solid concrete.
Unlike these two facades, the two side walls are painted white. "White has been added to the basic colour of the mortar of the exterior walls to achieve a clear contrast," said the architects.
One corner of the house appears to have been cut away, giving the home its main entrance.
Inside, a corridor extends through to a terrace at the rear and features a dark tiled surface that the architects compare to the earth floors of traditional Japanese dwellings.
"When you open the front door, you will see an earth-floored room like that of an old Japanese house, extending all the way to the yard beyond," said the architects.
The rest of this storey is raised up by two steps. This difference in level is marked by a change in material, as the floor changes to a wooden surface.
A few steps further and this surface changes again, accommodating a grid of tatami mats that create a traditional Japanese room.
"By combining tatami and tiles, Japanese style and western style are harmonised," added the architects.
Sliding partitions allow residents to separate the Japanese room from a long and narrow space that functions as a living room, dining room and kitchen.
A outdoor dining area sits within a recess at the back of the house, lining up with a sheltered balcony on the floor above.
A staircase with wooden treads leads to the upper storey, where two bedrooms are positioned along opposite walls and a second tatami room sits in between.
Photography is by Ippei Shinzawa.

