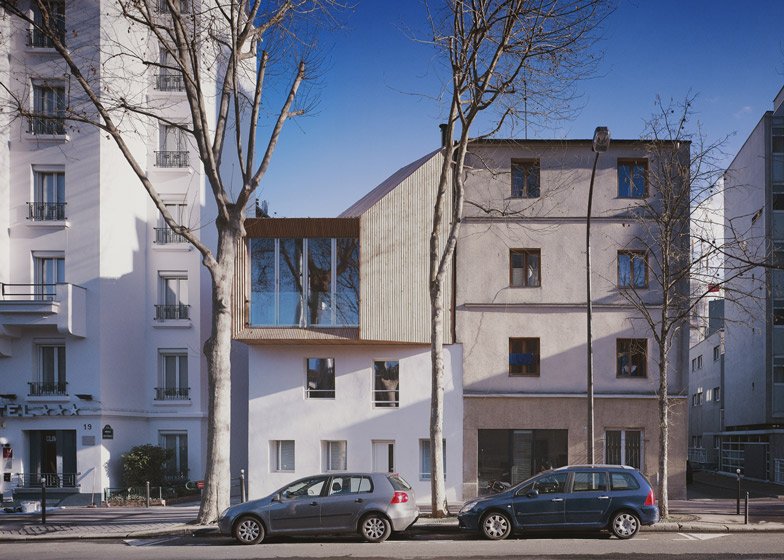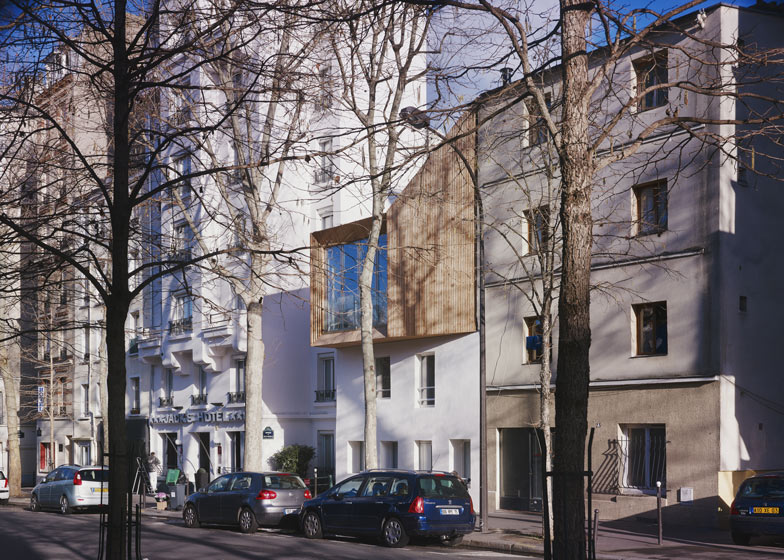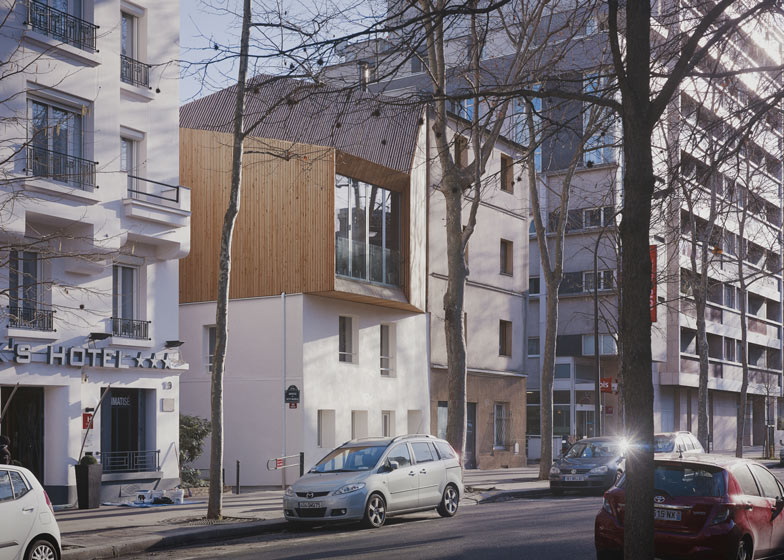This wooden extension to a house in Paris by MIR architectes and Nicolas Hugoo has an angular roofline that frames a window at the front and wraps around a terrace at the rear (+ slideshow).
Paris office MIR architectes and architect Nicolas Hugoo were approached to design an extra storey for the clients' existing two-storey home that provides a new living room and mezzanine with a ceiling that follows the shape of the exterior surfaces.
"The extension took shape as a kind of great live-in roof, with a complex volume, and a shape that evolved as a function of the various parameters and constraints imposed upon it," said the architects.
The roof's faceted form was dictated by planning regulations, the required interior volume, and the house's relationship with the surrounding buildings.
To achieve consistency with its neighbour, the wooden extension follows the edge of its pitched roof and sweeps down to frame a large window that projects over the street at the front of the property.
At the rear, the roofline is punctuated by a void that creates an open terrace. Folding windows, similar to those on the front window, can concertina open to provide access from the mezzanine.
The architects chose to construct the extension using a wooden frame to reduce the load on the building below, which was found to be structurally compromised by its deteriorating foundations and poor build quality.
Inside the extension, the complex surface of the roof is exposed and frames a rooflight six metres above the floor that introduces natural light into the living area and a staircase that leads to the mezzanine.
"We sought a volumetric symmetry – what was created by exterior surfaces is reproduced inside – by foregoing any lowered ceilings and hidden rafters, and simply exposing the building’s sloped ceilings, clad in wood," said the architects.
Wood is also used to clad the staircase, which features treads in a contrasting darker species chosen for the flooring. The use of wood throughout the project, including the untreated Douglas pine boards cladding the exterior, enhances the project's sustainable credentials.
The clients approached the architects, who previously collaborated as BANG architectes, after being impressed by another of their extensions in the city, which features a glazed wooden-framed structure squeezed into a narrow plot.
Photography is by Julien Lanoo.
Here's a project description from the architects:
One-storey addition : BANG architectes - Nicolas Gaudard (MIR architectes) and Nicolas Hugoo
This project is the offspring of our first "heliotrope addition", as the clients contacted us after seeing that initial design. They owned a two-storey home in the 13th arrondissement of Paris, avenue Stephen Pichon, with 110 m2 of living space. Their idea was to add at least one storey, or more, with the intent of creating a new central living space and, if possible, a terrace. We were afforded the great freedom to privilege quality of concept above all else, for the main goal of the project was not actually to maximise surface area, and the budget allotted for it was reasonable.
Almost immediately we discovered that the original house was of very poor quality, with walls made of a mixture of plaster, wood and gravel, and its foundation was fragmented and deteriorated. In consultation with the civil and geotechnical engineers, we decided the structure and foundation of the building needed reinforcement. We also opted for wood as the main construction material – in part in order to limit the weight on the existing house, but also to have great flexibility in determining the volume of the new space, and in order to reduce the environmental impact of the construction project. The flooring is made of solid wood, the walls and roof use a wooden frame, and the exterior cladding is of untreated Douglas pine.
The extension took shape as a kind of great live-in roof, with a complex volume, and a shape that evolved as a function of the various parameters and constraints imposed upon it – urban regulations, relationship to the existing elements, a global design aesthetic, interior volumes. We were quite conscious of the juxtaposition of the house and its adjoining building, and wanted to establish a similar height and volume so as to present a more coherent façade to the avenue. A lot of work also went into considering the placement and size of the openings. The two big bay windows can be completely folded open thanks to an "accordion"-like system; one opens onto the terrace (facing southeast, toward the centre of the block of buildings), the other onto the classic Parisian plane trees planted along the avenue. There is no direct view into the home from other neighbours; the building across the street houses laboratories belonging to the Ecole Nationale Supérieure d’Arts et Métiers engineering school.
A real effort was made on optimising the volume of the addition: its 6 meters of ceiling height are lit up by a glass roof and grounded by a wood-burning stove. We sought a volumetric symmetry – what was created by exterior surfaces is reproduced inside – by foregoing any lowered ceilings and hidden rafters, and simply exposing the building’s sloped ceilings, clad in wood.
Though complicated, this project came to fruition with the unmitigated trust and support of our clients. The strength of that relationship has provided them with a remodelled home they are happy to live in today.




