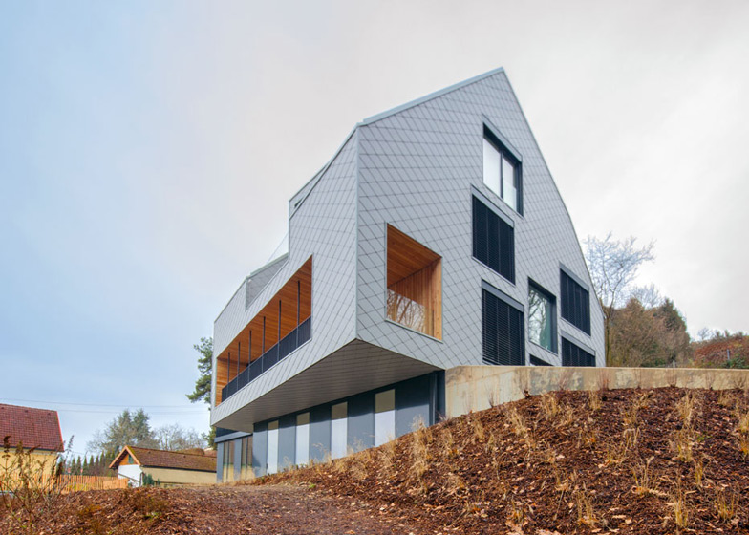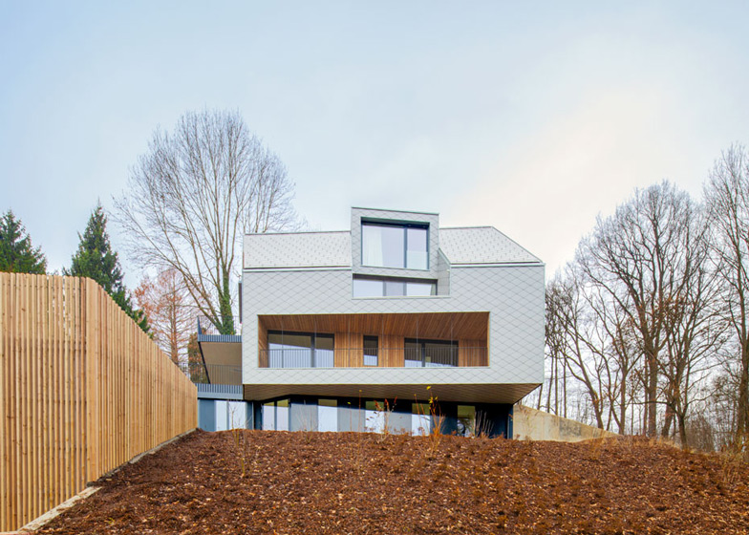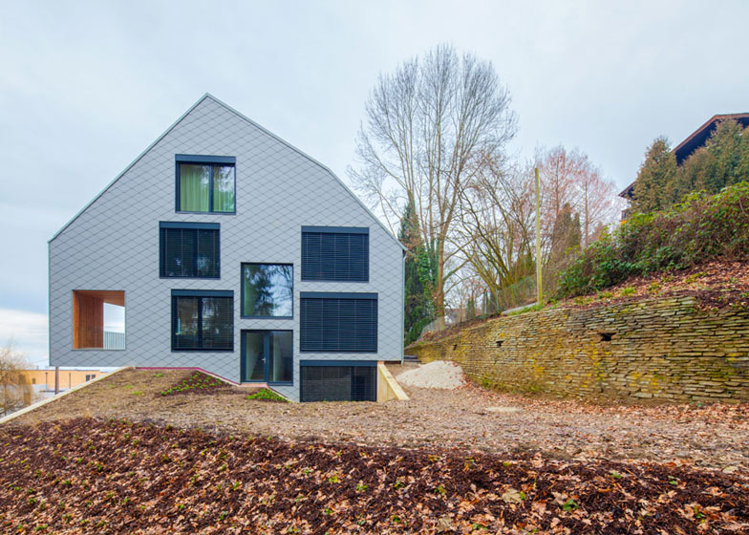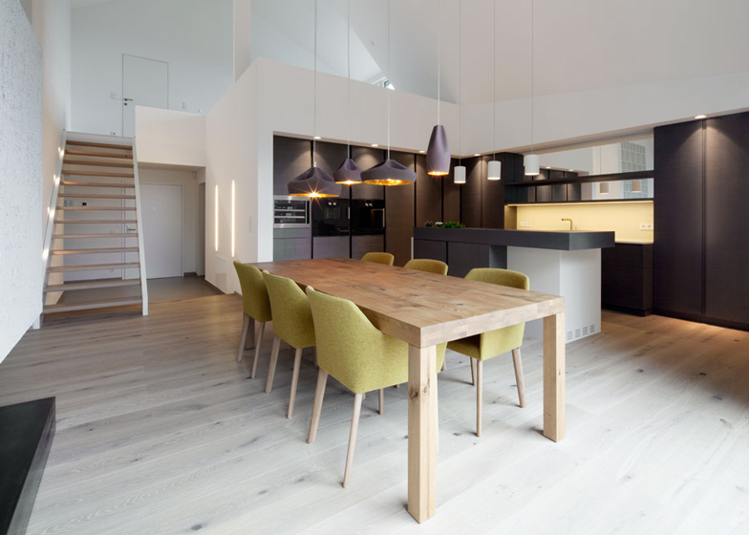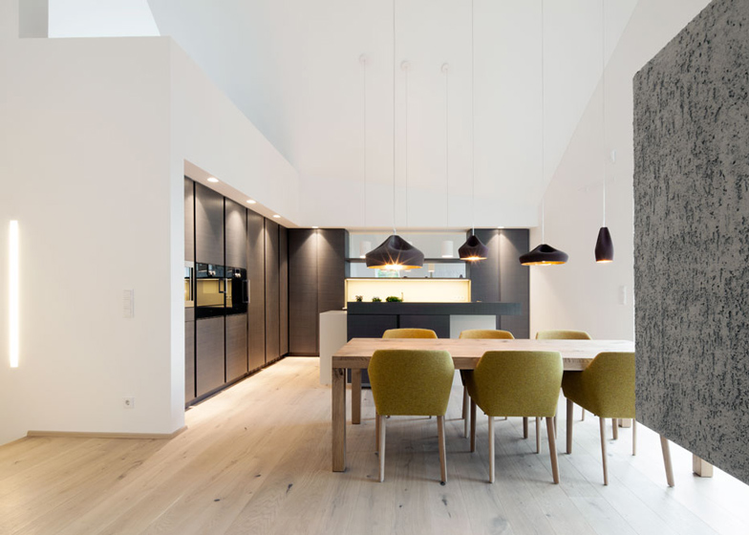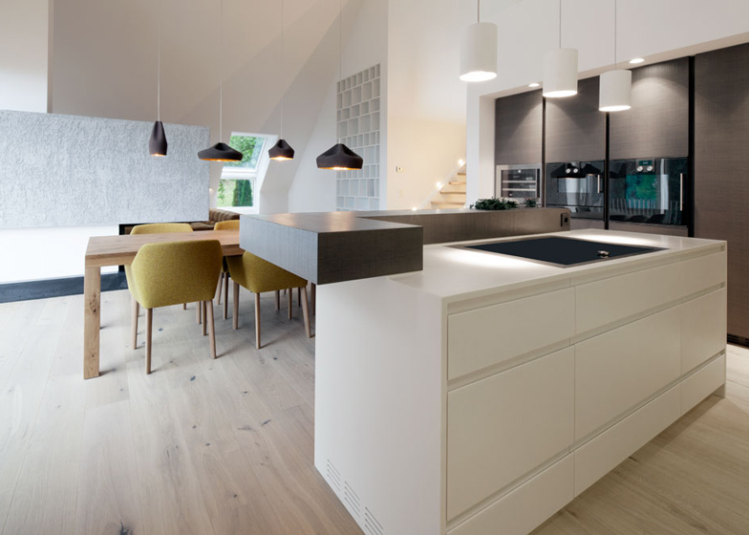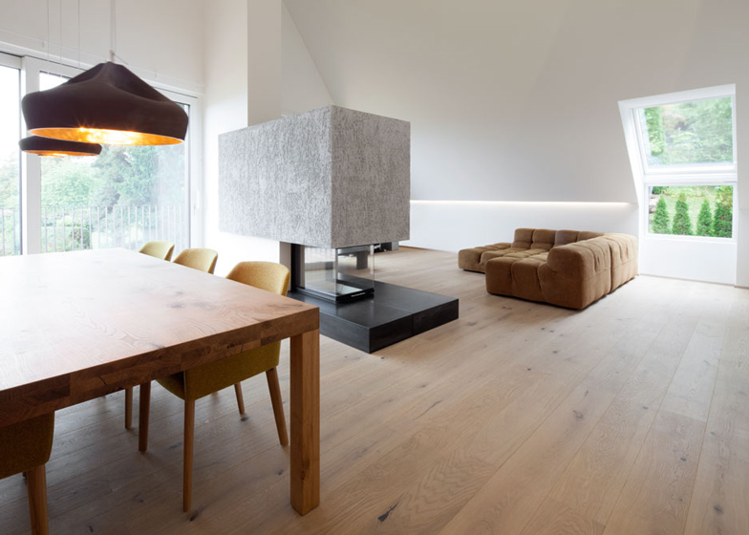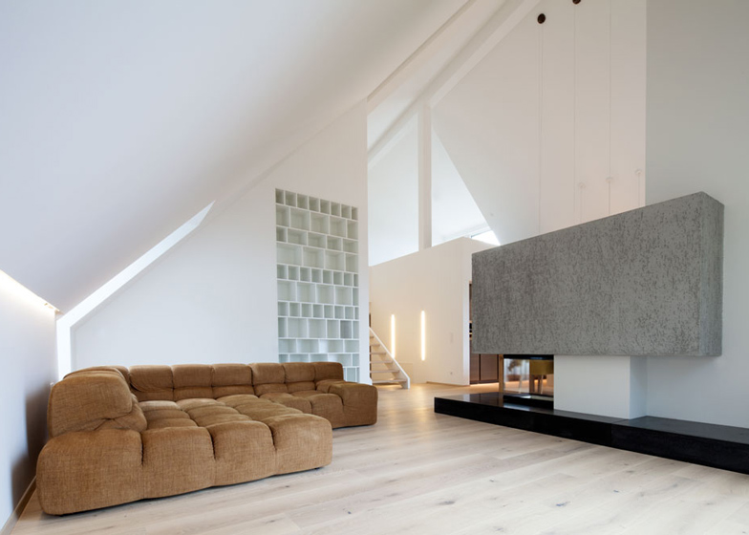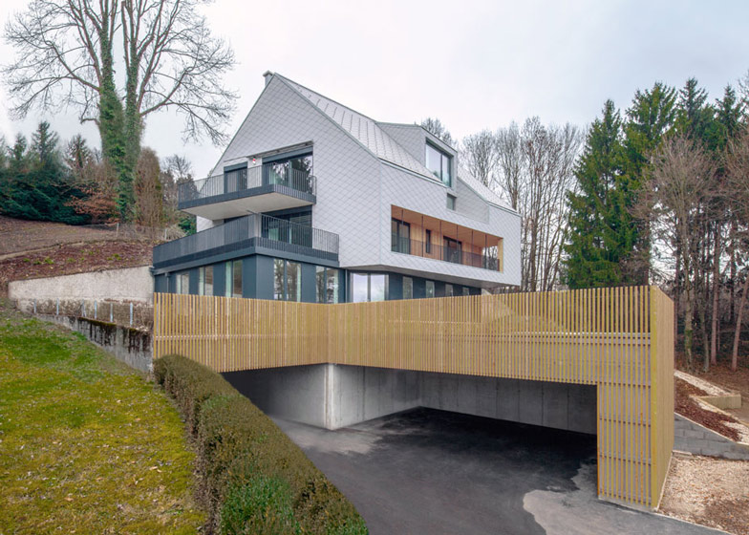The shingle-clad upper storeys of this house on the outskirts of the Austrian city of Linz by Vienna practice Destilat are rotated to create a cantilevered overhang above the entrance (+ slideshow).
Destilat was asked to convert the existing property on a hillside in the Bachlberg suburb of Linz into a property accommodating three self-contained apartments.
The original house was gutted and rebuilt from the level of the existing concrete pedestal, with the storeys above rotated slightly to shelter the entrance and make the most of views towards the Alps.
Grey shingles covering the upper storeys give the exterior of the building a monolithic appearance, while the gabled profile typical of Alpine properties is interrupted by a scattered arrangement of windows.
At the front of the house a variety of outdoor spaces are created by openings in the facade.
A gap in the pitched roof provides a small balcony outside the dining space of the penthouse, while the first floor features a terrace framed by a long aperture.
Each of the storeys above the basement garage contains an apartment with its own sleeping, eating and living spaces, with the top floor also incorporating a mezzanine area housing a gallery and guest bedroom.
The ground floor apartment occupies an area previously used as an indoor pool and provides multiple points of access directly into the surrounding garden.
The penthouse apartment features an open plan living space with a fireplace that projects from one wall to provide some separation from the dining and kitchen area.
A black concrete base and rough plaster hood add to the monolithic and sculptural look of this central feature.
The massive ceiling height and pitched roof are accentuated by pendant lights suspended above the dining table.
Here's a project description from the architects:
House B.A.B.E.
B.A.B.E. stands for exclusive living at Bachlberg.
The former domicile of a family of entrepreneurs from Linz is located near the top of Bachlberg, in very quiet area near the woods, overlooking the provincial capital of
Linz, with a panoramic view of the distant Alpine foothills.
In cooperation with W. Wimmer, this run-down object with its spacious garden was converted into a modern apartment house with three living units. The original structure was gutted completely and extended by an additional floor with insulated timber framing.
Starting at the socle storey, the entire structure was slightly turned to optimise its viewing angles.
Covered entirely with grey shingles made of asbestos cement (Eternit), the building has a very monolithic and sculptural character due to its seemingly random distribution of apertures for windows, loggias and terraces.
The apartments of this house have very diverse characters and usable floor areas ranging from 140 to 200 sq m.
The former indoor pool area on the ground floor was converted to an apartment with direct access to the property's garden.
However, the crown jewel of this building is the penthouse with its open living, kitchen and dining area and up to 6.5 meter high, open pitched roof and a gallery. A massive open fireplace is the almost archaic centre due to its reduced design as well as its concrete base and rough plasterwork.
Besides the impressive main room, which includes a gallery, the entrance area as well as the bathrooms were individually designed to meet the client's requirements.

