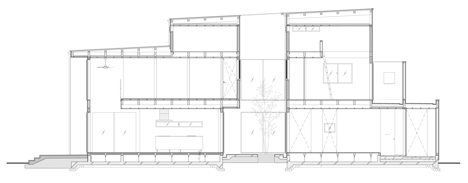Three white walls front Ripple house by Kichi Architectural Design
The three-layered facade of this riverside house in Tsukubamirai, Japan, was intended by local studio Kichi Architectural Design to reference rippling water (+ slideshow).
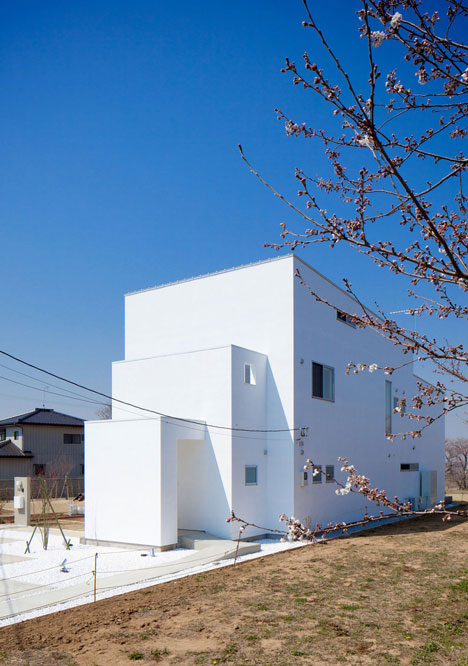
Named Ripple, the three-storey family home has a blank white facade comprising three windowless walls, which incrementally increase in size. Once conceals a balcony, while another screens the house's entrance.
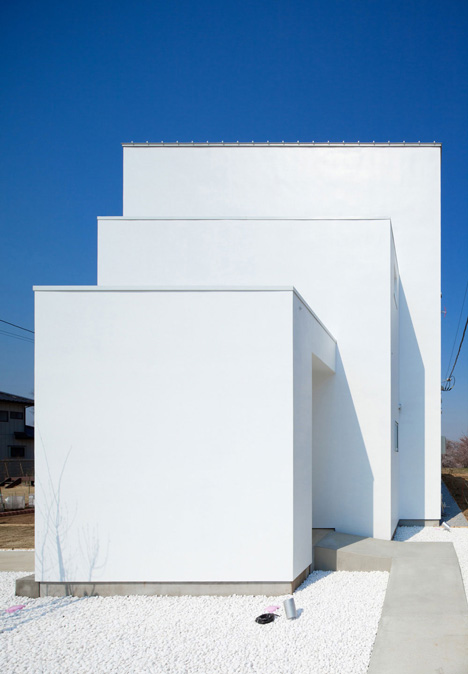
"The facade which consists of three white outer walls, is suggestive of triple ripples on the surface of the river," said Naoyuki Kikkawa, architect and co-founder of Kichi Architectural Design.
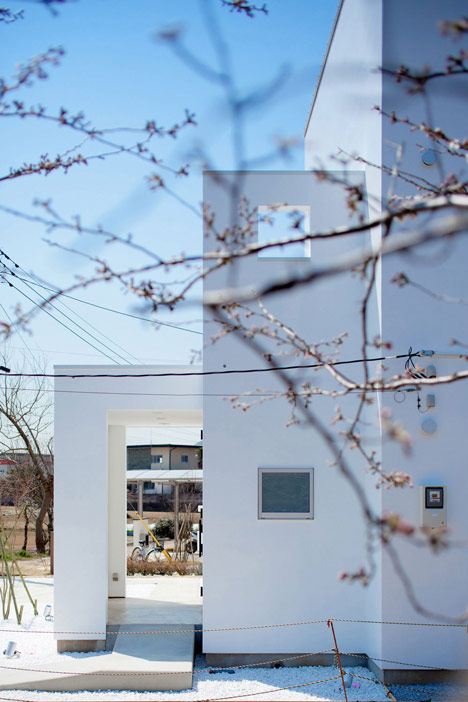
The house is set back from the nearby river and is surrounded by cherry blossom trees, which the architect says are typical of this area.
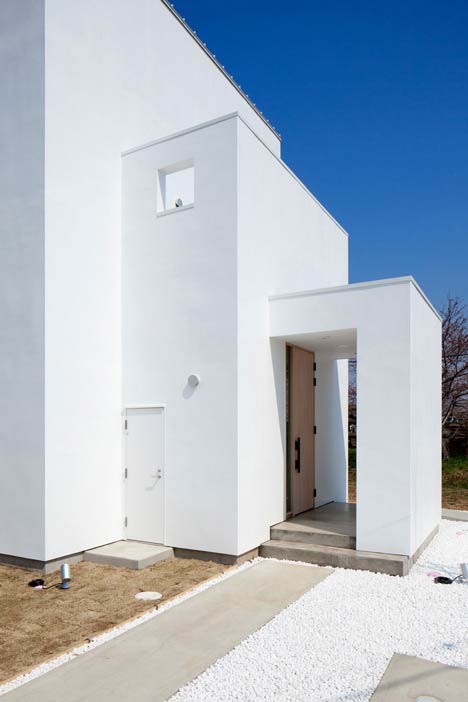
"It is a house that enables its residents to live closely with the cherry trees which manifest all kinds of expressions with the changing of the seasons in Japan," he said.
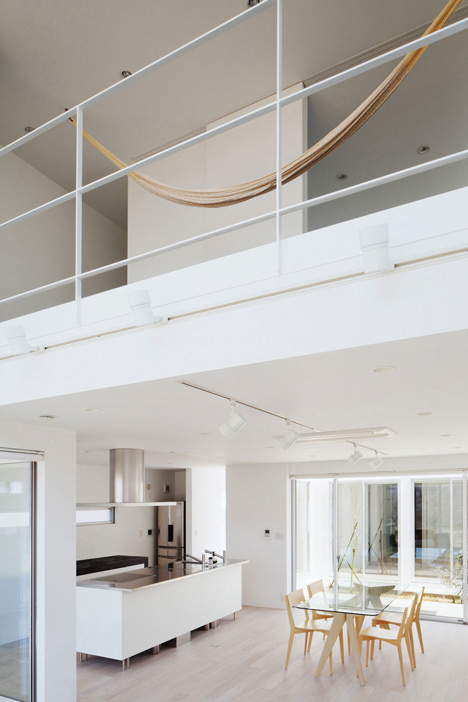
The house has a long and narrow plan, with a semi-enclosed courtyard at its centre and a sheltered patio at the back.
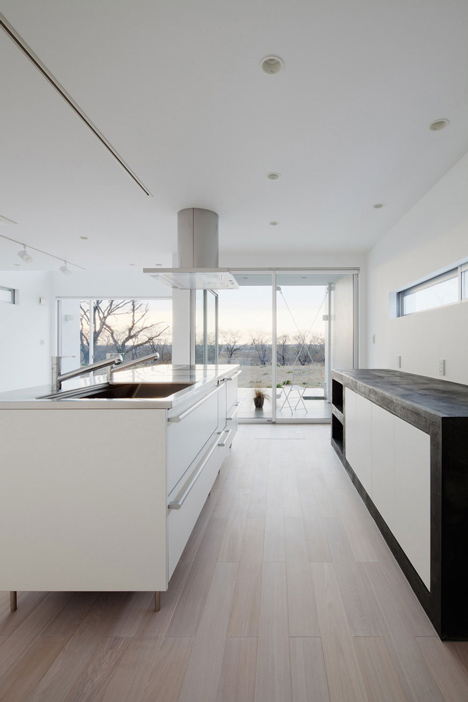
Unlike the austere street facade, the rear elevation is fully glazed to bring light into the building and offer residents views out towards the river.
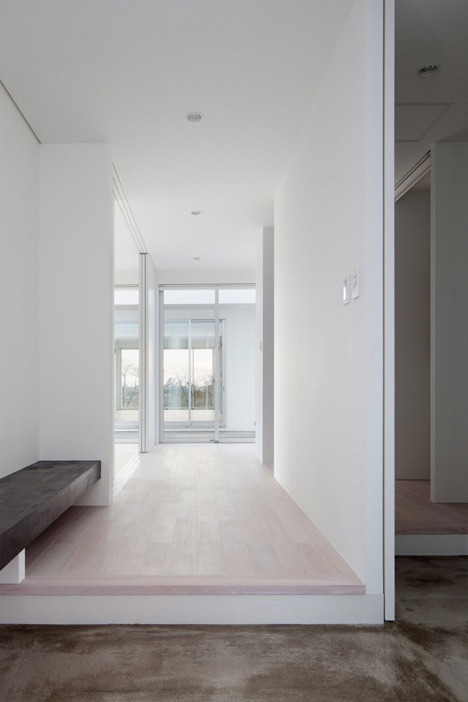
"Based on the shape of the site, one that stretches in a narrow strip toward the cherry trees, I conceived the shape of the house, a U-shaped one, so that every one of its rooms would fully benefit from the light," said Kikkawa.
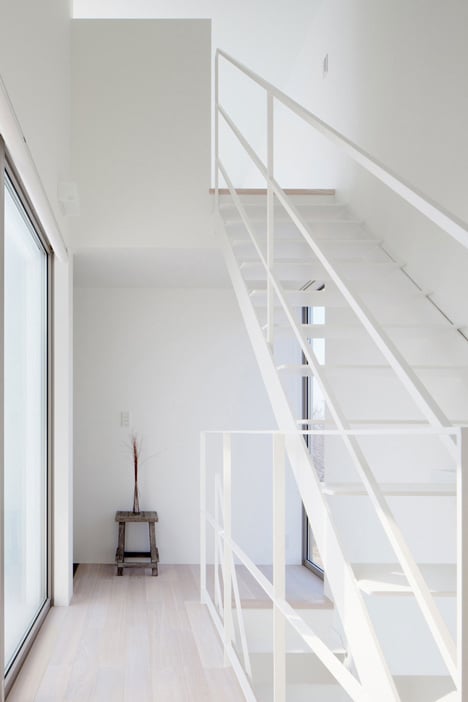
The house's living, dining and kitchen areas occupy one room at the rear of the house. A void in the floorplate overhead creates a double-height space along one edge, while the sheltered patio provides an outdoor dining area.
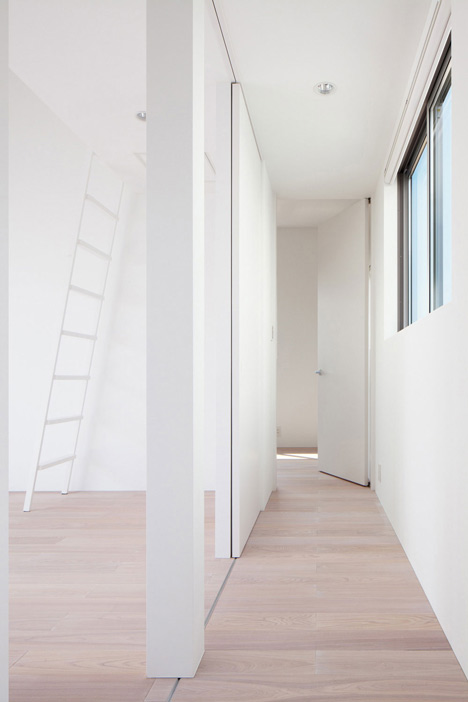
A lightweight steel staircase leads up to bedrooms and bathrooms on the first floor, then continues up to one of two lofts on the level above.
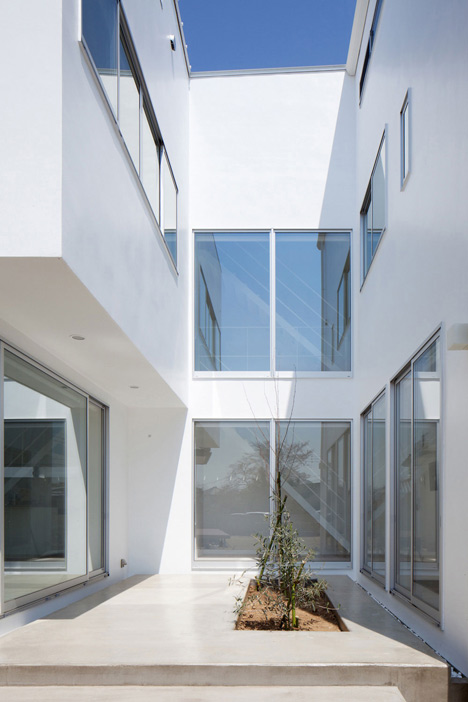
The second loft sits above the children's bedroom at the front of the house and can be accessed via a pair two ladders. Glass doors also open the space out to the balcony in front.
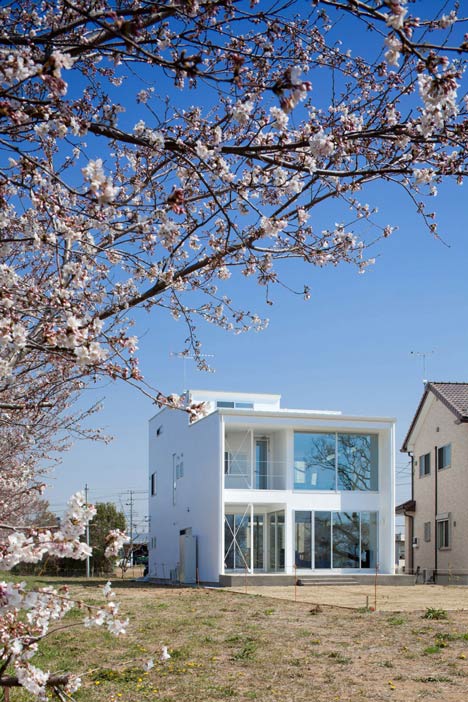
Kichi Architectural Design is led by Naoyuki Kikkawa and partner Manami Kikkawa. The studio also recently completed the cube-shaped House of Kubogaoka and a converted farmyard barn named Scandinavian Middle.
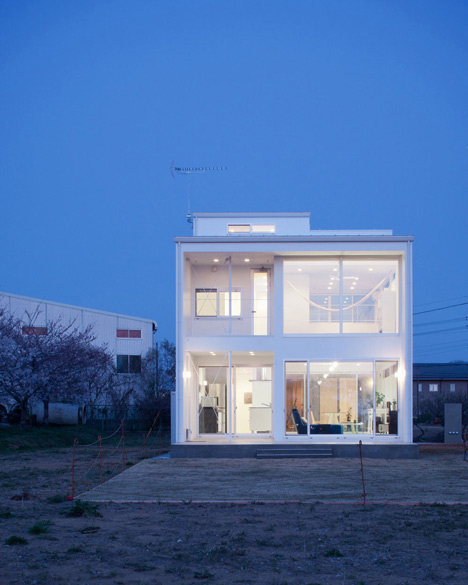
Photography is by Ippei Shinzawa.


