Johnston Marklee's Vault House frames beach views through multiple arches
A sequence of vaulted ceilings and arched openings sets up layered vistas through the interior of this beach house in Southern California by Los Angeles firm Johnston Marklee (+ slideshow).
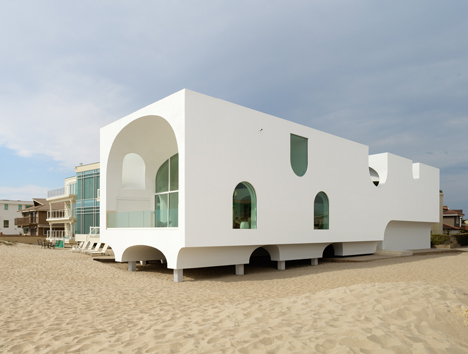
Johnston Marklee planned Vault House as a twist on the boxy "shotgun houses" that were typical in southern USA until the 1920s. Although the building has a simple rectilinear form, its volume is punctured on all sides by arched windows and recesses.
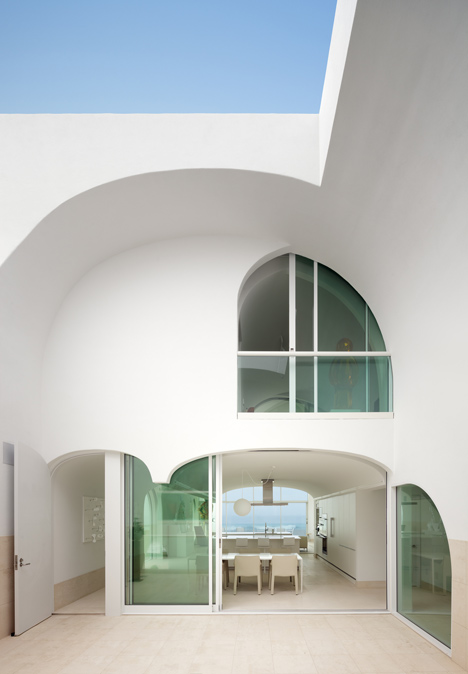
The same motif is repeated throughout the interior, creating a series of vaulted doorways, rooms and corridors that conclude with a large framed view of the beach and ocean.
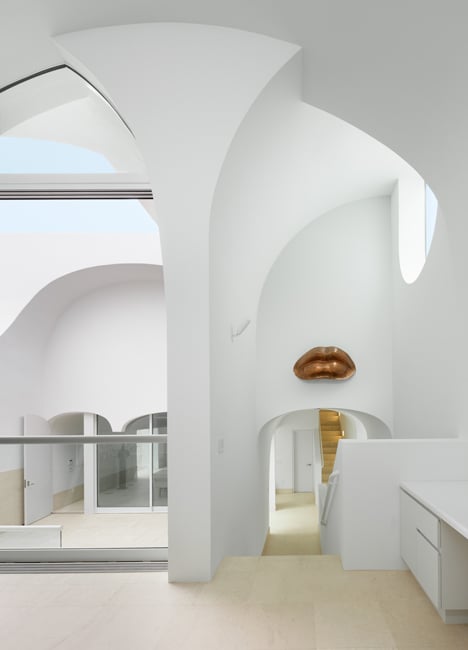
"With the assembly of stacked and unidirectional vaulted rooms contained within a simple rectilinear volume, the parallel orientation of the rooms acts as a filter that extends the oceanfront view," said the studio.
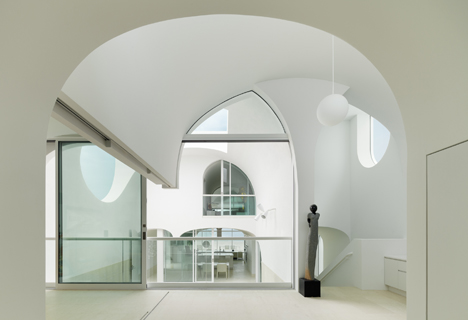
Local planning regulation stipulated that the house needed to be raised two metres above the sand and be collapsible in the event of a tsunami. This allowed the architects to create a split-level two-storey home with a car parking garage slotted underneath at the back.
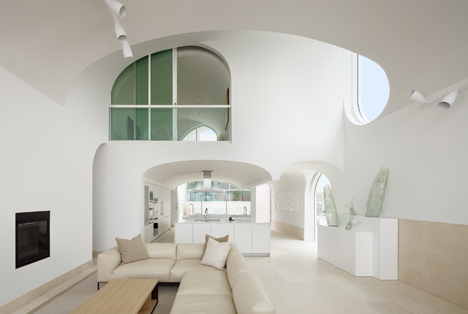
An arched entrance leads into the house via a central courtyard that helps light to penetrate the interior, but also creates a natural division between the living spaces at the front and bedrooms at the back.
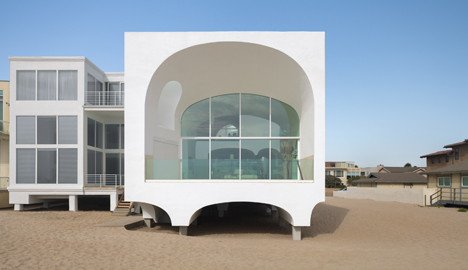
Vaulted forms overlap one another throughout these spaces, helping to outline different spaces and frame a number of artworks belonging to the owners.
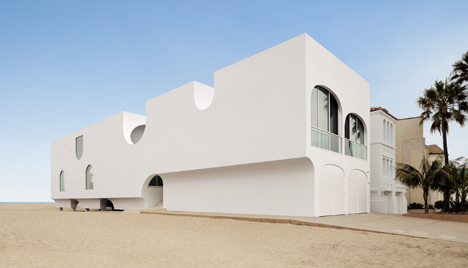
"With varied contours and volumes, each vaulted room defines an area or a function in the house. The combined effect is a varied landscape of interior spaces, unified with a singular formal language," added the architects.
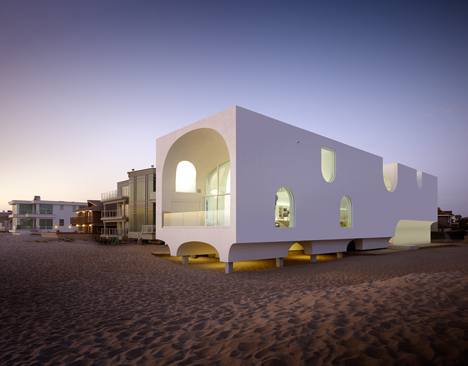
Outer walls are coated with a cement membrane to protect them from the elements, while floors are finished in limestone. A single staircase connects each level and also leads up to a terrace on the roof.
All photography is copyright Eric Staudenmaier and used with permission.
Here's the text description from Johnston Marklee:
Vault House
Oxnard, California
Situated in a densely developed beach site in Southern California, the Vault House challenges the typology commonly found on narrow oceanfront lots. Instead of directing its focus on the single prime ocean view, an array of transparent interior spaces layered inside the main volume, offer a multiplicity of oblique views through the house while capturing natural light from a variety of angles.
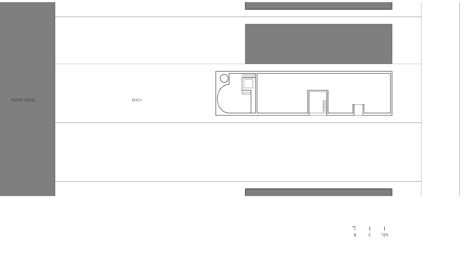
With the assembly of stacked and unidirectional vaulted rooms contained within a simple rectilinear volume, the parallel orientation of the rooms acts as a filter that extends the oceanfront view from the beachfront facade to the west through to the street at the Eastern boundary of the site.
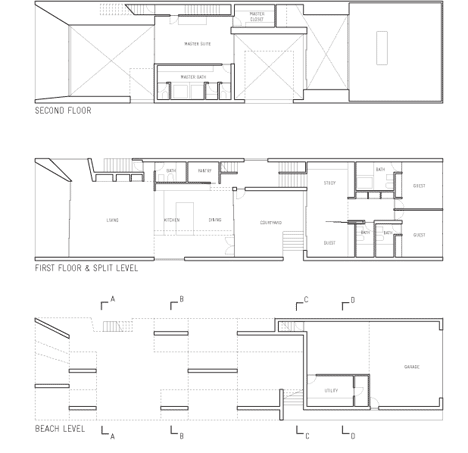
The house was designed under the restrictions imposed by the California Coastal Commission, which require the main living area to be lifted two meters off the sand, allowing for possible tsunami waves to pass beneath the house.
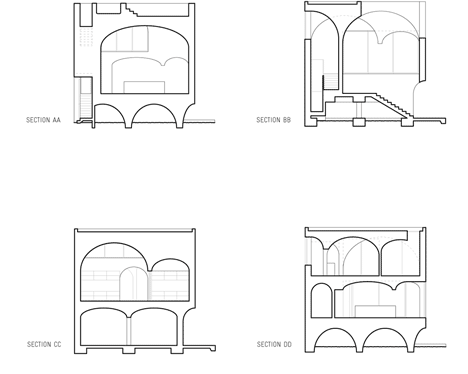
The garage to the East along the street, in contrast, sits directly on the sand and is designed with walls that collapse under the pressure of tsunami waves. This results in an asymmetrical section, where three floor levels - first floor, split level, second floor - are grouped around a courtyard that serves both as the main entrance to the house and as a central outdoor room.
The courtyard forms the core of the house: it negotiates between the more private rooms on the eastern side of the house and the open and connected areas to the west. In the courtyard, natural light enters in rotating cycles throughout the day and residents can be observed moving throughout the house from this central space.
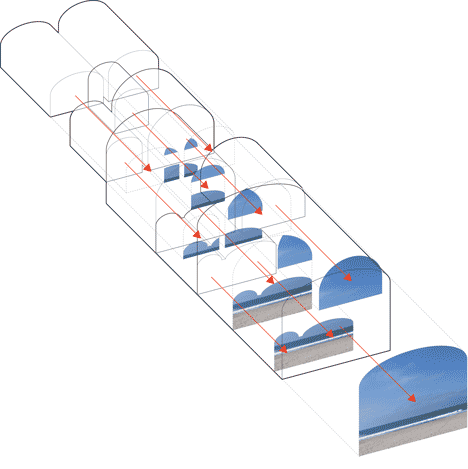
A single-run stair located along the northern side of the house connects all three levels and leads to a roof deck that offers panoramic views of the beach and the ocean.
With varied contours and volumes, each vaulted room defines an area or a function in the house. The combined effect is a varied landscape of interior spaces, unified with a singular formal language. Similar to the paradigm of a shotgun house, the singular direction of the vaults maximises the visual connection of all spaces within the deep building footprint and incorporates the exquisite exterior landscape of beach, ocean and horizon into the depth of the building.
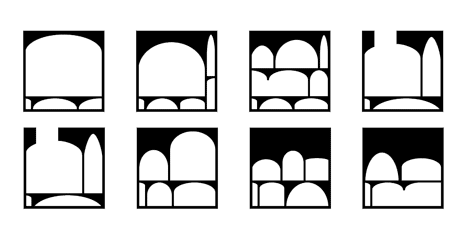
The extreme beach climate with pervasive winds and salty air demanded a simplified, weather resistant material palette. Limestone is used for all floors and as wainscots, both inside and outside, while an elastomeric, cementitious membrane called "Grailcoat" wraps the exterior facade. The membrane eliminates the need for metal flashing and control joints, rendering the facade scaleless and forming an abstract backdrop for the play of light and shadow.