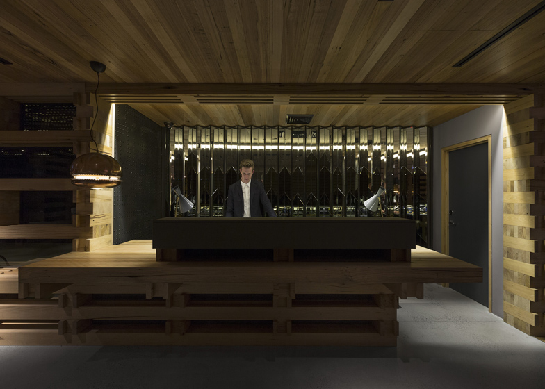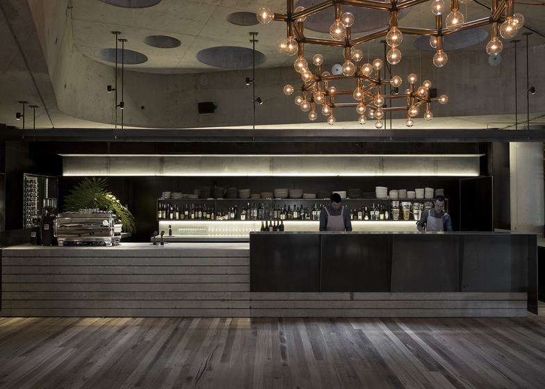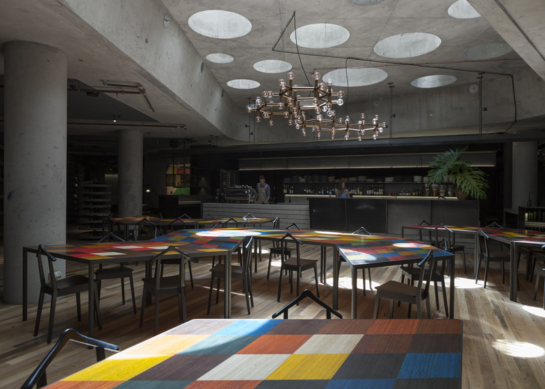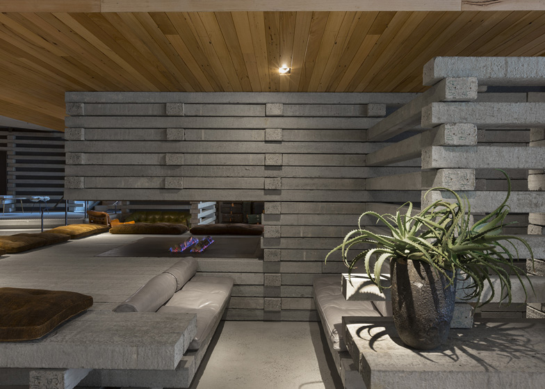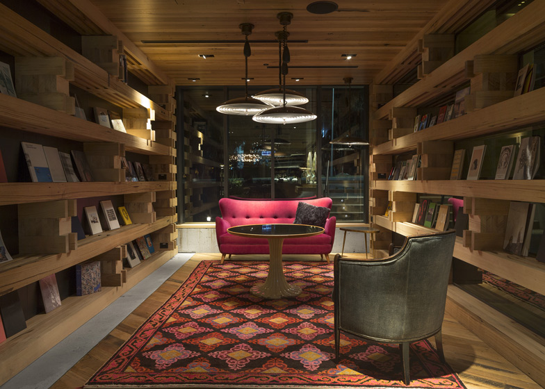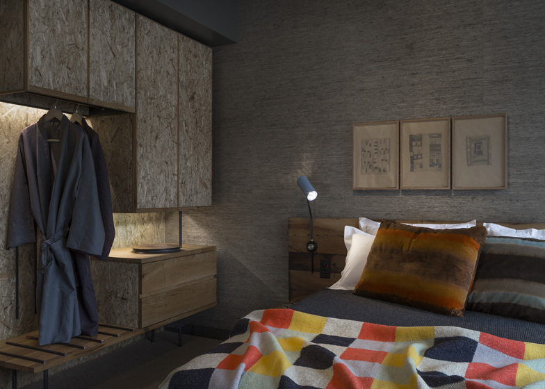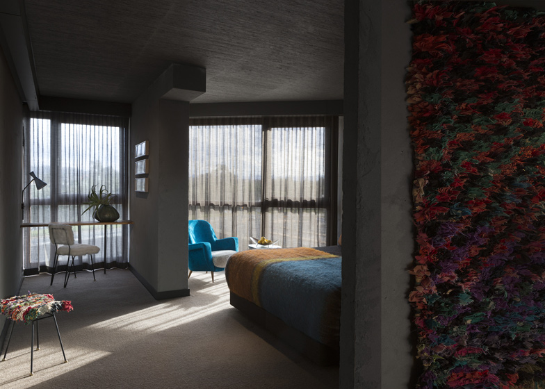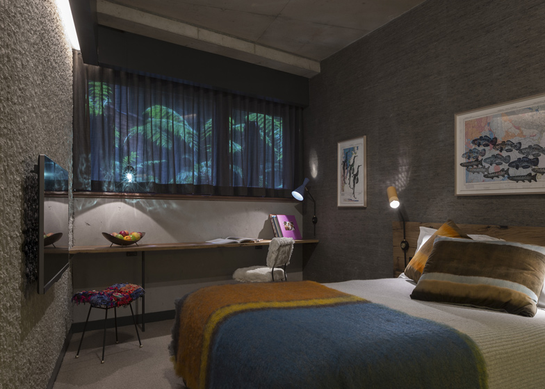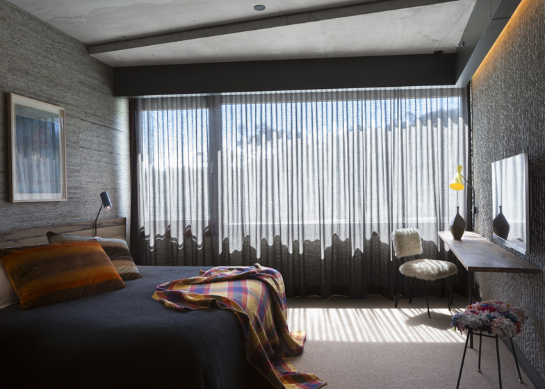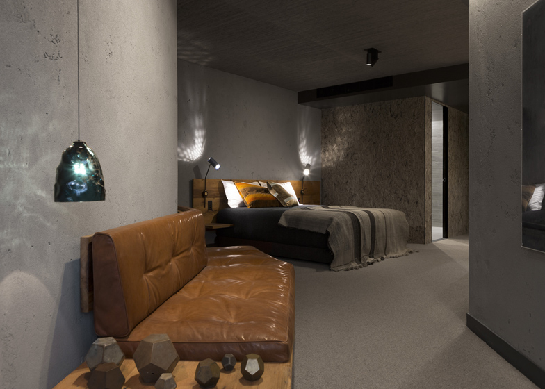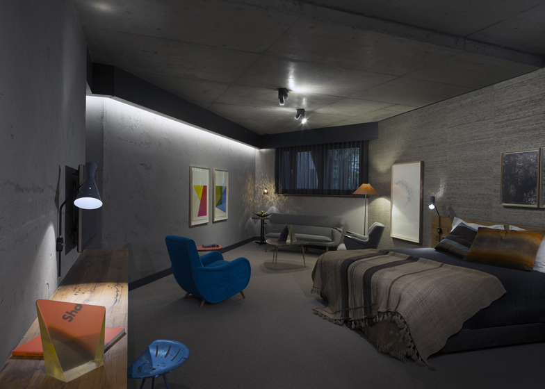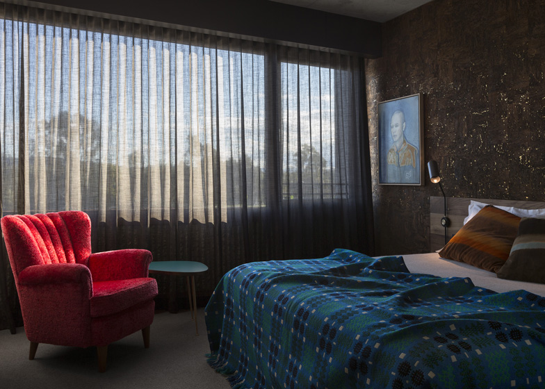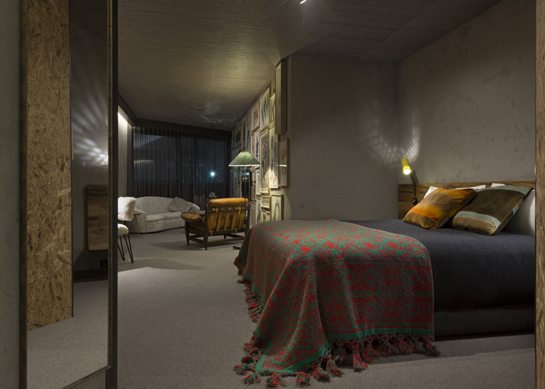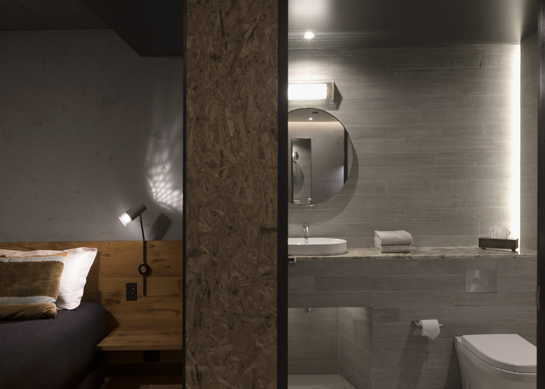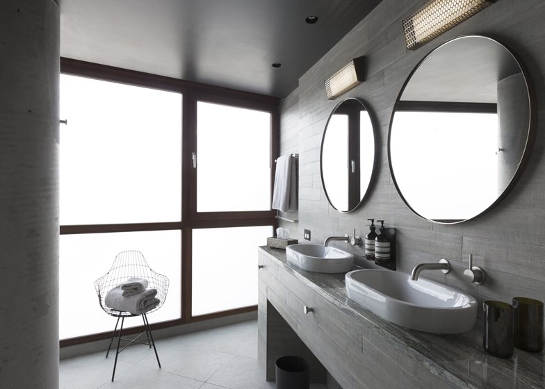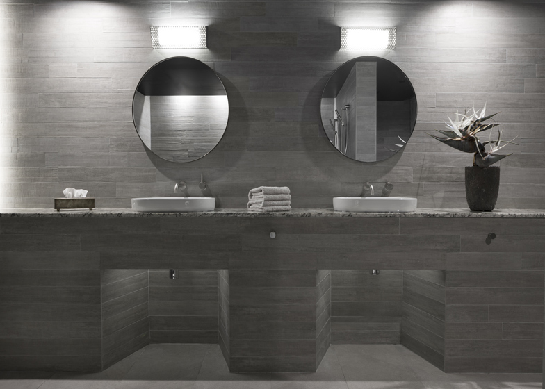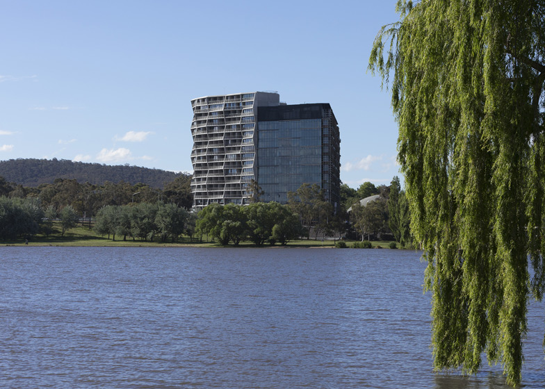More than 50 artists, designers and makers were enlisted to help design the eclectic interior of this hotel in Canberra, overseen by Fender Katsalidis Architects and Suppose Design Office (+ slideshow).
Australian firm Fender Katsalidis Architects and Japanese studio Suppose Design Office used recycled timber and exposed concrete extensively at the 68-room Hotel Hotel.
The space combines a stripped-back aesthetic, local raw materials and quirky additions including brass lighting and eucalyptus strand board to create what the hotel describes as a "quintessentially Australian vernacular".
Nestled inside the Nishi buildings in New Acton, Canberra's arts and culture precinct, the exterior is an irregular series of polygons giving the building an undulating shape.
The hotel's grand staircase made from recycled timber welcomes visitors into the living-room-style hotel foyer, which has been called Main Street.
The reception desk is made from interconnected beams that continue up the walls and onto the ceiling. Two small spot lights and a low-hanging brass orb create an atmospheric space, which features studded metal walls and a tessellated mirror facing customers.
The wood theme continues into the library, which has been stocked by local press publisher Perimeter Books and holds titles on art, architecture and design.
The ground floor bar and lounge is dominated by a perforated concrete ceiling that allows pockets of light to illuminate the pale wooden floors below.
Designer Anna-Wili Highfield created the hotel's brass Moth and Owl chandeliers based on the migration paths of local fauna in and around Canberra.
Continuing onto the lounge, the space features large, multi-coloured, irregular shaped desks designer Charles Wilson calls feasting tables.
Just off from the lobby is a huge open fireplace bracketed by overhanging concrete slabs. The material continues throughout the space providing areas for seating that have been filled with grey leather seats.
The rooms meanwhile, curated by Hotel Hotel founder Nectar Efkarpidis and aesthetic curator Don Cameron, are an re-imagination of the Australian shack.
The walls have been rendered in clay and feature natural fibre wallpapers to create a colour palette of cool greys.
In contrast, salvaged oak beds covered in brightly coloured throws are coupled with headboards made from reclaimed timber and vintage leather couches.
Adorning the walls are original artworks from a wide range of local and international contemporary artists, plus objects collected over ten years by members of the team.

