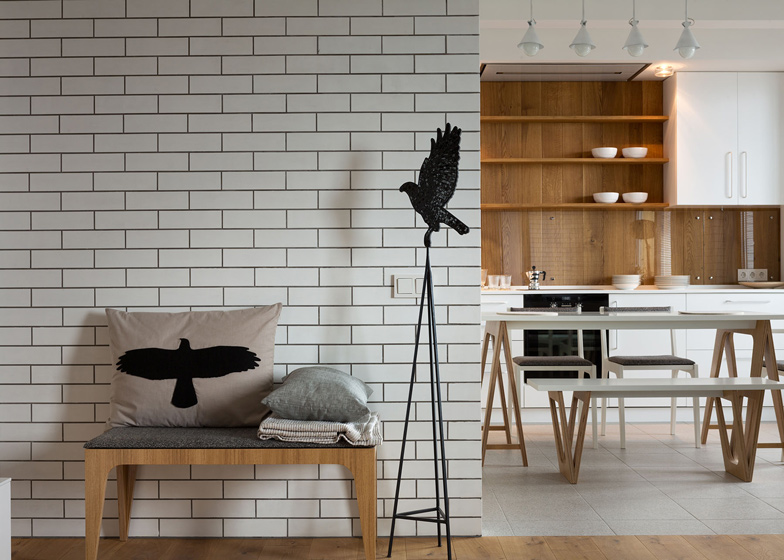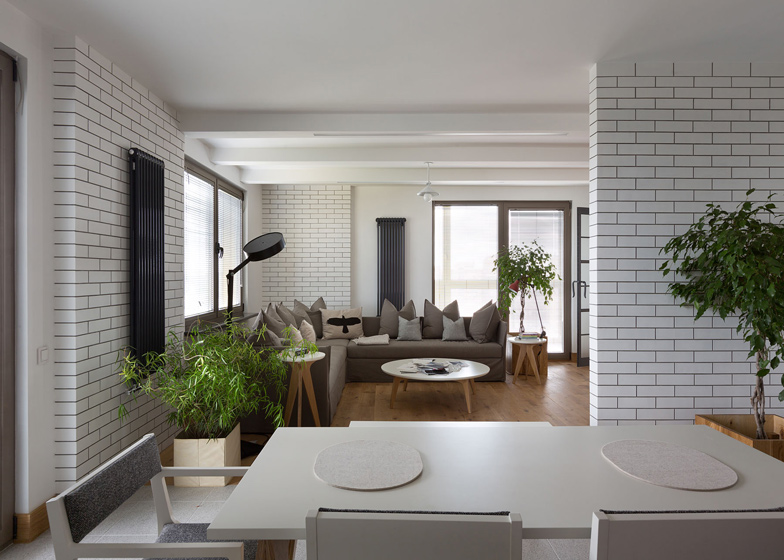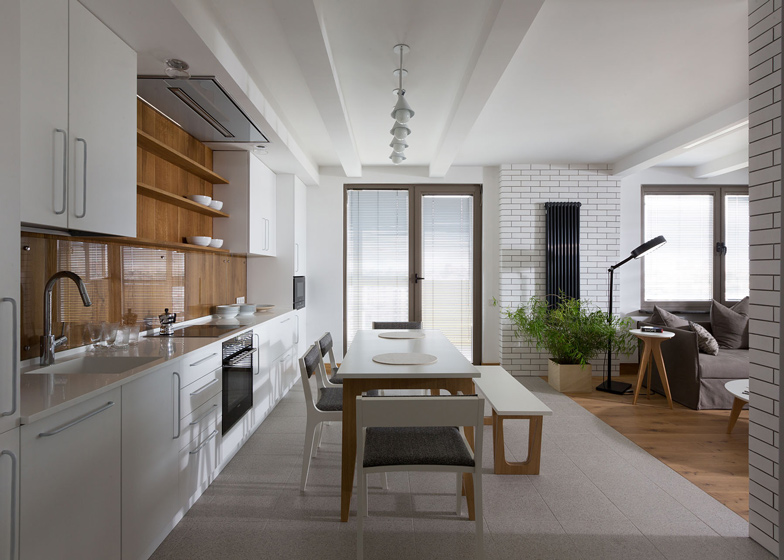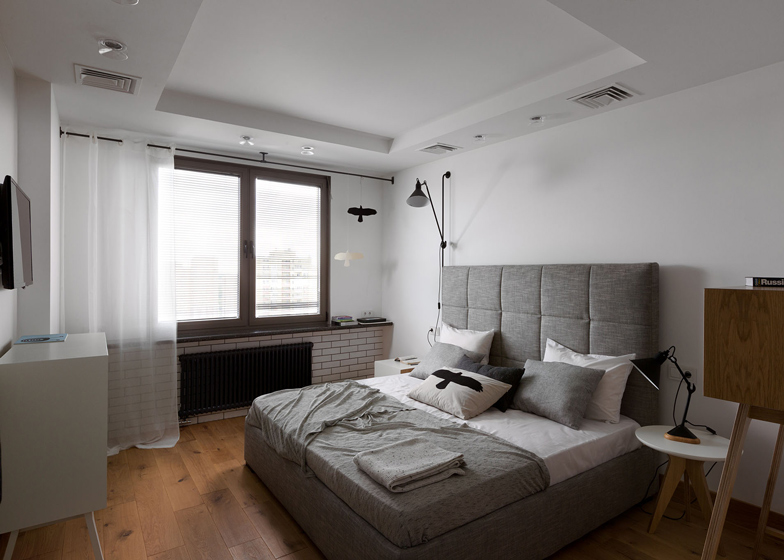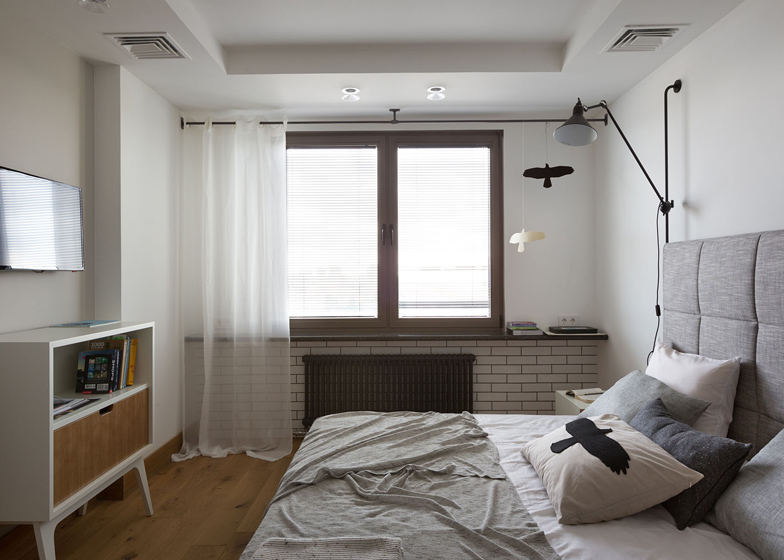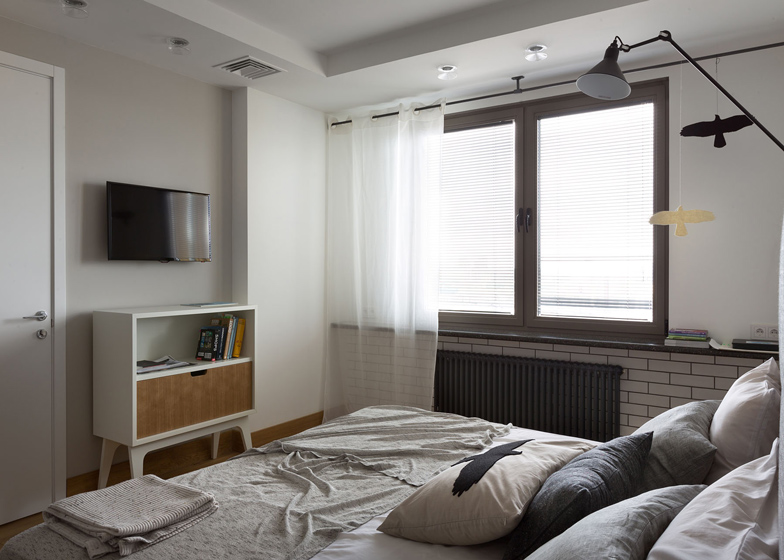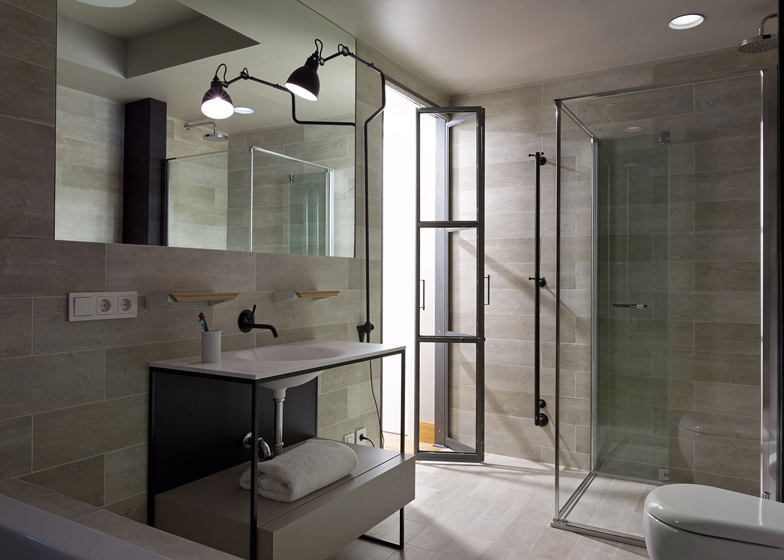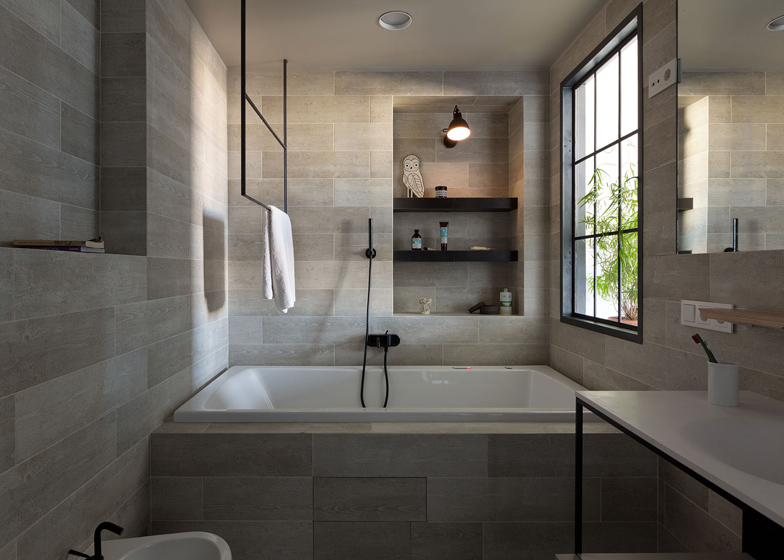Interior designer Olena Yudina used a monochrome colour palette for the redesign of this apartment in Kyiv, adding glazed brick walls to every room and a recurring bird motif to bring the owners good luck (+ slideshow).
Olena Yudina remodelled the interior of an apartment in a multi-storey residential complex to create the home for her friend's young family.
White masonry with contrasting dark grouting provides a consistent element throughout the interior, which has a minimal colour palette of white, black, grey tones and warm wood.
Yudina told Dezeen that the birds, which appear in a sculpture, on cushions and as suspended decorations, were included because she believes that "birds bring luck and a feeling of freedom".
The apartment is divided into private and guest areas, with the bathroom, dressing room, a laundry room and a spare bedroom located off a small corridor.
The rest of the interior is arranged as an interconnected series of rooms that maximises the available space by avoiding the need for further hallways.
Additional glazing between the living room and two balconies was installed in place of solid walls to increase the amount of daylight reaching the interior.
Tall radiators in a graphite grey contrast with the white walls they're mounted on, helping to enhance the height of the living area.
Wood was used for flooring, furniture and fitted cabinetry to add colour and texture to the simple scheme, while pot plants in the living room provide a natural element with a green accent.
Much of the furniture is freestanding to avoid reducing the available floor and wall space of the rooms. "Though this furniture looks more massive, at the same time it is roomier and gives more usable space to store things," said Yudina.
The bathroom is entirely clad in grey stone tiles with black details such as the window frame, sink unit structure and a suspended towel rail complementing the taps and bath fittings.
Photography is by Andrey Avdeenko.
The designer sent us this project description:
Apartment with the Birds
From the entrance, apartment divided into two parts: private and guest. In a small corridor are symmetrically situated auxiliary rooms: guest bathroom (closer to the living room), extra dressing room (closer to the bedroom) and compact laundry.
Rest of the space was set aside for the residential room: living room, cabinet, bedroom with dressing and another bathroom. Rooms in an apartment arranged in a circle, one room passes into another; thereby we have avoided lots of small corridors, and living room can be extended by the space of cabinet. We dismantled walls of two balconies and glazed them to make more space and to bring more light to the rooms.
The monochrome range of the apartment – this is on what you firstly pay attention, and perhaps, wins over by its evenness and emphasis this apartment. The main colors we used in interior are black, perfect white, gradation of grey and rare speckles of green – wooden texture looks great in such an environment (variation on the theme of eco).
Fragmentary, there is brickwork in every room, which can be controversial as an idea, but in whole it connects all the rooms in one space. Also we made graphite radiators on the white background - looks very effective, by such contrasting verticals we wanted visually to extend the space, for the same reason we have overstated doorways. The furniture is minimized and looks extremely simple.
The apartment looks very clean, restrained and minimalistic, there are not lots of details, but it still not rid of them – everything is pertinently. Together with foreign furniture manufactures there are represented Ukrainian brands: Zuccheti/KOS, Meridiani, Arbonia, La Lampe Gras, Odesd2 (Kyiv), LoveMosaic (Kyiv), SwetaYaremko(Kyiv), Gizmo(Lviv).
Location: Ukraine, Kyiv
Total area: 124 sq.m.

