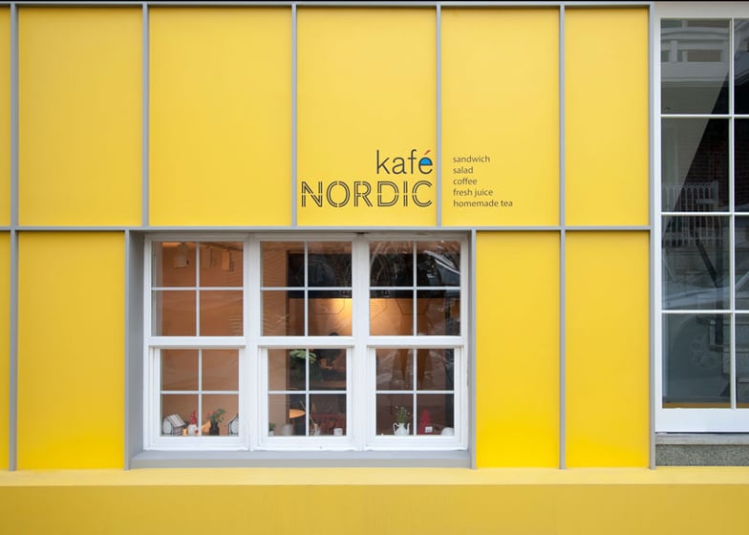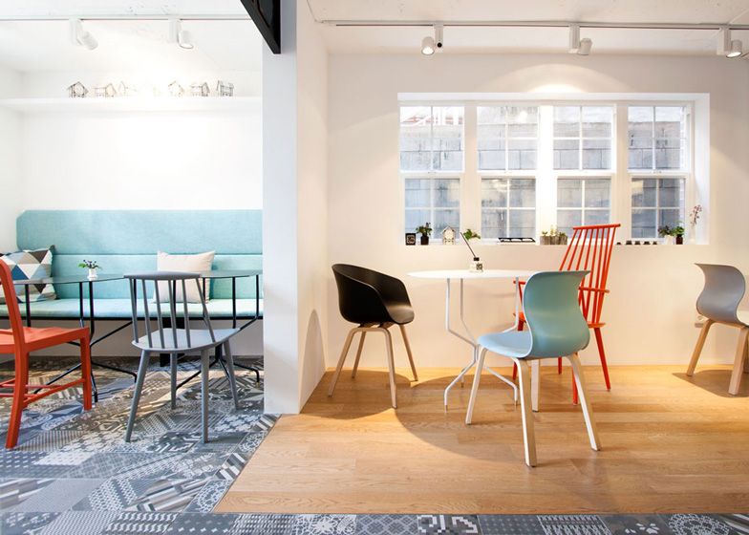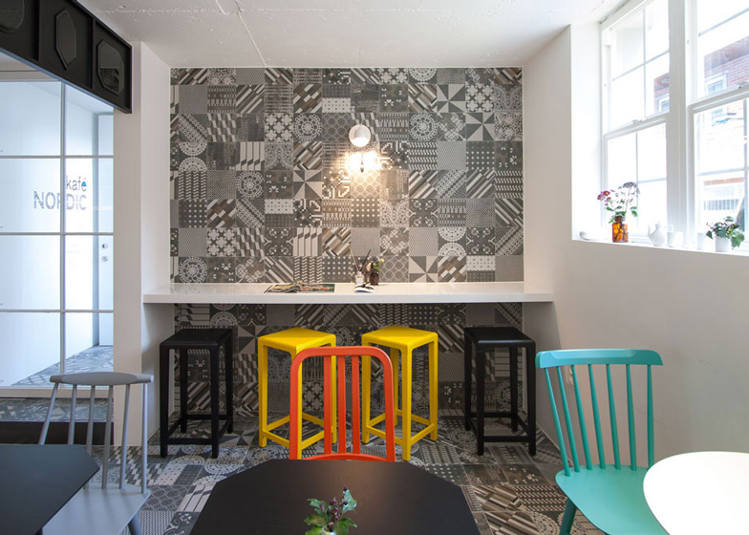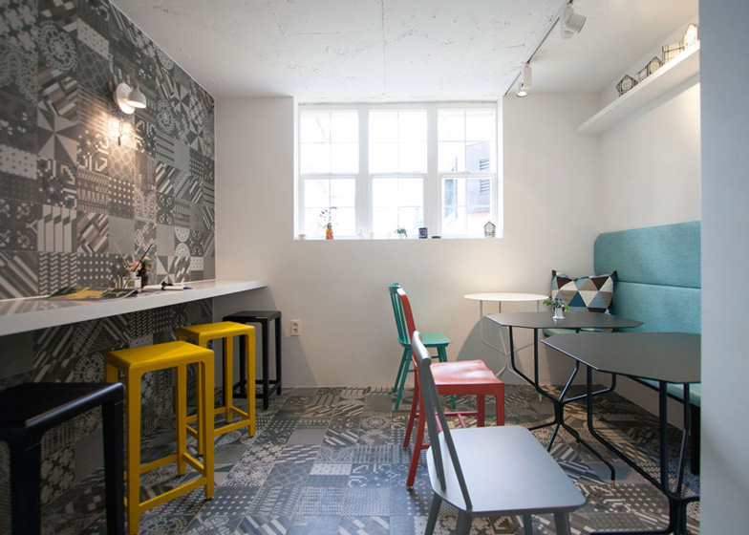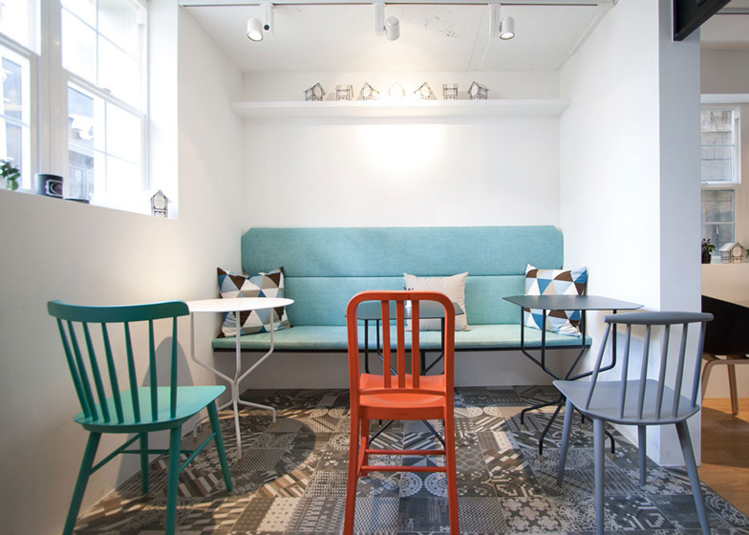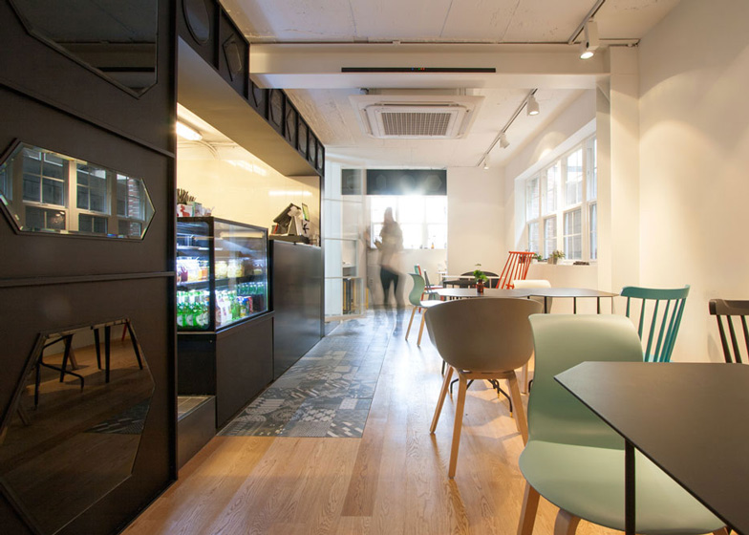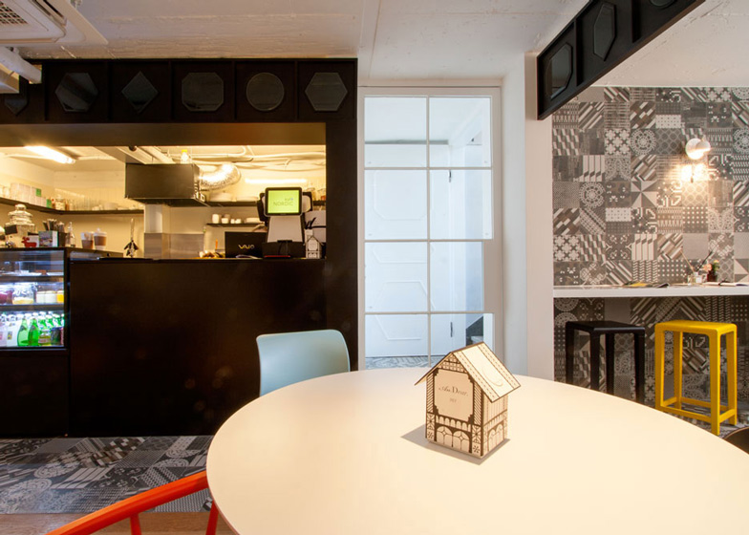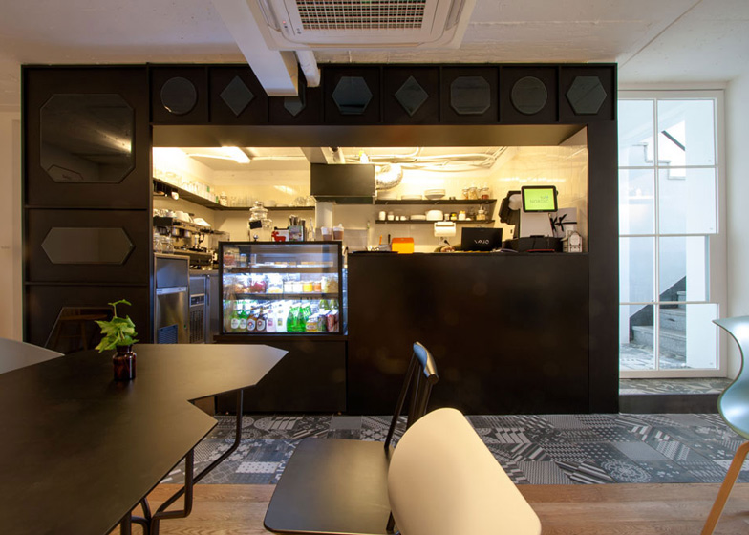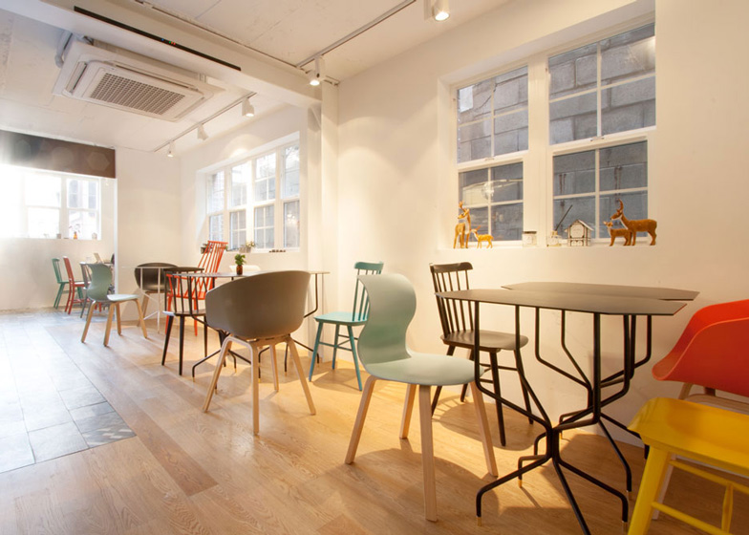The bright yellow facade of this cafe in Seoul by local studio Nordic Bros Design Community references the exterior of a Scandinavian house, complete with small square windows and a roof gable (+ slideshow).
Nordic Bros Design Community designed Kafé Nordic inside an existing residential building at the end of a side street in the South Korean capital.
The designers said they added the yellow house-shaped facade on the front of the red brick building to create something different from the "quiet and peaceful mood of red bricks in the area".
Glazed double doors at the entrance lead into a small lobby space, then a set of stairs lead down into the semi-basement cafe.
The designers altered the original space by moving the bathroom from the middle of the room to the far edge, and converting the former washroom and part of one room into the kitchen.
The cafe is filled with brightly coloured chairs in different shapes and sizes, and a mixture of round and hexagonal tables.
Black and white geometric patterned wallpaper covers sections of the otherwise white walls, and extends down to cover parts of the wooden floor.
A black-painted unit housing the front of the serving counter, kitchen and drinks cabinet has octagonal, hexagonal, quadrangle, and circle shaped mirrors up its sides.
This shape pattern continues on the back wall, providing borders for the menu that is printed straight onto the painted surface.
Small vases with flowers and animal figurines are scattered through the interior, while a plant grows up into a corner of the bathroom.
Here's a project description from the designers:
Kafé Nordic
Kafe Nordic, located in Itaewon, Seoul, Nordic Bros. Design Community have completed its design and construction. Kafe Nordic is located in a residential area nearby the street of Commes Des Garcons, emerged as the newest hot spot, and a place that mixed of various food, fashion and culture.
Nordic Bros. Design Community has an in-depth discussion of "Nordic" with the clients; enriched life, new life style, humour, artistic expression based on functionalism, smaller but stronger. So, they developed the space design under the concept of "aesthetic of inconvenience" in which space is situated in a semi-basement built as residential space.
Exterior of yellow house shape, covered with red bricks as a whole, is designed by one of CEOs of Kafe Nordic and it is motif of Lune du Matin pakage, collaborated with Nordic Bros. Design Community. This gives yellow as a main colour among 50 district colours of Seoul and is designed to be able to energise from quiet and peaceful mood of red bricks residential areas.
Meaning of Kafe Nordic is combination that is "Kafe" from Swedish, make household of daily life be more beautiful, and "Nordic", northern Europe. They offer homemade sandwiches, Panini and tea.
Hall space (25.93 sqm / 7.85 py) is work, in which Patricia Urquiola and Mutina are collaborated, of Azulej collection, combination of 27 patterns. It shows each different characteristics and taste by covering its classical wood flooring and highlights a designer’s expression by having deviation.
The space is filled with the mixture of shape and colour as well as designers and brands; Emeco/ Flototto/ Hay/ Ton chairs and cafe table gives variety to Candlestick Table, made by Yong-Hwan Shin, Light Au Lait by Ingo Maurer and Lune du Matin.
Also, space is completed with graphic primitive for menu, which becomes a symbol of Kafe Nordic from a client's suggestions: octagon, hexagon, quadrangle, and circle.
8.72 sqm / 2.64 py of kitchen and 2.27 sqm/ 0.69 py of toilet restore order that forms the platforms by adding and moving pipes. Open kitchen is made through a solution to our big worry, selection and storage of kitchenware. Origami (Mutina-Folded) floor and wall linked to a toilet that is a private space and it is a place can give some pleasure to the guests.
Design: Nordic Bros. Design Community / Yong-Hwan Shin
Constructor: Nordic Bros. Design Community
Graphic: LUV / Ting Tang
Location: 683-46, Hannnam-dong, Yongsan-gu, Seoul, South Korea / kafe' Nordic
Use: Homemade deli cafe
Area : 40m2
Floor: tile, wood flooring
Wall: tile, black mirror, paint
Ceiling: paint


