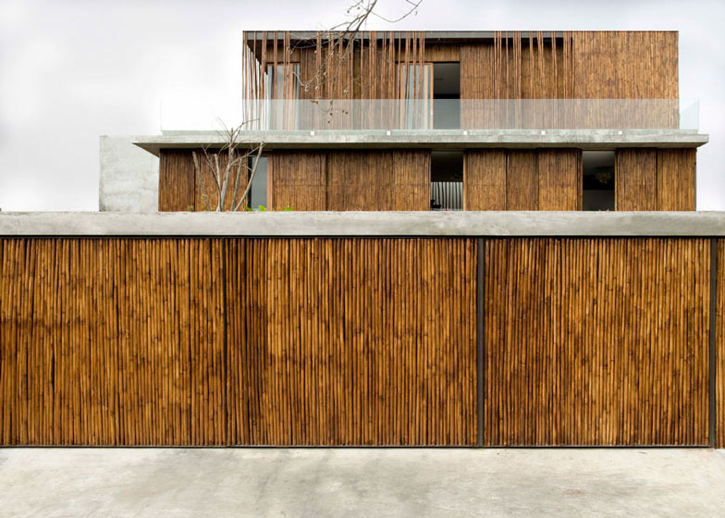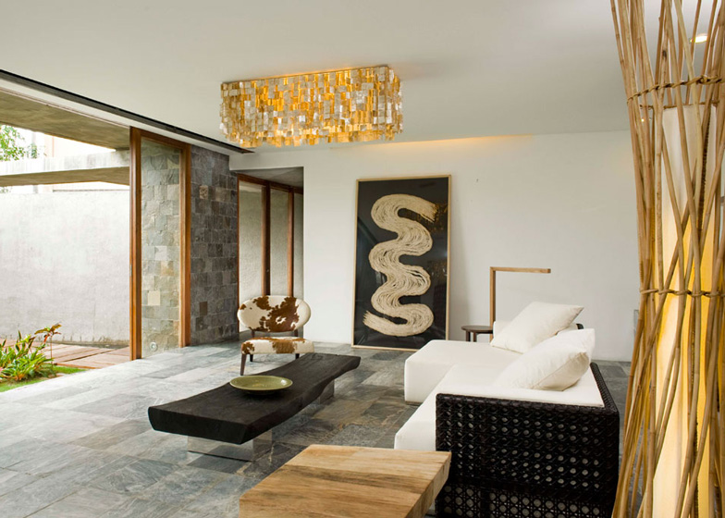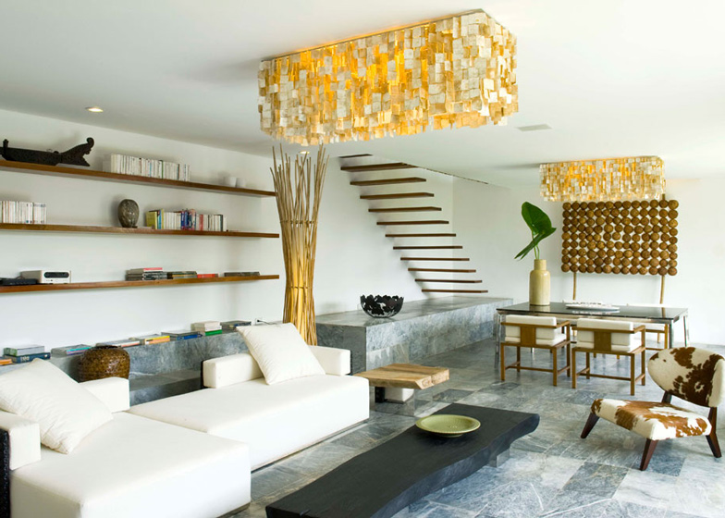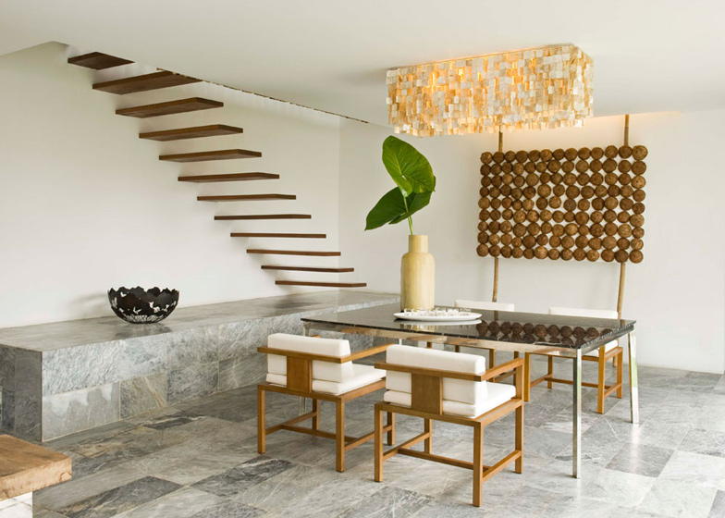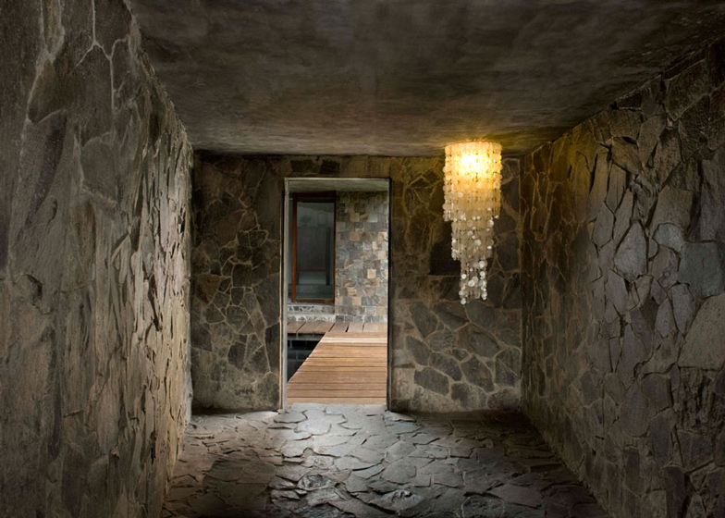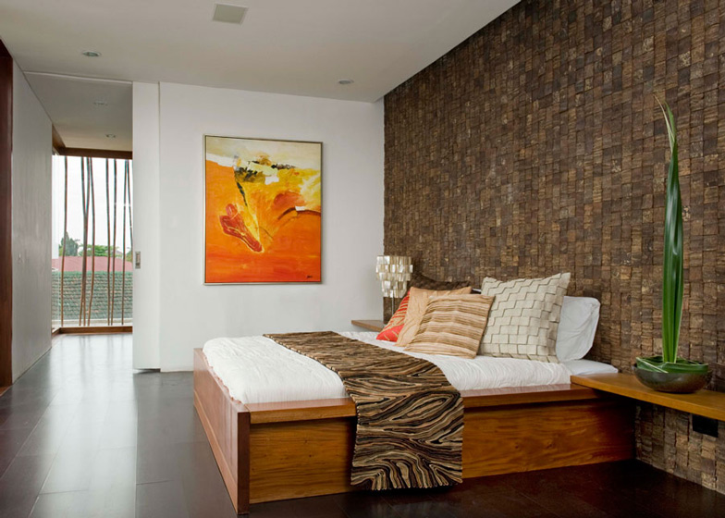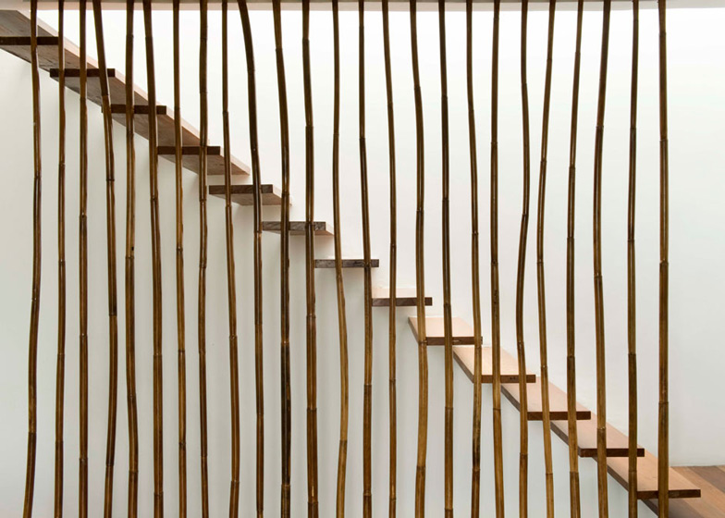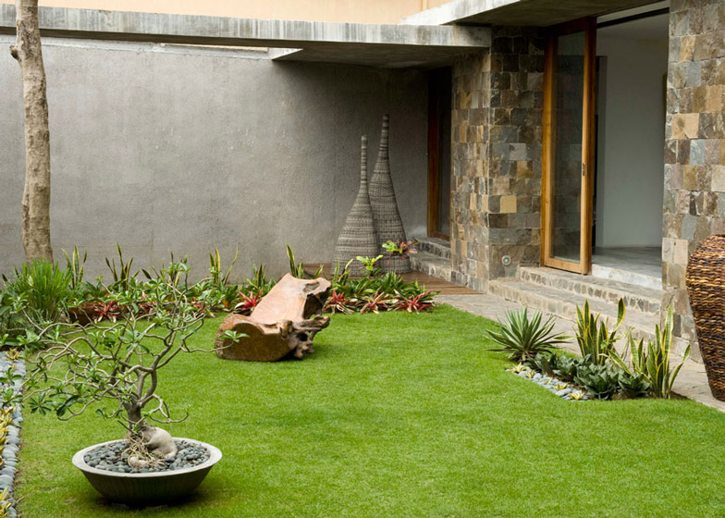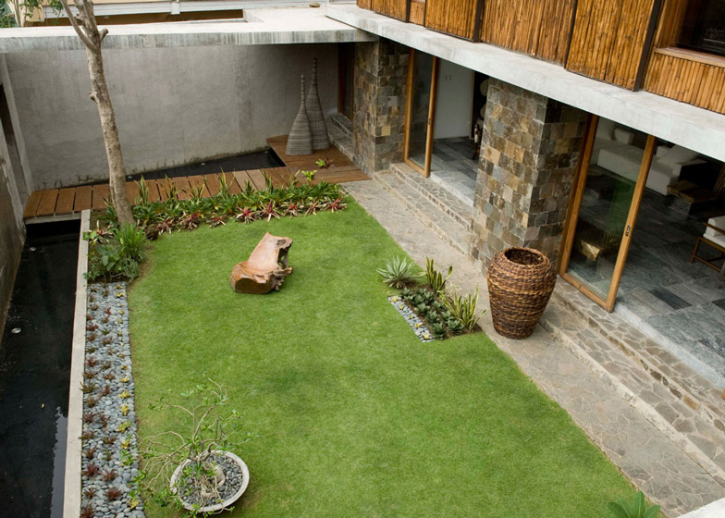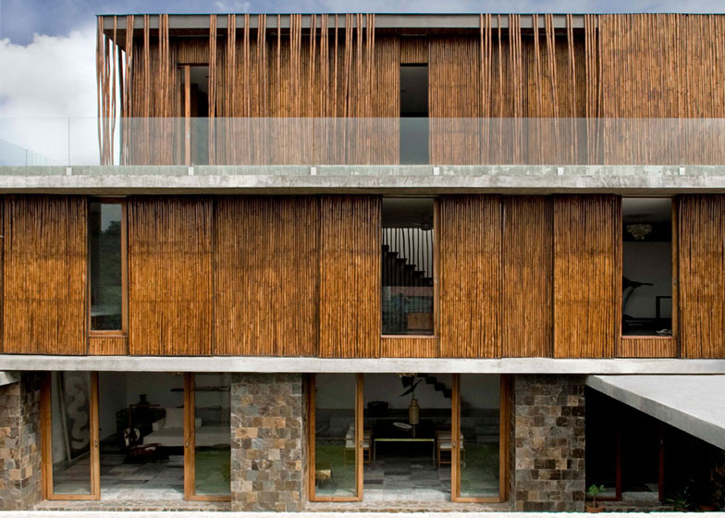Bamboo poles were used to clad the facade and surrounding walls of this house in the Philippines by Swiss-Filipino studio Atelier Sacha Cotture (+ slideshow).
The family home in the city of Parañaque is located in a residential neighbourhood and was designed by the Philippines office of Atelier Sacha Cotture. It wraps a central courtyard to restrict views of the interior from adjacent properties.
"The courtyard solution has been chosen for its qualities of efficiency and privacy," said the architects. "This typology was widely used during the Spanish colonial era here in the Philippines."
The street-facing facade presents a uniform surface of vertical bamboo poles that incorporates doors to the garage and the house's main entrance.
Explaining the choice of bamboo, the architects said: "It is a low cost and sustainable material that grows intensively locally. This material has been historically used in the country for the fabrication of handicrafts, native architecture and utilitarian objects."
The material was treated to protect it from mould and pests, before being stained and varnished to enrich its natural tone and increase its resilience.
The bamboo-covered doorway leads from the street into a dark corridor clad in a type of local granite called Araal, which is also used to cover chunky supporting columns at the ground floor level of the house.
The corridor is illuminated by a shimmering chandelier suspended from the ceiling and opens onto an uncovered courtyard with a lawn at its centre.
A wood-decked pathway crosses a narrow pond to lead into a foyer. It continues through to the main living spaces, which feature sliding glass doors framed in locally grown mahogany.
These ground floor areas, including the dining room, living room and kitchen, overlook the courtyard and the pond that runs along its back edge.
An outdoor dining area is sheltered beneath a walkway that connects the study on the first floor with a garden on the garage roof.
The first floor can be reached by a staircase made from wooden treads that cantilever from the wall of the living room. A family room and two bedrooms are also contained on the first floor, with another staircase featuring a vertical bamboo screen ascending to the top storey.
The master bedroom on the top floor has a wall made from a mosaic of coconut bark tiles and sliding doors which lead onto a terrace that wraps around the corner and houses a separate salon.
Photography is by Luca Tettoni.
Here's a project description from the architects:
House in Parañaque
Location
The house is located in the residential subdivision of Better Living in Paranaque City, Metro Manila. The area features a low density neighbourhood of houses and low rise buildings.
Program
The program is a 465sqm family house on a 360sqm lot. The entrance foyer, garage and service area face the access road while dining, living room and kitchen overlook the private courtyard. The first floor hosts a family room and a private quarter with two bedrooms along with a guest-office room with access to a roof garden. The master bedroom occupies the second floor with its own salon, changing room and bathroom.
Planning
The house has 250sqm of landscaped courtyard, accessible roof garden and terrace.The courtyard solution has been chosen for its qualities of efficiency and privacy. This typology has been widely used during Spanish colonial era here in the Philippines.
Materials
Bamboo is the chosen material for this project. It is a low cost and sustainable material that grows intensively locally. This material has been historically used in the country for the fabrication of handicrafts, native architecture and utilitarian objects.The bamboo poles are treated against moulds and pests then stained and varnished. They are protected by ledges that also prevent the direct sunlight from penetrating into the house, while on the top floor the layers of bamboos are doubled.
The courtyard is bordered by a pond running all its length with a vertical water feature facing the living and dining room. Small shells and crushed Adobe stone are incrusted into the render. At night, the wall lighted up from the pond.
The base of the main house and the entrance foyer is clad with Araal, local granite. All windows, cabinets and beds have been designed and fabricated with Mahogany wood, also available locally.
Stones for the bathrooms and living room come from the nearby island of Romblon. There is also a wall featured made of coconut bark in the master bedroom. Capiz is used for most of the lamps.
Energy
Electricity is partially provided by solar panels placed on the top roof.
Completion date: June 2011
Land area: 360sqm
Project area: 465sqm
Client: Private
Address: 95 Luxembourg St., Better Living subd. Paranaque City, Philippines
Styling and furnishing: Milo Naval

