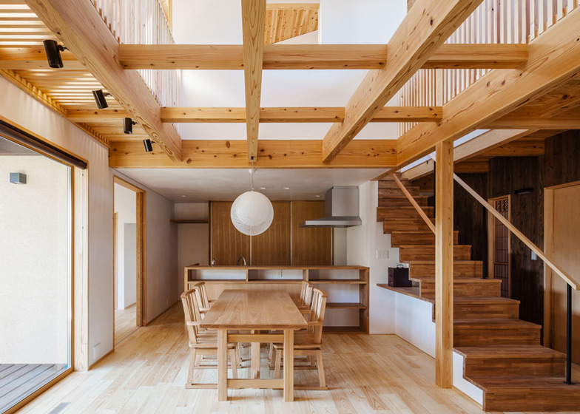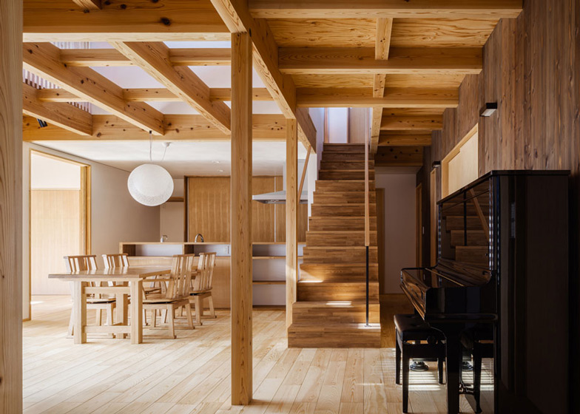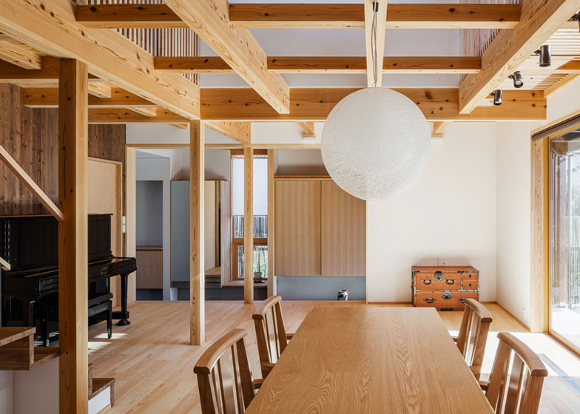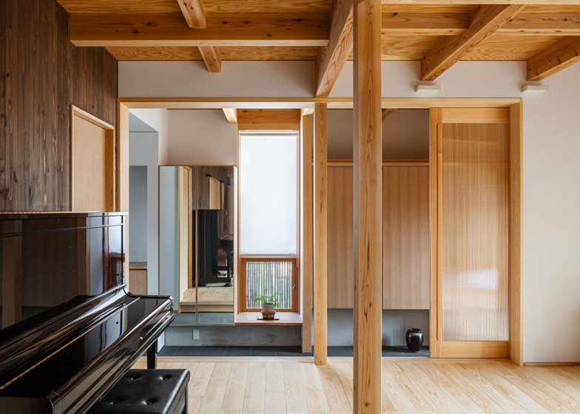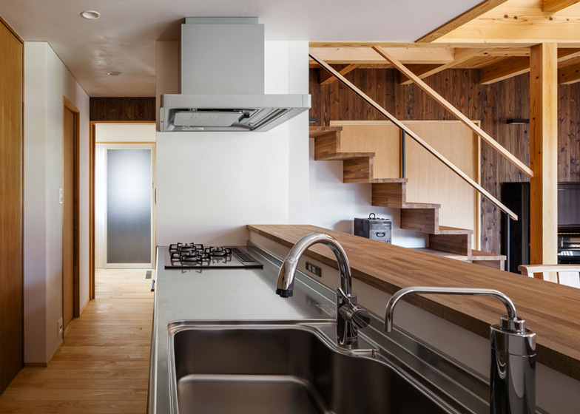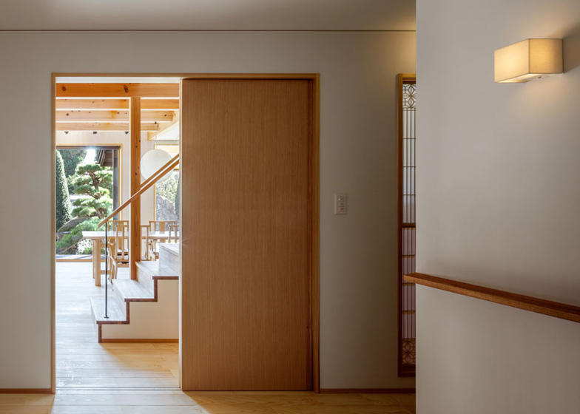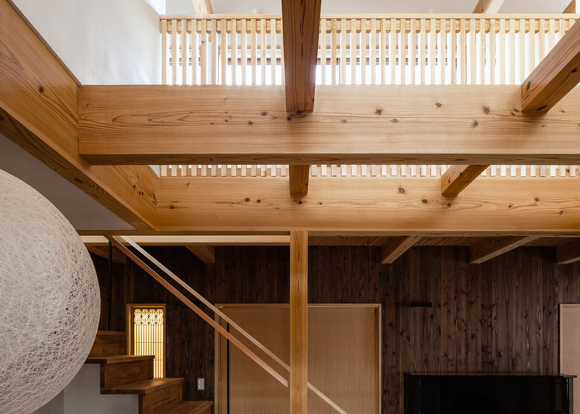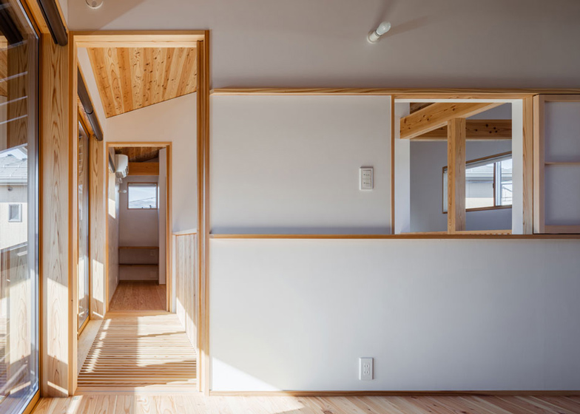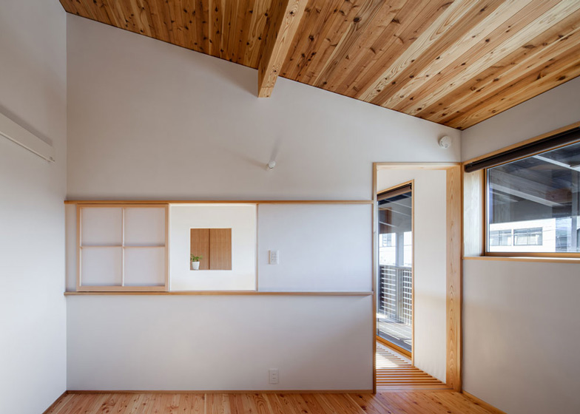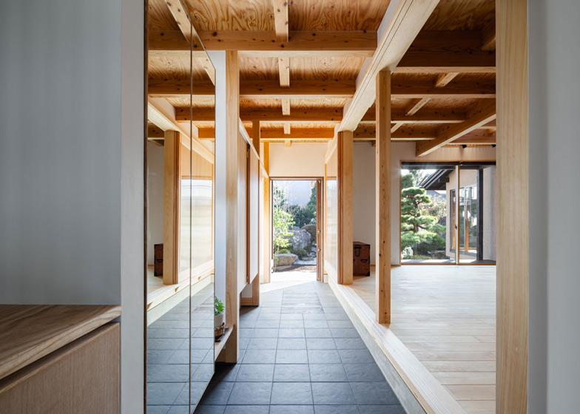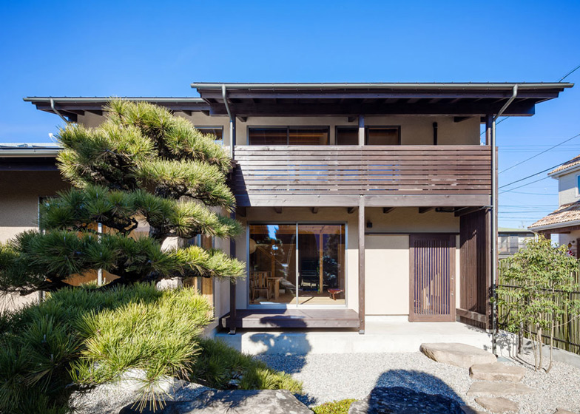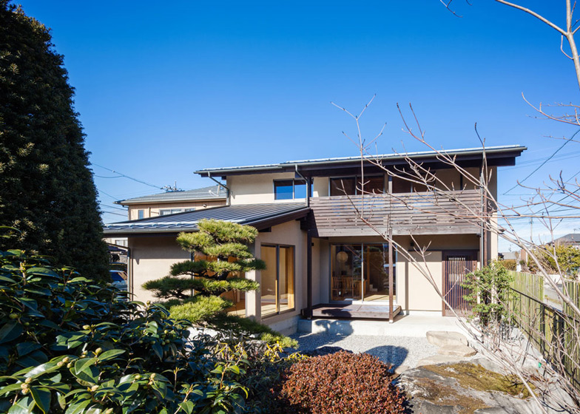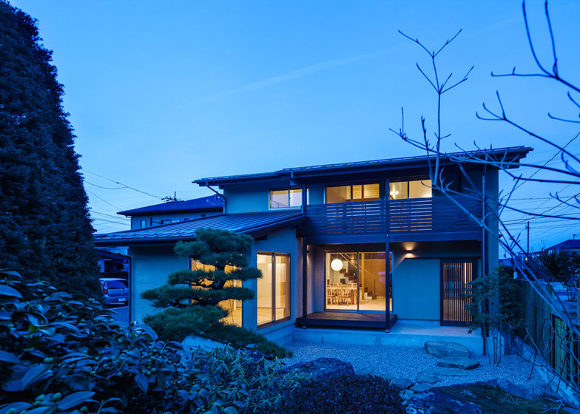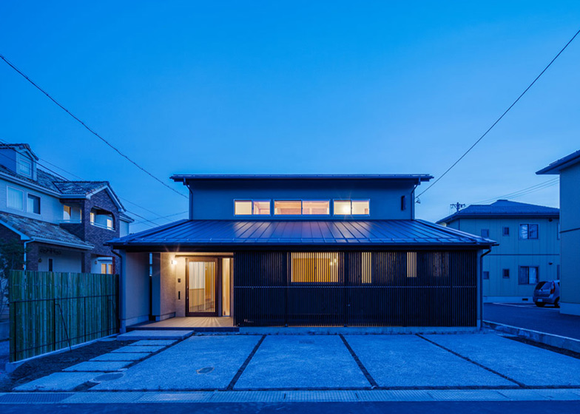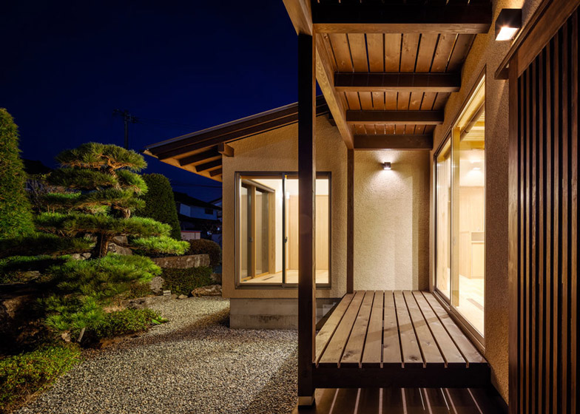A grid of chunky timber beams criss-crosses a void between the ground and first floors to allow light to circulate in this Studio Aula-designed house in Shiojiri, Japan (+ slideshow).
The client asked local firm Studio Aula to design a house in a typical urban neighbourhood that integrates traditional Japanese elements and makes the most of the existing garden.
A narrow plot informed the elongated footprint of the building, which also incorporates a ground-floor bedroom that projects out in front to accommodate the client's elderly mother.
This bedroom helps to shield a secluded garden containing an old pine tree, as well as a series of stepping stones that create a pathway to the front door.
The entrance sits on a raised concrete plinth, which also supports a small wooden deck sheltered beneath a balcony and the house's eaves.
A sliding door with vertical slits allows light and breezes to enter the interior and leads to a long corridor lined on one side with built-in storage.
The corridor continues from the entrance past the living area to a covered porch and parking space at the back of the property.
As the rear of the property faces a road, the architects built a storage space with a wall of slatted timber that references traditional Japanese screens and restricts views from the street.
"We created a multipurpose entrance to the north and the south garden that functions as a corridor and a storage space but also becomes a public space to connect inside with outside and to greet visitors," the architects explained.
On the other side of the corridor is the open-plan living, kitchen and dining area, which can be screened off from the hallway by sliding across a door fitted with translucent panels.
The solid wooden beams form a geometric grid above this space, supporting bedrooms on the first floor.
Light enters this floor through windows and glazed balcony doors. It permeates the central void and the slatted balustrades and floors surrounding it.
Floors and ceilings throughout the house are made from wood that complements the structural beams and columns and provides a warm contrast to the grey tiles of the entrance corridor and the white walls.
Photography is by Ippei Shinzawa.

