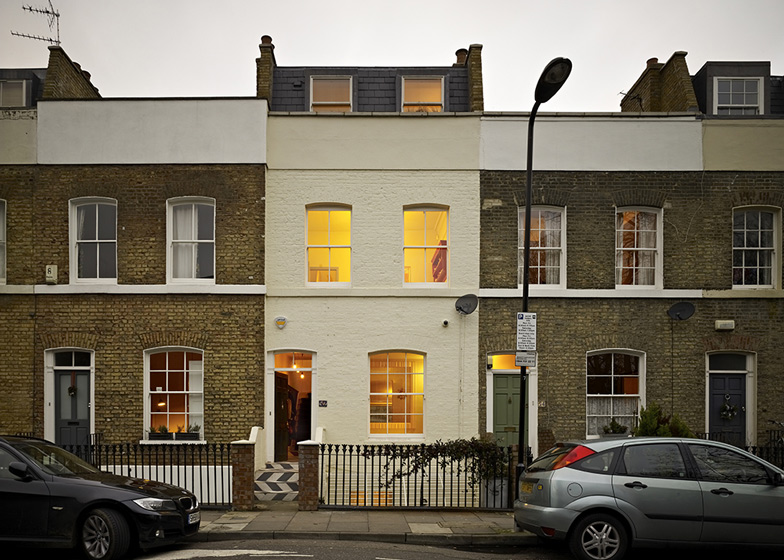Architecture studio AOC has renovated a four-storey townhouse in north London, adding wall-hung vintage bicycles and timber mouldings based on the faces of the resident family.
Named Bonhôte House, the nineteenth-century property was remodelled by London-based AOC to create a contemporary family home for a boutique owner, a film producer and their young children.
The house now features an open-plan interior designed to meet the family's need for space, with a two-storey-high gallery added for displaying vintage bicycles and artwork.
A large portion of the original ground floor was removed, enabling the architects to create the double-height gallery at the front of the house.
The new entrance hall allows natural light to fill the room through an original Victorian window with folding shutters. Two bicycles hang on hooks from an adjacent wall, ensuring that they can be seen from various angles.
Shelving built into the walls provides a space for displaying the family's large collection of books and objects.
"The family had a fascinating collection of artefacts they wished to display, from Dan Holdsworth prints to Paris flea market nicknacks," architect Geoff Shearcroft told Dezeen.
To add character, the architects used the facial profiles of each family member to produce a series of bespoke timber mouldings, which are dotted throughout the interior.
These create a ripple effect when joined together and act as a contemporary counterpoint to the original Victorian skirting boards and architraves.
"Much ornament in architecture has the human form as its basis and we continued this tradition with a very literal translation of facial profile into moulding," said Shearcroft.
Across the lower ground floor, a tiled floor with a basket-weave pattern connects the living space with the kitchen and provides a hard-wearing surface for the growing family.
"We explored a variety of patterns but the basket weave offered the right combination of rich associations, closed openness and playful variation," said the architect.
In the kitchen, mirrored laminate surfaces create an extension of the pattern and reflect light back into the room.
A slumped concrete sofa sits at the foot of a brass decorative staircase, which leads up to bedrooms and bathrooms on the first floor.
Continuing up through the property, the original floor plan has been altered to connect the master bedroom to an en suite that overlooks the park.
"We re-configured the plan to create a series of different character spaces that were visually and vertically connected," added Shearcroft.
The house is located in Stoke Newington, just a stone's throw away from Dezeen's offices. AOC Architecture previously remodelled an Edwardian property in Golders Green, north-west London.
Photography is by Tim Soar.
Here's a description of Bonhôte House from the architects:
Bonhôte House, Stoke Newington, London
The Bonhôte House is a four storey townhouse in Stoke Newington, home to a film producer, a boutique owner and their young children. The couple needed more room for a growing family, and for their contemporary art and vintage bicycle collections, than their previous Shoreditch, East London mews house offered. They asked AOC to design a home that felt big yet intimate, luxurious yet useful, sophisticated yet playful, beautiful yet cosy.
The original 19th century property was narrow, dark and unwelcoming, and had been stripped bare by its previous owners. A key architectural move has been to remove a large area of floor, merging basement and ground levels at the front of the house to create a generous double height gallery, into which a new decorative stair descends from the entrance hall. This act of opening-up brings natural light into the basement living space, and creates expansive walls for display of large artworks and objects and for storage of valuable books.
On the upper levels, non-structural walls have been relocated to shape a range of spaces appropriate to the family's lives. Throughout the property, new doors and internal windows connect individual rooms while maintaining distinctions between them, offering glimpses through the house itself, and then out into the city beyond.
The family wanted a characterful home, contemporary in tone without feeling 'new'. In response, AOC enriched bare walls with bespoke timber profiles created from the facial profiles of family members - a reinterpretation of traditional mouldings. Used as skirtings, architraves and linings, these ornamental features ensure each room is uniquely tailored to its inhabitants. In the lower, more public, levels, all four mouldings are combined to create a rippling timber lining that softens and connects.
A unique domestic character has been created through deploying a range of materials, chosen for their associative qualities, to create diverse surface effects. A slumped concrete sofa, tinted green, anchors the new staircase at the centre of the plan, before evolving into a kitchen work surface. The use of mirrored laminate on storage units helps them dissolve into their surroundings, while providing endless games of reflection for the children. A basket weave floor pattern, used in a variety of scales and materials, reinforces the individual characters of different parts of the house whilst creating a coherent whole.
The architects worked closely with the family to ensure the house could support the visual choreography of special objects, while still being a practical space, able to manage their storage needs in a discreet, integrated way. The subsequent combination of bespoke panelling with open shelves, interspersed with glazed, mirror and even secret doors, bestows an 'instant maturity' upon the home, as though the family have been there for generations.

