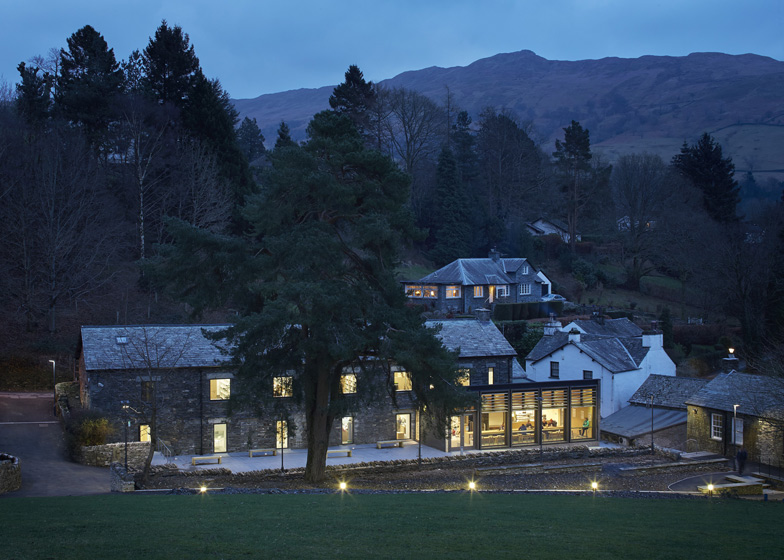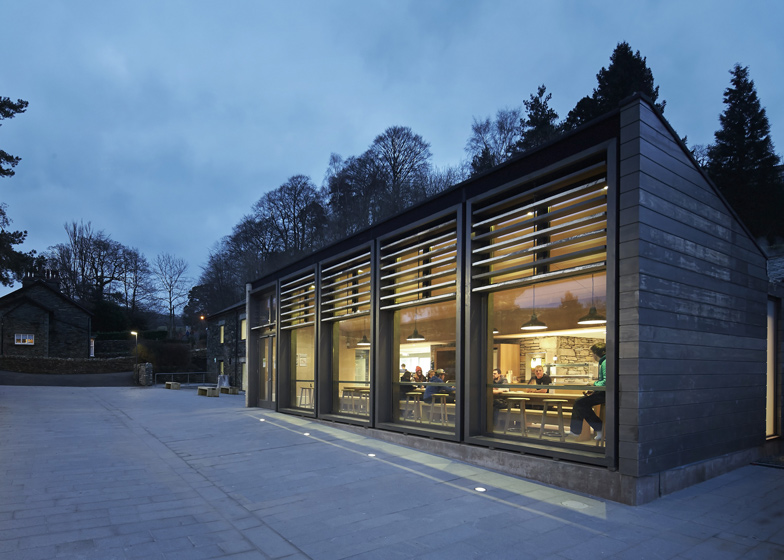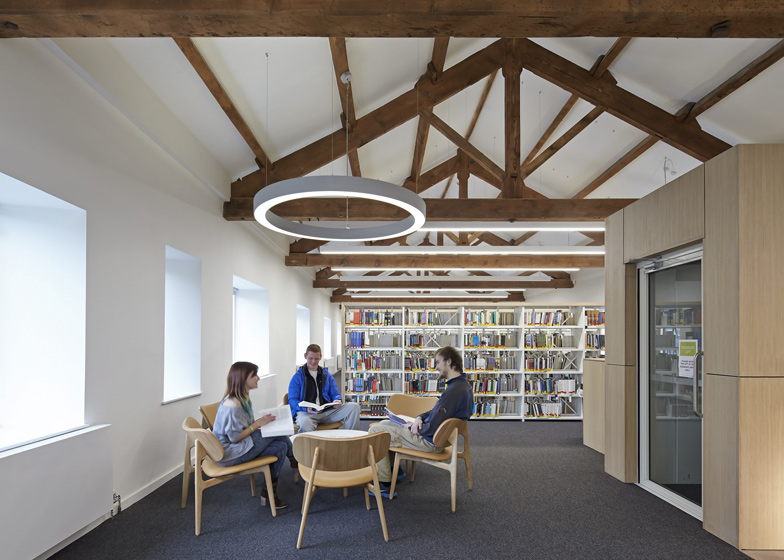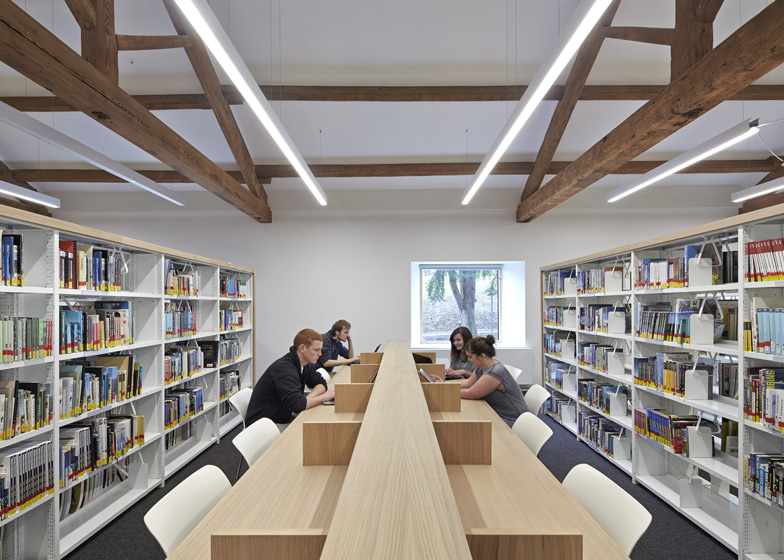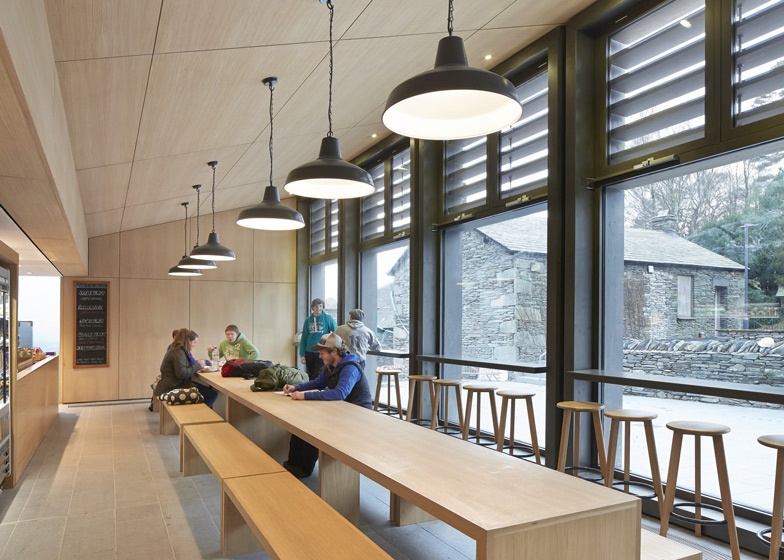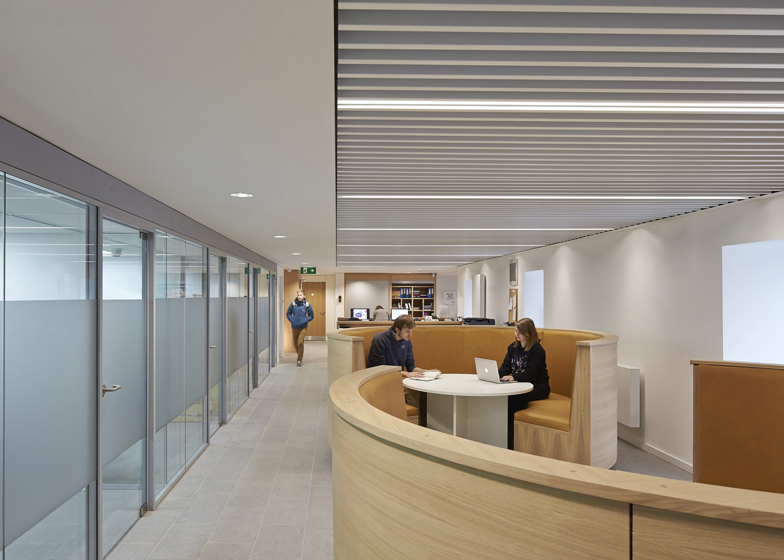British firm John McAslan + Partners has converted a stone barn into a library and added a contrasting stained timber extension, as part of its redevelopment of a university campus in Cumbria, England (+ slideshow).
During the first stage of a masterplan for updating the University of Cumbria's Ambleside Campus, John McAslan + Partners refurbished the traditional Cumbrian barn, which was constructed in 1929 and had until recently been used as a student union.
Informed by the campus's setting in a National Park, the architects endeavoured to minimise alterations to the existing barn's stone exterior and added an extension with a pitched roof and large windows overlooking a new courtyard.
"The reconfiguration, a contemporary interpretation of Cumbrian vernacular, respects the original stone fabric of the building while enhancing the character and quality of the space," said the architects.
Timber beams supporting the roof of the barn were exposed to increase the interior volume and contribute to a spacious upper storey that is filled with light from the redesigned windows.
The single-storey addition with its steeply sloping roof is clad in black-stained timber that provides a contrast to the stone barn and surrounding buildings.
"John McAslan + Partners' design for the new library and student hub respects the original stone fabric of the building, while enhancing the character and quality of the space," said the university's head of facilities management, Stephen Bloye.
Full-height windows brighten the interior of the cafeteria and allow views across the landscaped courtyard towards the rest of the campus.
New stone floors used throughout the ground floor of the library and the cafeteria unite the interiors of the two spaces.
Pale wood covering the walls and ceiling of the cafeteria recurs in fitted furniture including rounded booths on the library's ground floor and the cladding of the circulation areas.
As part of the ongoing masterplan the architects will continue to repair and refurbish other buildings around the university campus and improve landscaping and connections around the site.
Photography is by Hufton + Crow.
Here's some more information from the architects:
Library and student hub, Ambleside Campus, University of Cumbria
A newly opened library and student hub marks the completion of the first phase of the practice's masterplan for the Ambleside Campus at the University of Cumbria.
Stephen Bloye, Head of Facilities Management, University of Cumbria, comments: "John McAslan + Partners' design for the new library and student hub respects the original stone fabric of the building, while enhancing the character and quality of the space."
The existing timber roof structure has been exposed, greatly increasing the building’s overall volume. In addition, new stone floors have been installed and windows redesigned to maximise natural light, creating an attractive working environment and improve energy use.
A new mono-pitch addition, containing a cafe, is clad in stained black timber, contrasting with the grey stone of the existing building.
Generous glazing provides views out onto the adjacent courtyard space, one of the new landscape spaces created as part of the campus redevelopment, and beyond over the mature landscape of the campus.
The reanimated university campus will comprise Business Enterprise and Development, Outdoor Studies, Environmental Sciences and the National School of Forestry, creating a 21st-century university campus within the National Park.
Phase One of the masterplan has also delivered improved access and services infrastructure across the campus, including disability access for 75% of all teaching accommodation, induction loop systems, illuminated pedestrian routes, disabled parking provision and level access into and within all buildings where possible.
The University's revitalised buildings will accommodate community events and lectures out of hours, enhancing the opportunities for adult learning in the community.

