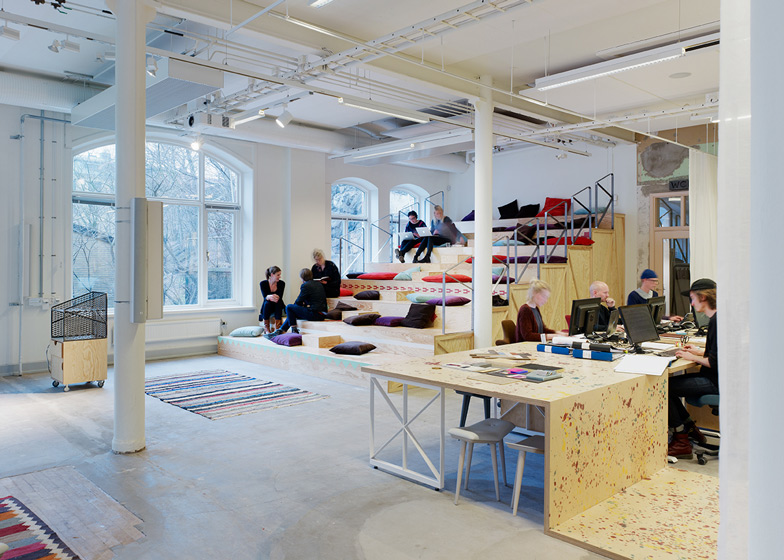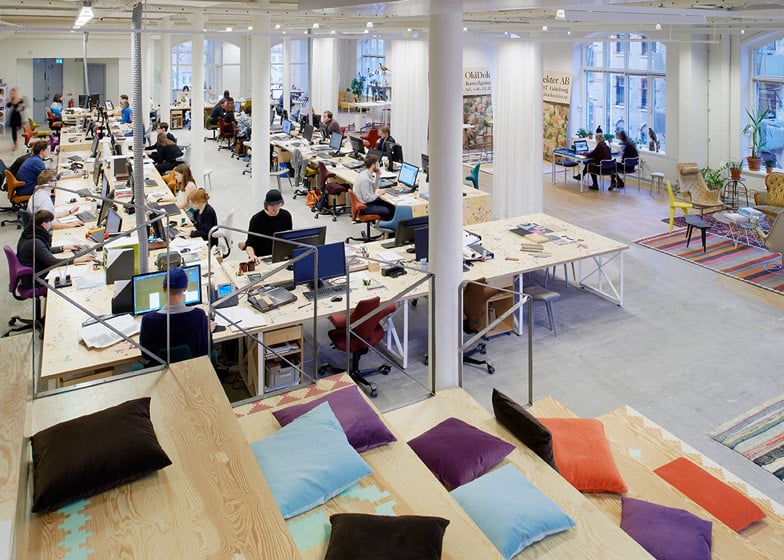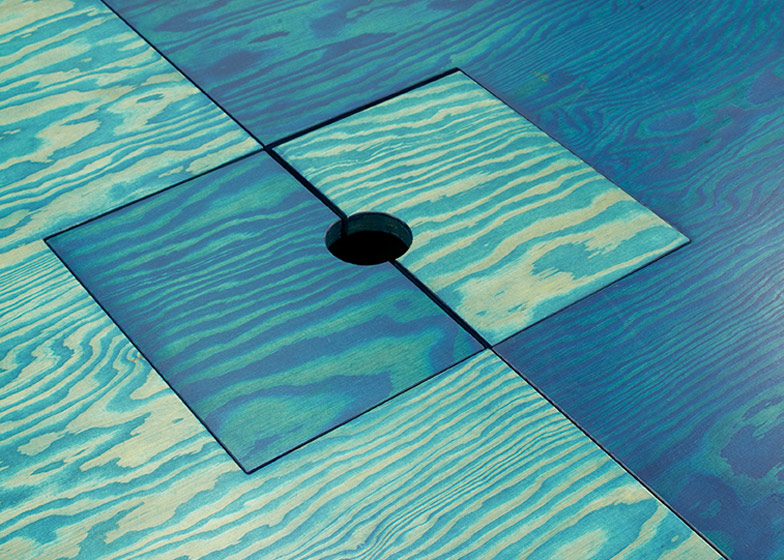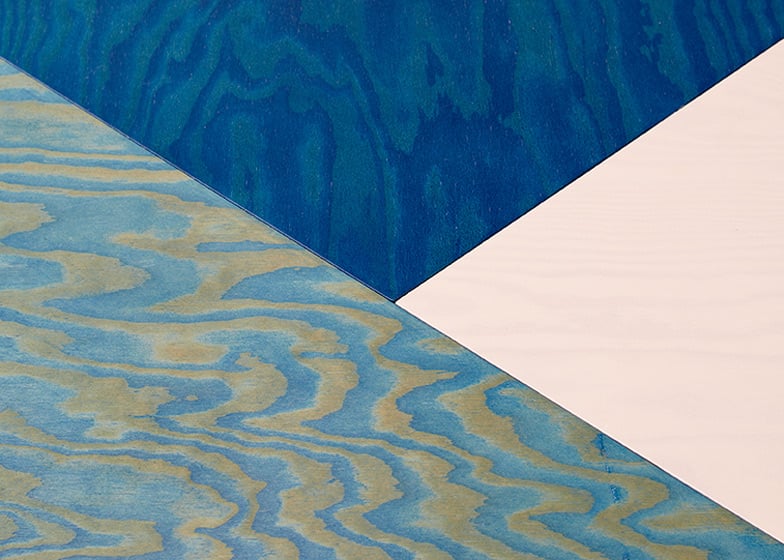Swedish firm OkiDoki! Arkitekter has created its own offices inside a former corset factory in Gothenburg, designing an open-plan workspace that hosts events for local residents in the evening (+ slideshow).
The Corset Factory by OkiDoki! Arkitekter is situated in a building that was designed by architect Gustaf Wickman in 1898 but had been renovated as offices several times over since production ceased in 1950.
Light floods in through the large original windows and the main space is divided by a series of ten cast-iron columns.
The open-plan space is dominated by one continuous table, where members of staff all sit together to reflect the company's unhierarchical nature.
"Everyone sits around the same table, literally as well as figuratively," said the architects. "Aside from a few smaller rooms for quiet meetings or telephone calls, everything takes place in the same big room."
A selection of colourful curtains, rugs and specially designed furniture demarcates the space into zones for meetings of different sizes, reception areas or places to take a break.
There is also a row of smaller rooms along one side of the space for private meetings or phone calls.
In the corner of the main area, a stepped seating area replete with cushions looms over the room. This is used for presentations and screenings as well as a place for people to work away from their desks.
On evenings when the Corset Factory hosts seminars and lectures, movie festivals or parties, the break-out areas can be cleared to make open spaces or filled with chairs to create a screening area.
"The Corset factory is more than just an office," explained the architects. "It is a place not only for architectural work but for open discussions, new ideas, spontaneous meetings - a sort of living room for the city: available for anyone, anytime."
Off from the main space, conference and meeting rooms are simply finished in white with wooden floors. These are separated from the main area by a partially exposed brick wall with pieces of plaster painted in an array of different colours.
Photography is by Bert Leandersson.
Here's a project description from the architects:
The Corset Factory, Gothenburg, Sweden
The old corset factory in central Gothenburg is one of the city's most beautiful buildings. Designed by Gustaf Wickman in 1898, the great windows flooding the open spaces with light made it ideal for its original use as a factory. Since 1950, when the production shut down, the building has hosted several offices. In September 2013 Okidoki Arkitekter moved in.
Okidoki's organisation is open and un-hierarchical. This is reflected in the premises and how they're used. Everyone sits around the same table, literally as well as figuratively. Aside from a few smaller rooms for quiet meetings or telephone calls, everything takes place in the same big room. Curtains, carpets and specially designed furniture helps divide it into zones suited for different purposes; weekly meetings with the whole office, informal meetings with guests and customers, breaks with coffee and a magazine.
The Corset factory is more than just an office. It is a place not only for architectural work but for open discussions, new ideas, spontaneous meetings – a sort of living room for the city, available for anyone, anytime. In the evenings the Corset Factory hosts seminars and lectures, movie festivals and parties. Thus, the most interesting thing about the project is perhaps not how it is designed and used as an office but how it actually is a part of the urban life.




