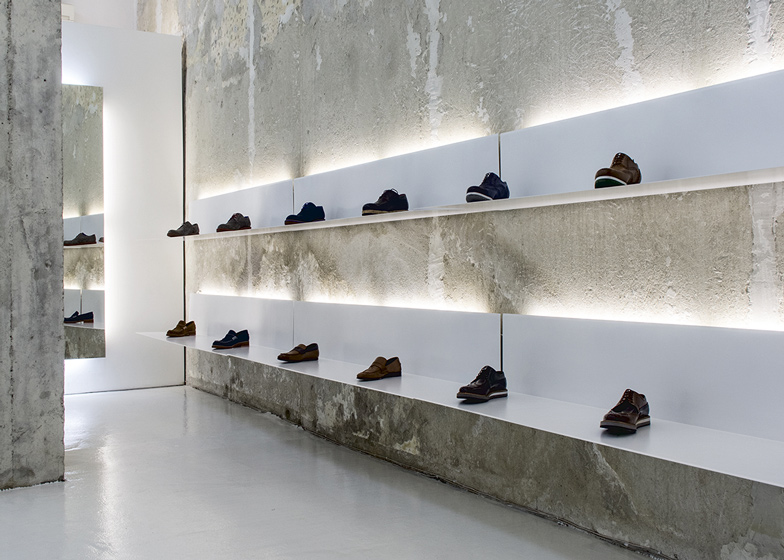Architect Elia Nedkov paired exposed concrete with clean white displays for the interior of this shoe shop in the historical centre of Sofia in Bulgaria.
Elia Nedkov designed the shop for footwear brand La Scarpa, stripping back layers of paint and wallpaper to expose the shell of the old 1960s building. A raw concrete wall lines one side of the shop while two ageing columns occupy the centre of the space.
"The minimal use of colour and materials of the newly added elements delicately coexist with the raw, old structure of bare walls and concrete," said Nedkov.
Minimal white L-shaped display shelves are mounted onto the concrete, with lights installed behind them. "They appear detached from the wall to keep the contrast between old and new," the architect told Dezeen.
A sideboard with a glossy white acrylic surface spans the plasterboard wall opposite. The naked edges and long milled lines of the sideboard reveal the rough chipboard underneath.
A matching reception desk sits against the back wall, hidden behind one of the columns. A mirror is also mounted to this wall, positioned opposite the glass shop door.
The shop is fronted completely in glass and a tree-branch handle has been attached to the door.
"I wanted to put a kind of poetic touch to the raw minimal style, so I changed the common handle on the glass door with a handmade one," the designer said.
Nedkov also chose to rip out the old low plasterboard ceiling of the shop and paint the raw structure white, along with the floor, to add depth to the space.
Wooden crates were painted in pastel colours and stacked up to create a window display for the shop opening.

