Architectural model demonstrates Shigeru Ban's new Aspen Art Museum
Shigeru Ban's design for an art gallery opening this summer in Aspen, Colorado, has been demonstrated by a new architectural model, following news that the Japanese architect will receive this year's Pritzker Prize (+ slideshow).
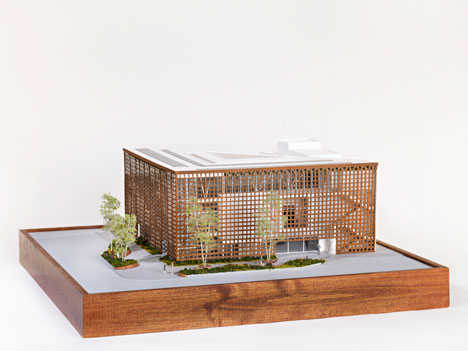
Set to open on 9 August, the new Aspen Art Museum will be a four-storey building containing six separate galleries, more than tripling the amount of exhibition space in the museum's current facility.
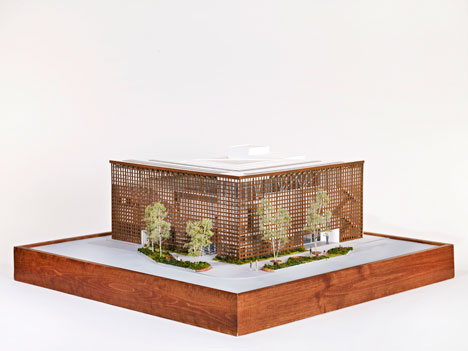
Shigeru Ban designed the 3000 square-metre building for a site at the corner of East Hyman Avenue in downtown Aspen. Its primary feature will be a basket-weave cladding that wraps around two elevations.
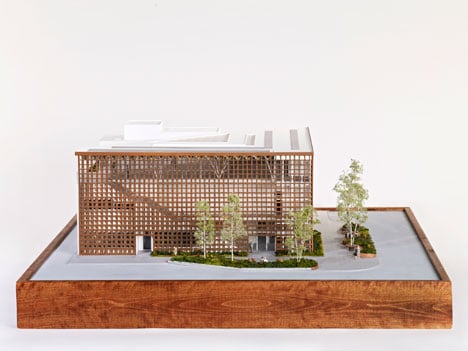
A grand staircase will be slotted between this woven exterior and the interior structure. There will also be a glass elevator dubbed the "moving room" that will connect galleries at the northeast corner.
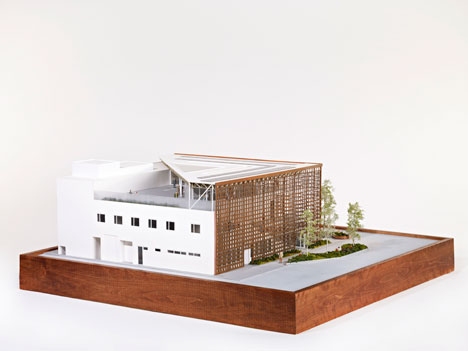
Glass floors will allow visitors to see between storeys, while a sculpture garden located on the roof will offer views towards Ajax Mountain.
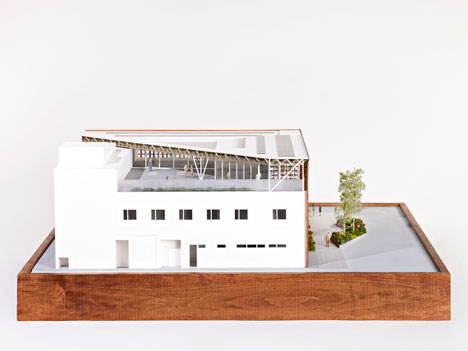
The inaugural exhibition will feature the work of artists Yves Klein and David Hammons, but the museum also plans to host an exhibition dedicated to Shigeru Ban's humanitarian housing projects.
Here's some more information about the gallery from Aspen Art Museum:
The New Aspen Art Museum
Located on the corner of South Spring Street and East Hyman Avenue in Aspen's downtown core a few blocks from Aspen's main skiing/snowboarding mountain, Ajax Mountain, the new AAM is Shigeru Ban's first U.S. museum. Of its design, Ban states: "Designing the Aspen Art Museum presented a very exciting opportunity to create a harmony between architecture and Aspen's surrounding beauty while also responding to the need for the dialogue between artwork, audience, and the space itself."
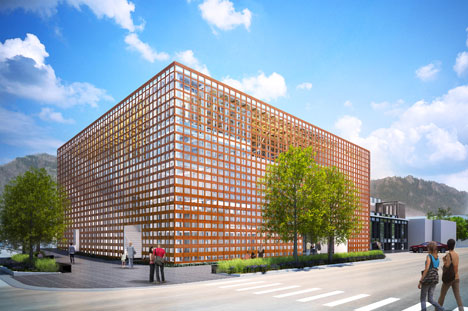
Ban's vision for the new AAM is based on transparency and open view planes—inviting those outside to engage with the building's interior, and providing those within the opportunity to see their exterior surroundings as part of a uniquely Aspen Art Museum experience. The new Museum features 12,500 square feet of flexible exhibition space in six primary gallery spaces spread over the museum's four levels - more than tripling the amount of exhibition space in the museum's current facility. The galleries have a ceiling height of fourteen feet, most infused with natural light.
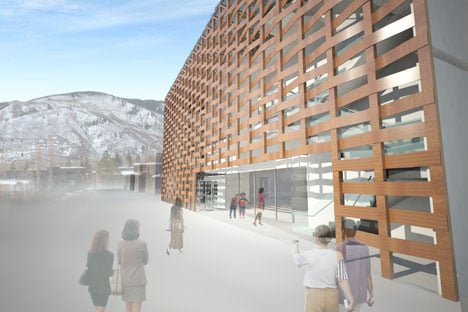
Visitors will enter the new AAM through a main public entry on the north side of the building along East Hyman Avenue, which allows access to the main reception area, as well as the new AAM's two ground floor galleries. From there, visitors may choose their path through museum spaces -ascending to upper levels either via Ban's "moving room" glass elevator in the northeast corner of the new facility, or the grand staircase on the east side of the facility perpendicular to South Spring Street. The grand staircase - an interstitial three-level passageway situated between the building's woven composite exterior grid and interior structure - is intersected by a glass wall dividing the stairway into a ten-foot-wide exterior space, and a six-foot-wide interior space. The unique passage allows for the natural blending of outdoor and indoor spaces and will feature mobile pedestals where art will be exhibited.
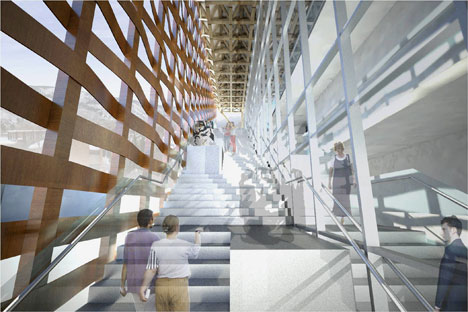
After climbing the grand staircase to the roof deck sculpture garden, visitors will enjoy unparalleled, sweeping vistas of Aspen's internationally recognised environment. This will be the only unobstructed public rooftop view anywhere in town of the iconic Ajax Mountain. The roof deck will also be an activated exhibition and event space, with a café and bar and outdoor screening space. Shigeru Ban envisioned that visitors would navigate the new AAM the way a mountain is navigated when skiing or snowboarding - by proceeding to the very top of the building and descending from floor to floor.
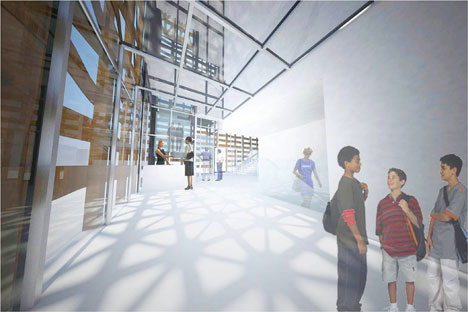
Other features of the museum's architecture include: "walkable" skylights that will assist in illuminating the single main gallery on the second level; two galleries, an education space, bookstore/museum shop and on-site artist apartment on the ground floor; and, on the new AAM's lower level, three galleries, art storage, and art preparation spaces.